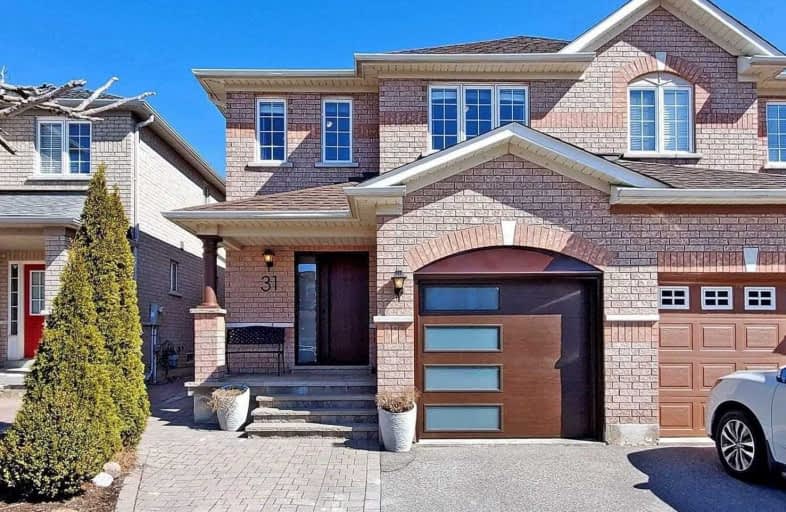Sold on Mar 28, 2021
Note: Property is not currently for sale or for rent.

-
Type: Semi-Detached
-
Style: 2-Storey
-
Size: 1500 sqft
-
Lot Size: 24.61 x 98.43 Feet
-
Age: No Data
-
Taxes: $3,552 per year
-
Days on Site: 9 Days
-
Added: Mar 19, 2021 (1 week on market)
-
Updated:
-
Last Checked: 3 months ago
-
MLS®#: N5160097
-
Listed By: Homelife frontier realty inc., brokerage
Ideal Location,Close To Everything, Trails/Parks Just Around The Corner.Spotless 3 Bdr Semi W/Custom Gourmet Kitchen,Centre Island W/Breakf Bar, Extended Cabinets, Quartz Countertop, Backsplash, And S/S Appliances. Dining/Living Room W/Wainscotting And Coffered Ceilings. Cozy Family Room, Hardwood Floors Thrght.Prof Painted.Finished Bsmnt W/Extra Living Space, Wet Bar And Office/Bedroom. Landscaped Entryway W/New Fibreglass Door, Large Foyer W/Clst Organizers
Extras
S/S Fridge, Stove,B/I Range Hood, B/I Dishwasher. Washer/Dryer(2019),Roof - 2019.Fiberglass Entry Door,Garage Door, Stone Entryway:All 2020. Interlock Patio, Front Entryway And Side Yard. Immaculate Home In Move-In Condition. Gdo+Remotes
Property Details
Facts for 31 Ravineview Drive, Vaughan
Status
Days on Market: 9
Last Status: Sold
Sold Date: Mar 28, 2021
Closed Date: Jun 28, 2021
Expiry Date: Aug 31, 2021
Sold Price: $1,075,000
Unavailable Date: Mar 28, 2021
Input Date: Mar 19, 2021
Prior LSC: Listing with no contract changes
Property
Status: Sale
Property Type: Semi-Detached
Style: 2-Storey
Size (sq ft): 1500
Area: Vaughan
Community: Maple
Availability Date: 90
Inside
Bedrooms: 3
Bedrooms Plus: 1
Bathrooms: 3
Kitchens: 1
Rooms: 7
Den/Family Room: Yes
Air Conditioning: Central Air
Fireplace: No
Washrooms: 3
Building
Basement: Finished
Heat Type: Forced Air
Heat Source: Gas
Exterior: Brick
Water Supply: Municipal
Special Designation: Unknown
Parking
Driveway: Private
Garage Spaces: 1
Garage Type: Built-In
Covered Parking Spaces: 2
Total Parking Spaces: 3
Fees
Tax Year: 2021
Tax Legal Description: Pt Lot 164, Pl 65M3556 Pt 23, 65R25076; Vaughan ;
Taxes: $3,552
Land
Cross Street: Kirby Rd/Ravineview
Municipality District: Vaughan
Fronting On: East
Parcel Number: 033431755
Pool: None
Sewer: Sewers
Lot Depth: 98.43 Feet
Lot Frontage: 24.61 Feet
Additional Media
- Virtual Tour: https://www.winsold.com/tour/65356
Rooms
Room details for 31 Ravineview Drive, Vaughan
| Type | Dimensions | Description |
|---|---|---|
| Foyer Ground | 1.90 x 3.37 | Closet Organizers, 2 Pc Bath, Ceramic Floor |
| Family Ground | 3.33 x 4.30 | Hardwood Floor, Pot Lights |
| Dining Ground | 3.22 x 4.53 | Combined W/Living, Coffered Ceiling, Hardwood Floor |
| Living Ground | 3.22 x 4.53 | Combined W/Dining, Wainscoting, Pot Lights |
| Kitchen Ground | 2.62 x 5.71 | Quartz Counter, Centre Island, Backsplash |
| Breakfast Ground | 2.62 x 5.71 | Combined W/Kitchen, O/Looks Backyard, Sliding Doors |
| Master 2nd | 4.20 x 5.67 | W/I Closet, Closet Organizers, Electric Fireplace |
| 2nd Br 2nd | 2.73 x 3.77 | Closet, Large Window, Hardwood Floor |
| 3rd Br 2nd | 2.97 x 3.22 | Closet, Large Window, Hardwood Floor |
| Great Rm Bsmt | 5.68 x 8.60 | Wet Bar, Laminate, Window |
| Br Bsmt | 2.32 x 3.28 | Laminate |
| Laundry Bsmt | 1.90 x 2.90 | Ceramic Floor |
| XXXXXXXX | XXX XX, XXXX |
XXXX XXX XXXX |
$X,XXX,XXX |
| XXX XX, XXXX |
XXXXXX XXX XXXX |
$XXX,XXX | |
| XXXXXXXX | XXX XX, XXXX |
XXXX XXX XXXX |
$XXX,XXX |
| XXX XX, XXXX |
XXXXXX XXX XXXX |
$XXX,XXX |
| XXXXXXXX XXXX | XXX XX, XXXX | $1,075,000 XXX XXXX |
| XXXXXXXX XXXXXX | XXX XX, XXXX | $979,000 XXX XXXX |
| XXXXXXXX XXXX | XXX XX, XXXX | $715,000 XXX XXXX |
| XXXXXXXX XXXXXX | XXX XX, XXXX | $649,900 XXX XXXX |

St David Catholic Elementary School
Elementary: CatholicHoly Name Catholic Elementary School
Elementary: CatholicSt Raphael the Archangel Catholic Elementary School
Elementary: CatholicMackenzie Glen Public School
Elementary: PublicHoly Jubilee Catholic Elementary School
Elementary: CatholicHerbert H Carnegie Public School
Elementary: PublicAlexander MacKenzie High School
Secondary: PublicKing City Secondary School
Secondary: PublicMaple High School
Secondary: PublicSt Joan of Arc Catholic High School
Secondary: CatholicStephen Lewis Secondary School
Secondary: PublicSt Theresa of Lisieux Catholic High School
Secondary: Catholic- 4 bath
- 3 bed
- 1500 sqft




