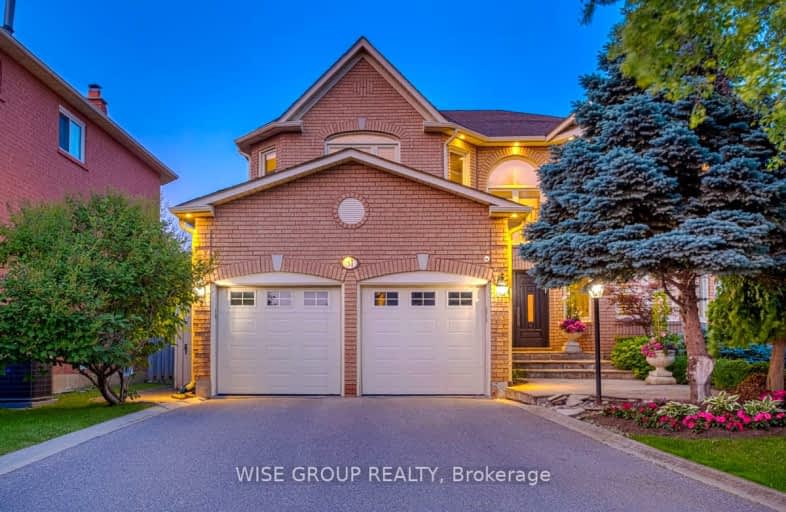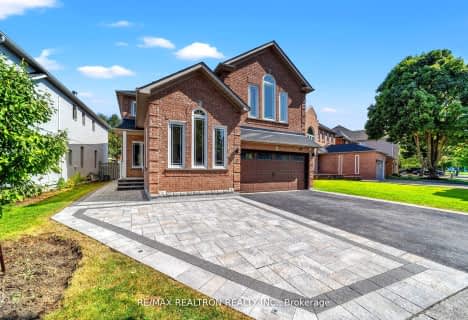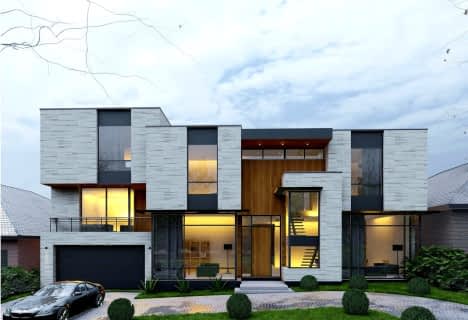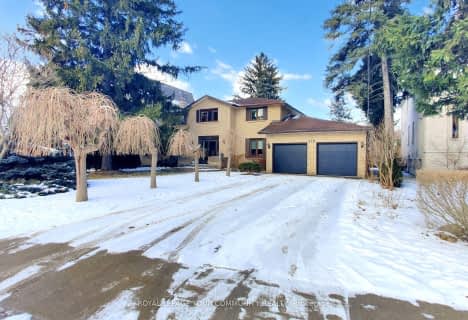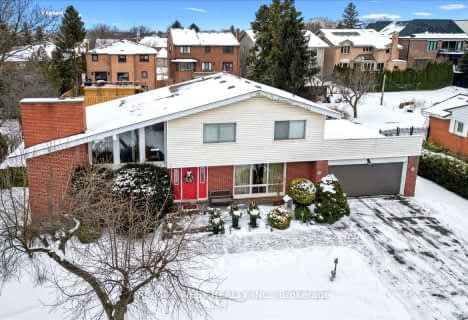Car-Dependent
- Almost all errands require a car.
Some Transit
- Most errands require a car.
Somewhat Bikeable
- Most errands require a car.

St Joseph The Worker Catholic Elementary School
Elementary: CatholicBrownridge Public School
Elementary: PublicWilshire Elementary School
Elementary: PublicRosedale Heights Public School
Elementary: PublicBakersfield Public School
Elementary: PublicVentura Park Public School
Elementary: PublicNorth West Year Round Alternative Centre
Secondary: PublicLangstaff Secondary School
Secondary: PublicVaughan Secondary School
Secondary: PublicWestmount Collegiate Institute
Secondary: PublicStephen Lewis Secondary School
Secondary: PublicSt Elizabeth Catholic High School
Secondary: Catholic-
1118 Bistro Bar and Grill
1118 Centre Street, Vaughan, ON L4J 7R9 0.5km -
LIMITLESS Bar & Grill
1450 Centre Street, Unit 3, Thornhill, ON L4J 3N1 0.95km -
Bar and Lounge Extaz
7700 Bathurst Street, Thornhill, ON L4J 7Y3 1.22km
-
Lumiere Patisserie
1102 Centre Street, Thornhill, ON L4J 3M8 0.47km -
Tim Hortons
1470 Centre St, Vaughan, ON L4J 3N1 1.02km -
Starbucks
8010 Bathurst Street, Building C, Unit 6, Thornhill, ON L4J 1.08km
-
Disera Pharmacy
170-11 Disera Drive, Thornhill, ON L4J 0A7 0.84km -
Disera Pharmacy
11 Disera Drive, Vaughan, ON L4J 0.91km -
Shoppers Drug Mart
8000 Bathurst Street, Unit 1, Thornhill, ON L4J 0B8 1.08km
-
Centre Street Deli
1136 Centre Street, Thornhill, ON L4J 3M8 0.4km -
Free 2nd Pizza
1118 Centre Street, Vaughan, ON L4J 7R9 0.43km -
Grodzinski Bakery
1118 Centre St, Thornhill, ON L4J 8H3 0.5km
-
SmartCentres - Thornhill
700 Centre Street, Thornhill, ON L4V 0A7 1.1km -
Promenade Shopping Centre
1 Promenade Circle, Thornhill, ON L4J 4P8 1.17km -
Riocan Marketplace
81 Gerry Fitzgerald Drive, Toronto, ON M3J 3N3 3.08km
-
Justin's No Frills
1054 Centre Street, Vaughan, ON L4J 3M8 0.51km -
Durante's Nofrills
1054 Centre Street, Thornhill, ON L4J 3M8 0.57km -
Concord Food Centre
1438 Centre Street, Thornhill, ON L4J 3N1 0.93km
-
LCBO
180 Promenade Cir, Thornhill, ON L4J 0E4 1.27km -
LCBO
8783 Yonge Street, Richmond Hill, ON L4C 6Z1 4.35km -
The Beer Store
8825 Yonge Street, Richmond Hill, ON L4C 6Z1 4.35km
-
Petro Canada
1487 Centre Street, Vaughan, ON L4J 3M7 1.1km -
Husky
600 N Rivermede Road, Concord, ON L4K 3M9 1.68km -
Petro Canada
8727 Dufferin Street, Vaughan, ON L4J 0A4 2.19km
-
Imagine Cinemas Promenade
1 Promenade Circle, Lower Level, Thornhill, ON L4J 4P8 1.13km -
SilverCity Richmond Hill
8725 Yonge Street, Richmond Hill, ON L4C 6Z1 4.33km -
Famous Players
8725 Yonge Street, Richmond Hill, ON L4C 6Z1 4.33km
-
Bathurst Clark Resource Library
900 Clark Avenue W, Thornhill, ON L4J 8C1 1.45km -
Vaughan Public Libraries
900 Clark Ave W, Thornhill, ON L4J 8C1 1.45km -
Dufferin Clark Library
1441 Clark Ave W, Thornhill, ON L4J 7R4 1.74km
-
Shouldice Hospital
7750 Bayview Avenue, Thornhill, ON L3T 4A3 4.89km -
Mackenzie Health
10 Trench Street, Richmond Hill, ON L4C 4Z3 6.52km -
Cortellucci Vaughan Hospital
3200 Major MacKenzie Drive W, Vaughan, ON L6A 4Z3 7.33km
-
G Ross Lord Park
4801 Dufferin St (at Supertest Rd), Toronto ON M3H 5T3 3.7km -
Antibes Park
58 Antibes Dr (at Candle Liteway), Toronto ON M2R 3K5 3.96km -
Carville Mill Park
Vaughan ON 4.02km
-
Scotiabank
7700 Bathurst St (at Centre St), Thornhill ON L4J 7Y3 1.07km -
TD Bank Financial Group
8707 Dufferin St (Summeridge Drive), Thornhill ON L4J 0A2 2.14km -
TD Bank Financial Group
7967 Yonge St, Thornhill ON L3T 2C4 3.34km
- 5 bath
- 4 bed
- 3500 sqft
53 Forest Lane Drive, Vaughan, Ontario • L4J 3P2 • Beverley Glen
- 3 bath
- 4 bed
187 Arnold Avenue, Vaughan, Ontario • L4J 1C1 • Crestwood-Springfarm-Yorkhill
