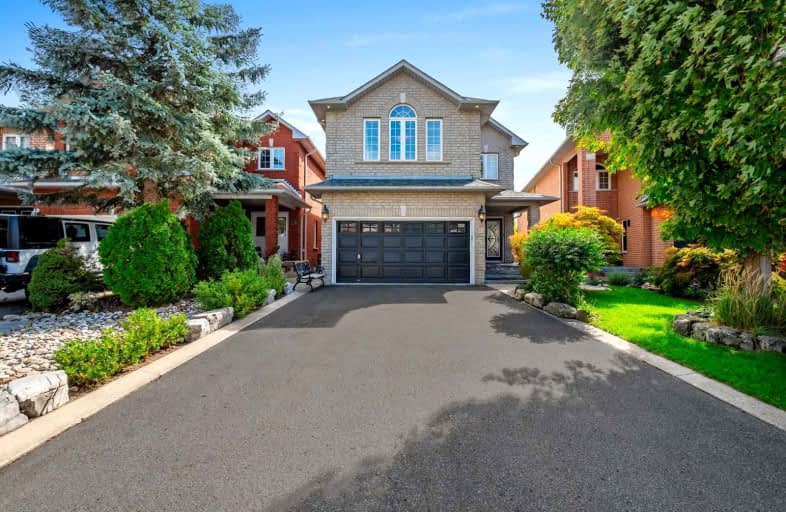
3D Walkthrough

École élémentaire La Fontaine
Elementary: Public
0.93 km
Lorna Jackson Public School
Elementary: Public
1.14 km
Kleinburg Public School
Elementary: Public
1.68 km
St Andrew Catholic Elementary School
Elementary: Catholic
1.32 km
St Padre Pio Catholic Elementary School
Elementary: Catholic
0.72 km
St Stephen Catholic Elementary School
Elementary: Catholic
1.55 km
St Luke Catholic Learning Centre
Secondary: Catholic
4.92 km
Woodbridge College
Secondary: Public
6.04 km
Tommy Douglas Secondary School
Secondary: Public
3.86 km
Father Bressani Catholic High School
Secondary: Catholic
5.20 km
St Jean de Brebeuf Catholic High School
Secondary: Catholic
4.19 km
Emily Carr Secondary School
Secondary: Public
2.02 km







