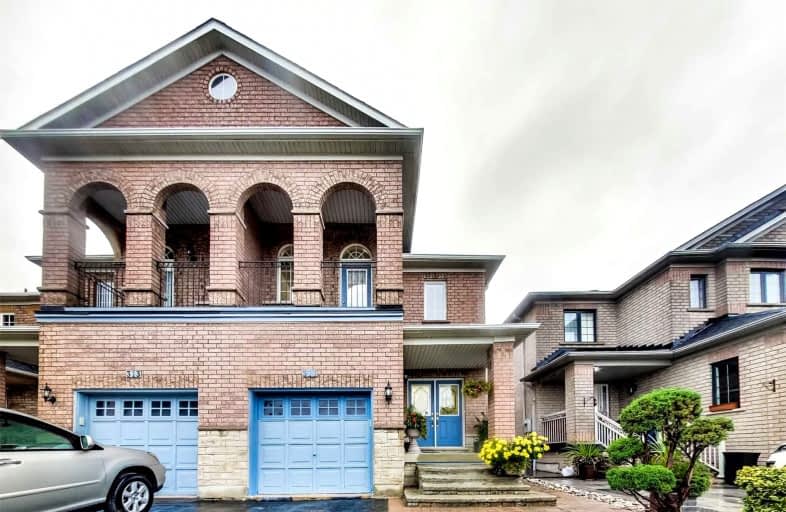Sold on Oct 29, 2021
Note: Property is not currently for sale or for rent.

-
Type: Semi-Detached
-
Style: 2-Storey
-
Size: 2000 sqft
-
Lot Size: 24.11 x 113 Feet
-
Age: No Data
-
Taxes: $4,429 per year
-
Days on Site: 2 Days
-
Added: Oct 27, 2021 (2 days on market)
-
Updated:
-
Last Checked: 2 months ago
-
MLS®#: N5415147
-
Listed By: Homelife broadway realty inc., brokerage
Beautiful Bright & Spacious 2247 Sq.Ft. Semi-Detached 2Storey 4Bedrooms Home, Private Fronting Ravine Lot , Open Concept Layout, Granite Kitchen Counter Top, Direct Access To Garage, Front Large Balcony Overlooking Park/Wonderland. Great Location!!! Steps To Public Transit, Schools, Parks, Hwy 400, Vaughan Mills Mall, Wonderland Theme Park, Hospital
Extras
Fridge, Stoves, Exhaust Fan, Washer & Dryer, All Elf, All Window Covering
Property Details
Facts for 311 Deepsprings Crescent, Vaughan
Status
Days on Market: 2
Last Status: Sold
Sold Date: Oct 29, 2021
Closed Date: Dec 21, 2021
Expiry Date: Dec 31, 2021
Sold Price: $1,190,000
Unavailable Date: Oct 29, 2021
Input Date: Oct 27, 2021
Prior LSC: Listing with no contract changes
Property
Status: Sale
Property Type: Semi-Detached
Style: 2-Storey
Size (sq ft): 2000
Area: Vaughan
Community: Vellore Village
Availability Date: Tba
Inside
Bedrooms: 4
Bathrooms: 3
Kitchens: 1
Rooms: 9
Den/Family Room: Yes
Air Conditioning: Central Air
Fireplace: No
Laundry Level: Lower
Washrooms: 3
Utilities
Electricity: Yes
Gas: Yes
Cable: Yes
Telephone: Yes
Building
Basement: Unfinished
Heat Type: Forced Air
Heat Source: Gas
Exterior: Brick
Water Supply: Municipal
Special Designation: Unknown
Parking
Driveway: Private
Garage Spaces: 1
Garage Type: Built-In
Covered Parking Spaces: 3
Total Parking Spaces: 4
Fees
Tax Year: 2021
Tax Legal Description: Plan 65M3445 Pt Lot 7 Rp 65R24003 Part 14
Taxes: $4,429
Highlights
Feature: Hospital
Feature: Library
Feature: Park
Feature: Public Transit
Feature: Ravine
Feature: School
Land
Cross Street: Jane & Rutherford
Municipality District: Vaughan
Fronting On: South
Pool: None
Sewer: Sewers
Lot Depth: 113 Feet
Lot Frontage: 24.11 Feet
Rooms
Room details for 311 Deepsprings Crescent, Vaughan
| Type | Dimensions | Description |
|---|---|---|
| Living Main | 3.66 x 5.79 | Parquet Floor, Open Concept |
| Dining Main | 3.66 x 5.79 | Parquet Floor, Open Concept |
| Breakfast Main | 3.41 x 3.08 | Ceramic Floor |
| Kitchen Main | 2.62 x 2.74 | Ceramic Floor, Granite Counter |
| Family Main | 3.23 x 5.82 | Parquet Floor, W/O To Yard |
| Prim Bdrm 2nd | 3.35 x 5.79 | Parquet Floor, 4 Pc Ensuite, W/I Closet |
| 2nd Br 2nd | 3.60 x 3.02 | Parquet Floor, W/O To Balcony |
| 3rd Br 2nd | 3.05 x 2.74 | Parquet Floor, Closet |
| 4th Br 2nd | 3.60 x 3.35 | Parquet Floor, Closet |
| Den 2nd | 2.62 x 1.83 | Parquet Floor |
| XXXXXXXX | XXX XX, XXXX |
XXXX XXX XXXX |
$X,XXX,XXX |
| XXX XX, XXXX |
XXXXXX XXX XXXX |
$XXX,XXX |
| XXXXXXXX XXXX | XXX XX, XXXX | $1,190,000 XXX XXXX |
| XXXXXXXX XXXXXX | XXX XX, XXXX | $968,000 XXX XXXX |

St James Catholic Elementary School
Elementary: CatholicVellore Woods Public School
Elementary: PublicMaple Creek Public School
Elementary: PublicJulliard Public School
Elementary: PublicBlessed Trinity Catholic Elementary School
Elementary: CatholicSt Emily Catholic Elementary School
Elementary: CatholicSt Luke Catholic Learning Centre
Secondary: CatholicTommy Douglas Secondary School
Secondary: PublicFather Bressani Catholic High School
Secondary: CatholicMaple High School
Secondary: PublicSt Joan of Arc Catholic High School
Secondary: CatholicSt Jean de Brebeuf Catholic High School
Secondary: Catholic

