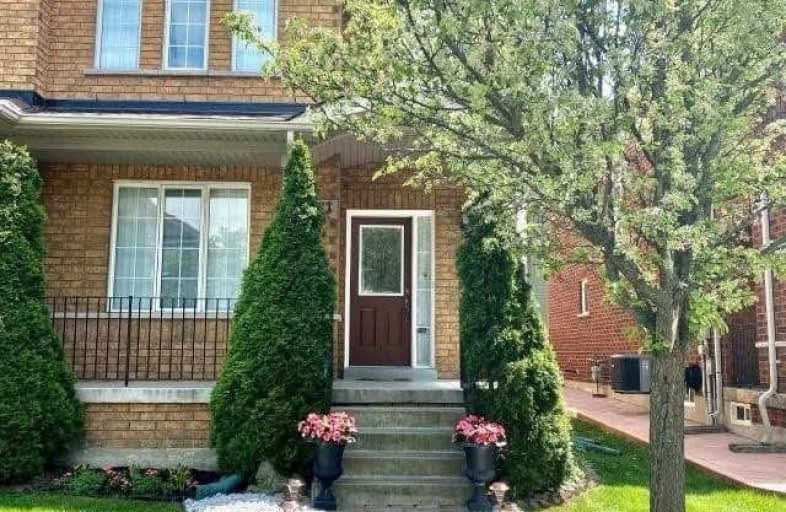
École élémentaire La Fontaine
Elementary: Public
1.21 km
Lorna Jackson Public School
Elementary: Public
0.15 km
Elder's Mills Public School
Elementary: Public
1.07 km
St Andrew Catholic Elementary School
Elementary: Catholic
0.86 km
St Padre Pio Catholic Elementary School
Elementary: Catholic
0.39 km
St Stephen Catholic Elementary School
Elementary: Catholic
0.56 km
Woodbridge College
Secondary: Public
5.71 km
Tommy Douglas Secondary School
Secondary: Public
4.79 km
Holy Cross Catholic Academy High School
Secondary: Catholic
6.14 km
Father Bressani Catholic High School
Secondary: Catholic
5.31 km
St Jean de Brebeuf Catholic High School
Secondary: Catholic
5.00 km
Emily Carr Secondary School
Secondary: Public
2.23 km




