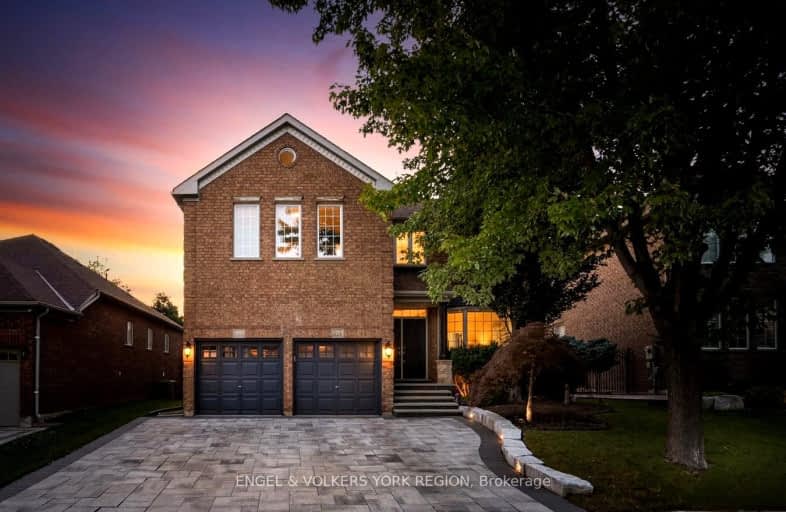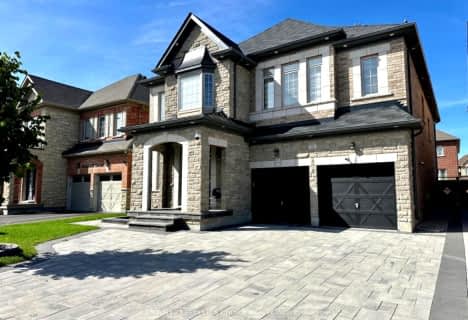
École élémentaire La Fontaine
Elementary: Public
1.17 km
Lorna Jackson Public School
Elementary: Public
0.30 km
Elder's Mills Public School
Elementary: Public
1.16 km
St Andrew Catholic Elementary School
Elementary: Catholic
1.13 km
St Padre Pio Catholic Elementary School
Elementary: Catholic
0.69 km
St Stephen Catholic Elementary School
Elementary: Catholic
0.42 km
Woodbridge College
Secondary: Public
5.92 km
Tommy Douglas Secondary School
Secondary: Public
5.04 km
Holy Cross Catholic Academy High School
Secondary: Catholic
6.25 km
Father Bressani Catholic High School
Secondary: Catholic
5.60 km
St Jean de Brebeuf Catholic High School
Secondary: Catholic
5.28 km
Emily Carr Secondary School
Secondary: Public
2.54 km
-
Matthew Park
1 Villa Royale Ave (Davos Road and Fossil Hill Road), Woodbridge ON L4H 2Z7 5.2km -
Belair Way Park
ON 5.98km -
Mcnaughton Soccer
ON 9.58km
-
TD Bank Financial Group
3978 Cottrelle Blvd, Brampton ON L6P 2R1 5.31km -
BMO Bank of Montreal
3737 Major MacKenzie Dr (at Weston Rd.), Vaughan ON L4H 0A2 5.6km -
RBC Royal Bank
211 Marycroft Ave, Woodbridge ON L4L 5X8 6.37km






