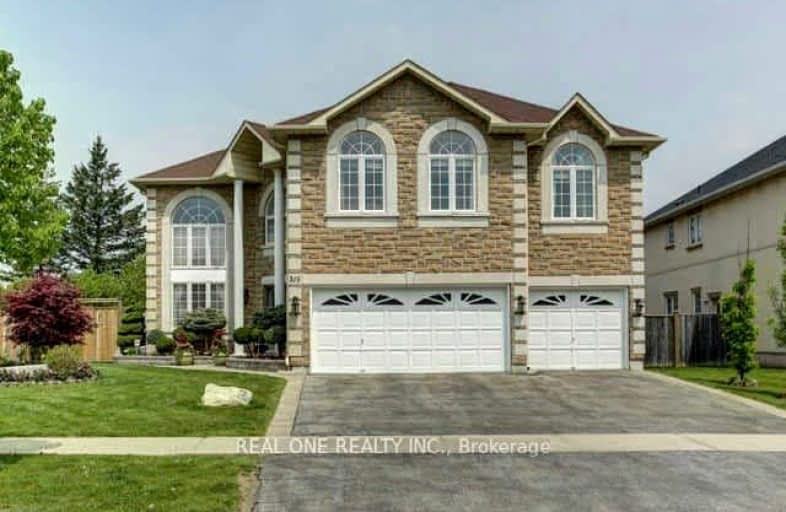Car-Dependent
- Most errands require a car.
44
/100
Some Transit
- Most errands require a car.
44
/100
Somewhat Bikeable
- Most errands require a car.
35
/100

Wilshire Elementary School
Elementary: Public
1.87 km
Rosedale Heights Public School
Elementary: Public
0.83 km
Charles Howitt Public School
Elementary: Public
2.32 km
Bakersfield Public School
Elementary: Public
1.71 km
Ventura Park Public School
Elementary: Public
1.54 km
Thornhill Woods Public School
Elementary: Public
1.93 km
Langstaff Secondary School
Secondary: Public
1.73 km
Thornhill Secondary School
Secondary: Public
2.81 km
Vaughan Secondary School
Secondary: Public
3.42 km
Westmount Collegiate Institute
Secondary: Public
1.02 km
Stephen Lewis Secondary School
Secondary: Public
2.48 km
St Elizabeth Catholic High School
Secondary: Catholic
2.43 km
-
Rosedale North Park
350 Atkinson Ave, Vaughan ON 0.98km -
Netivot Hatorah Day School
18 Atkinson Ave, Thornhill ON L4J 8C8 1.73km -
Pamona Valley Tennis Club
Markham ON 3.37km
-
CIBC
10 Disera Dr (at Bathurst St. & Centre St.), Thornhill ON L4J 0A7 1.58km -
TD Bank Financial Group
7967 Yonge St, Thornhill ON L3T 2C4 1.9km -
TD Bank Financial Group
1054 Centre St (at New Westminster Dr), Thornhill ON L4J 3M8 1.94km


