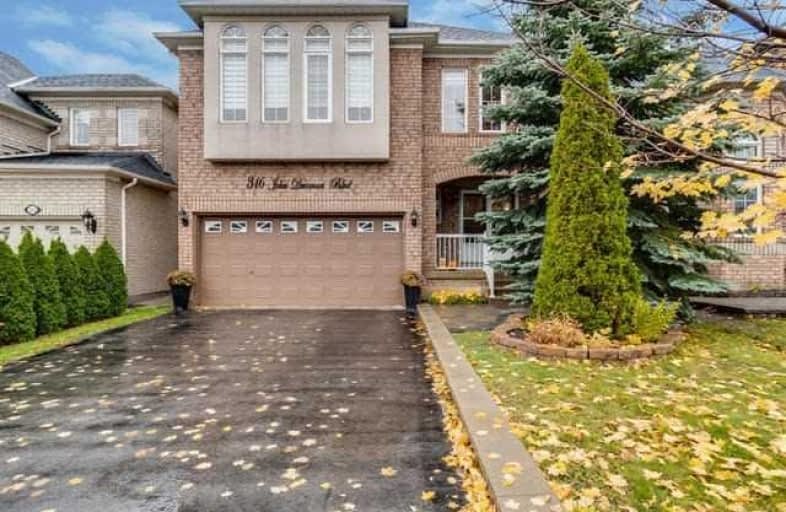Sold on Dec 08, 2018
Note: Property is not currently for sale or for rent.

-
Type: Detached
-
Style: 2-Storey
-
Lot Size: 36.09 x 91.58 Feet
-
Age: No Data
-
Taxes: $4,751 per year
-
Days on Site: 33 Days
-
Added: Sep 07, 2019 (1 month on market)
-
Updated:
-
Last Checked: 3 months ago
-
MLS®#: N4295037
-
Listed By: Re/max realtron realty inc., brokerage
Stunning Home, Over 100K In Upgrades. Gourmet Custom Kitchen With Huge Island, Open Concept, Entertainers Delight, Let Pot Lights Throughout. Beautiful Hardwood Floors. Granite Countertops, Backsplash, All New Energy Efficient Appliances, High End Washer & Dryer. Large Basement & Backyard, Conveniently Located Off Hwy 400. Minutes From Canada's Wonderland & Grocery Stores. Short Walk To Schools. Vaughan Hospital To Be Completed 2019. **See Virtual Tour***
Extras
S/S Fridge,Stove,Dw,Microwave.Washer&Dryer.All Elf's,All Window Coverings.New Windows And Window Coverings 2015,New Shingle 2016,Deck Painting 2018.***12Month Restora Breakdown Protection On Appliances And Home System.
Property Details
Facts for 316 John Deisman Boulevard, Vaughan
Status
Days on Market: 33
Last Status: Sold
Sold Date: Dec 08, 2018
Closed Date: Mar 06, 2019
Expiry Date: Feb 05, 2019
Sold Price: $925,000
Unavailable Date: Dec 08, 2018
Input Date: Nov 05, 2018
Property
Status: Sale
Property Type: Detached
Style: 2-Storey
Area: Vaughan
Community: Vellore Village
Availability Date: 60/90
Inside
Bedrooms: 4
Bedrooms Plus: 1
Bathrooms: 4
Kitchens: 1
Rooms: 8
Den/Family Room: Yes
Air Conditioning: Central Air
Fireplace: Yes
Washrooms: 4
Building
Basement: Finished
Heat Type: Forced Air
Heat Source: Gas
Exterior: Brick
Water Supply: Municipal
Special Designation: Unknown
Parking
Driveway: Private
Garage Spaces: 2
Garage Type: Detached
Covered Parking Spaces: 4
Total Parking Spaces: 6
Fees
Tax Year: 2018
Tax Legal Description: Plan 65M3347 Lot 265
Taxes: $4,751
Land
Cross Street: Jane/Major Mackenzie
Municipality District: Vaughan
Fronting On: West
Pool: None
Sewer: Sewers
Lot Depth: 91.58 Feet
Lot Frontage: 36.09 Feet
Additional Media
- Virtual Tour: https://realtron.ultimate-exposure.ca/1178122?idx=1
Rooms
Room details for 316 John Deisman Boulevard, Vaughan
| Type | Dimensions | Description |
|---|---|---|
| Living Ground | 3.68 x 6.10 | Hardwood Floor, Combined W/Living, Open Concept |
| Dining Ground | 3.68 x 6.10 | Hardwood Floor, Combined W/Living, Fireplace |
| Kitchen Ground | 2.45 x 5.50 | Ceramic Floor, W/O To Yard, Centre Island |
| Laundry Ground | 1.68 x 3.05 | Ceramic Floor, Access To Garage |
| Master 2nd | 3.96 x 4.63 | Hardwood Floor, W/I Closet, Bay Window |
| 2nd Br 2nd | 3.11 x 3.45 | Hardwood Floor, Closet, Window |
| 3rd Br 2nd | 3.05 x 3.05 | Hardwood Floor, Closet, Window |
| 4th Br 2nd | 3.29 x 3.35 | Hardwood Floor, Closet, Window |
| 5th Br Bsmt | - | |
| Rec Bsmt | - |
| XXXXXXXX | XXX XX, XXXX |
XXXX XXX XXXX |
$XXX,XXX |
| XXX XX, XXXX |
XXXXXX XXX XXXX |
$XXX,XXX |
| XXXXXXXX XXXX | XXX XX, XXXX | $925,000 XXX XXXX |
| XXXXXXXX XXXXXX | XXX XX, XXXX | $959,000 XXX XXXX |

Michael Cranny Elementary School
Elementary: PublicSt James Catholic Elementary School
Elementary: CatholicTeston Village Public School
Elementary: PublicDiscovery Public School
Elementary: PublicGlenn Gould Public School
Elementary: PublicSt Mary of the Angels Catholic Elementary School
Elementary: CatholicSt Luke Catholic Learning Centre
Secondary: CatholicTommy Douglas Secondary School
Secondary: PublicMaple High School
Secondary: PublicSt Joan of Arc Catholic High School
Secondary: CatholicSt Jean de Brebeuf Catholic High School
Secondary: CatholicEmily Carr Secondary School
Secondary: Public

