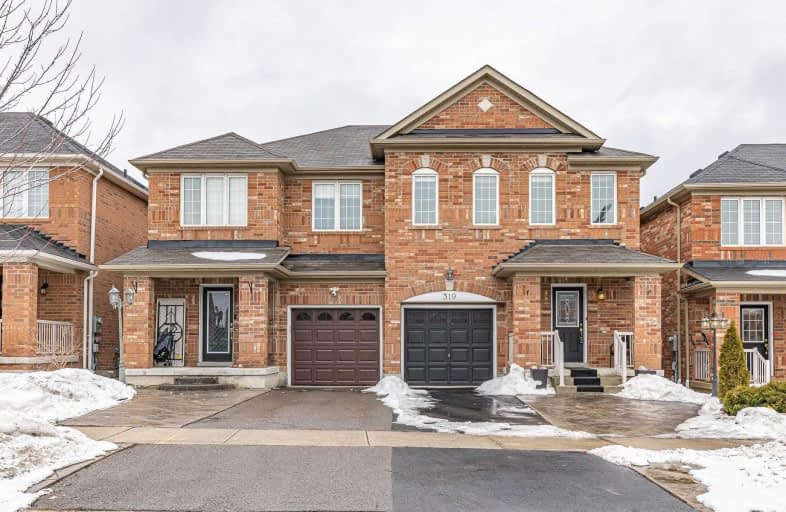Sold on Mar 03, 2020
Note: Property is not currently for sale or for rent.

-
Type: Semi-Detached
-
Style: 2-Storey
-
Lot Size: 24.51 x 92.59 Feet
-
Age: No Data
-
Taxes: $3,691 per year
-
Days on Site: 6 Days
-
Added: Feb 26, 2020 (6 days on market)
-
Updated:
-
Last Checked: 3 months ago
-
MLS®#: N4702270
-
Listed By: Forest hill real estate inc., brokerage
Sophistication & Charm In The Heart Of Maple! Semi Features Hardwood Flrs, 9' Ceilings On Mn. Open Concept Floor Plan W/ 3 Spacious Bedrooms, Finished Basement: Rec Rm W/ Bedroom & Full Bath. Secluded Backyard W/Deck, Patterned Concrete Patio $$$ & Backing Onto Green Space. Extended Driveway & Landscaped Front Yard. Steps To Catholic Ps & Easy Access To Public & French Immr. Schools. Yrt, Go Transit, New Library And So Much More.
Extras
Includes: Ss: Fridge, Glass Cooktop Stove, Otr Mcrwve & Dishwshr, Washer/Dryer, All Elf's , Window Coverings, A/C, Gdo & Remote Control Central Vac W/ Accessories. Excludes: Hepa Filter & Window Drapes
Property Details
Facts for 319 Isaac Murray Avenue, Vaughan
Status
Days on Market: 6
Last Status: Sold
Sold Date: Mar 03, 2020
Closed Date: May 29, 2020
Expiry Date: May 31, 2020
Sold Price: $901,000
Unavailable Date: Mar 03, 2020
Input Date: Feb 26, 2020
Prior LSC: Listing with no contract changes
Property
Status: Sale
Property Type: Semi-Detached
Style: 2-Storey
Area: Vaughan
Community: Maple
Inside
Bedrooms: 3
Bedrooms Plus: 1
Bathrooms: 4
Kitchens: 1
Rooms: 7
Den/Family Room: Yes
Air Conditioning: Central Air
Fireplace: No
Central Vacuum: Y
Washrooms: 4
Building
Basement: Finished
Heat Type: Forced Air
Heat Source: Gas
Exterior: Brick
Water Supply: Municipal
Special Designation: Unknown
Parking
Driveway: Private
Garage Spaces: 1
Garage Type: Attached
Covered Parking Spaces: 2
Total Parking Spaces: 3
Fees
Tax Year: 2019
Tax Legal Description: Pt Lot 32, Plan 65M4118, Pt 24 & 25, Pl 65R-31942
Taxes: $3,691
Highlights
Feature: Fenced Yard
Feature: Hospital
Feature: Public Transit
Feature: Rec Centre
Feature: School
Land
Cross Street: Keele/Teston
Municipality District: Vaughan
Fronting On: South
Pool: None
Sewer: Sewers
Lot Depth: 92.59 Feet
Lot Frontage: 24.51 Feet
Lot Irregularities: 95.86 On West Side Of
Additional Media
- Virtual Tour: https://www.ppvt.ca/319isaac
Rooms
Room details for 319 Isaac Murray Avenue, Vaughan
| Type | Dimensions | Description |
|---|---|---|
| Kitchen Main | 3.00 x 3.78 | Stainless Steel Appl, Tile Floor, Open Concept |
| Breakfast Main | 3.00 x 2.85 | W/O To Deck, Tile Floor, Open Concept |
| Family Main | 3.48 x 3.71 | Hardwood Floor, Large Window, Open Concept |
| Dining Main | 2.87 x 4.47 | Hardwood Floor, Open Concept |
| Master 2nd | 4.04 x 5.36 | Broadloom, 4 Pc Ensuite, W/I Closet |
| 2nd Br 2nd | 3.07 x 4.70 | Broadloom, Large Window, Closet |
| 3rd Br 2nd | 2.84 x 2.92 | Broadloom, Large Window, Closet |
| Rec Bsmt | 4.09 x 6.22 | Laminate, 4 Pc Bath, Pot Lights |
| Br Bsmt | 3.00 x 3.63 | Laminate, Window |
| XXXXXXXX | XXX XX, XXXX |
XXXX XXX XXXX |
$XXX,XXX |
| XXX XX, XXXX |
XXXXXX XXX XXXX |
$XXX,XXX |
| XXXXXXXX XXXX | XXX XX, XXXX | $901,000 XXX XXXX |
| XXXXXXXX XXXXXX | XXX XX, XXXX | $789,000 XXX XXXX |

Joseph A Gibson Public School
Elementary: PublicSt David Catholic Elementary School
Elementary: CatholicDivine Mercy Catholic Elementary School
Elementary: CatholicSt Raphael the Archangel Catholic Elementary School
Elementary: CatholicMackenzie Glen Public School
Elementary: PublicHoly Jubilee Catholic Elementary School
Elementary: CatholicTommy Douglas Secondary School
Secondary: PublicMaple High School
Secondary: PublicSt Joan of Arc Catholic High School
Secondary: CatholicStephen Lewis Secondary School
Secondary: PublicSt Jean de Brebeuf Catholic High School
Secondary: CatholicSt Theresa of Lisieux Catholic High School
Secondary: Catholic

