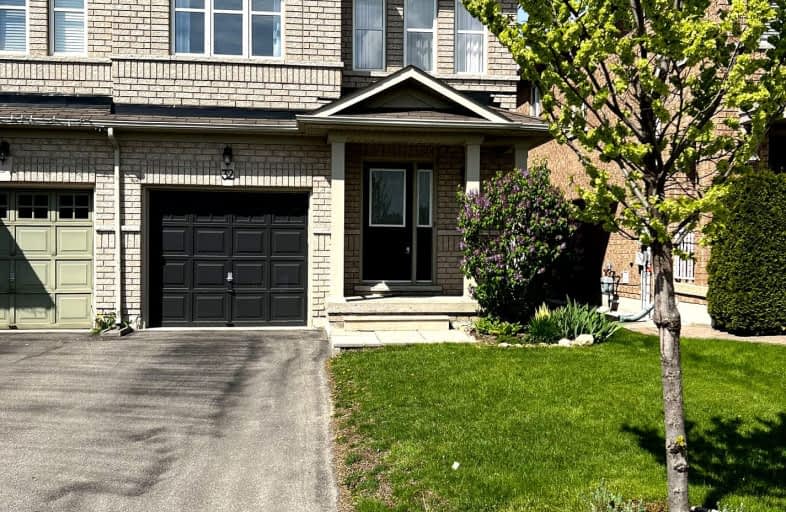Very Walkable
- Most errands can be accomplished on foot.
Some Transit
- Most errands require a car.
Somewhat Bikeable
- Most errands require a car.

ACCESS Elementary
Elementary: PublicFather John Kelly Catholic Elementary School
Elementary: CatholicSt David Catholic Elementary School
Elementary: CatholicRoméo Dallaire Public School
Elementary: PublicSt Cecilia Catholic Elementary School
Elementary: CatholicDr Roberta Bondar Public School
Elementary: PublicAlexander MacKenzie High School
Secondary: PublicMaple High School
Secondary: PublicWestmount Collegiate Institute
Secondary: PublicSt Joan of Arc Catholic High School
Secondary: CatholicStephen Lewis Secondary School
Secondary: PublicSt Theresa of Lisieux Catholic High School
Secondary: Catholic-
Chuck's Roadhouse Bar and Grill
1480 Major MacKenzie Drive W, Unit E11, Vaughan, ON L6A 4H6 1.26km -
Boar N Wing - Maple
1480 Major Mackenzie Drive, Maple, ON L6A 4A6 1.18km -
Shab O Rooz
2338 Major Mackenzie Dr W, Unit 3, Vaughan, ON L6A 3Y7 1.29km
-
McDonald's
1900 Major Mackenzie Drive, Vaughan, ON L6A 4R9 0.36km -
McDonald's
150 McNaughton Road East, Building J, Vaughan, ON L6A 1P9 0.72km -
Tim Hortons
1500 Major Mackenzie Drive W, Maple, ON L6A 0A9 1.03km
-
Pure Motivation Fitness Studio
1410 Major Mackenzie Drive, Unit C1, Vaughan, ON L6A 0P5 1.27km -
Anytime Fitness
2535 Major MacKenzie Dr, Unit 1, Maple, ON L6A 1C6 1.78km -
F45 Training
10A- 2535 Major Mackenzie Drive, Vaughan, ON L6A 1C7 1.8km
-
Dufferin Major Pharmacy
1530 Major MacKenzie Dr, Vaughan, ON L6A 0A9 0.97km -
Shoppers Drug Mart
9980 Dufferin Street, Vaughan, ON L6A 1S2 1.04km -
Shopper's Drug Mart
2266 Major Mackenzie Drive W, Vaughan, ON L6A 1G3 1.08km
-
A&W
1867 Major MacKenzie Drive W, Petro Canada, Vaughan, ON L6A 3Z1 0.08km -
Church's Texas Chicken
1840 Major MacKenzie Drive, Unit 1 & 2, Vaughan, ON L4K 5W4 0.12km -
Halibut House
1840 Major MacKenzie Drive W, Vaughan, ON L6A 4R9 0.12km
-
Vaughan Mills
1 Bass Pro Mills Drive, Vaughan, ON L4K 5W4 4.71km -
Hillcrest Mall
9350 Yonge Street, Richmond Hill, ON L4C 5G2 5.12km -
SmartCentres - Thornhill
700 Centre Street, Thornhill, ON L4V 0A7 6.46km
-
Highland Farms
9940 Dufferin Street, Vaughan, ON L6A 4K5 0.9km -
Vince's No Frills
1631 Rutherford Road, Vaughan, ON L4K 0C1 2.09km -
Vaughan India Grocers
9222 Keele Street, Vaughan, ON L4K 5B4 2.51km
-
LCBO
9970 Dufferin Street, Vaughan, ON L6A 4K1 0.94km -
LCBO
3631 Major Mackenzie Drive, Vaughan, ON L4L 1A7 4.93km -
Lcbo
10375 Yonge Street, Richmond Hill, ON L4C 3C2 5.56km
-
Petro Canada
1867 Major MacKenzie Dive W, Vaughan, ON L6A 0A9 0.1km -
Husky
9332 Keele Street, Vaughan, ON L6A 1P4 2.21km -
7-Eleven
2067 Rutherford Rd, Concord, ON L4K 5T6 2.22km
-
SilverCity Richmond Hill
8725 Yonge Street, Richmond Hill, ON L4C 6Z1 6.12km -
Famous Players
8725 Yonge Street, Richmond Hill, ON L4C 6Z1 6.12km -
Elgin Mills Theatre
10909 Yonge Street, Richmond Hill, ON L4C 3E3 6.17km
-
Civic Centre Resource Library
2191 Major MacKenzie Drive, Vaughan, ON L6A 4W2 0.86km -
Maple Library
10190 Keele St, Maple, ON L6A 1G3 1.13km -
Pleasant Ridge Library
300 Pleasant Ridge Avenue, Thornhill, ON L4J 9B3 3.26km
-
Cortellucci Vaughan Hospital
3200 Major MacKenzie Drive W, Vaughan, ON L6A 4Z3 3.33km -
Mackenzie Health
10 Trench Street, Richmond Hill, ON L4C 4Z3 4.26km -
Shouldice Hospital
7750 Bayview Avenue, Thornhill, ON L3T 4A3 8.65km
-
Mill Pond Park
262 Mill St (at Trench St), Richmond Hill ON 4.41km -
Oakbank Park
250 Centre St (Yonge Street), Thornhill ON 7.15km -
Downham Green Park
Vaughan ON L4J 2P3 7.53km
-
Scotiabank
9930 Dufferin St, Vaughan ON L6A 4K5 1km -
CIBC
9950 Dufferin St (at Major MacKenzie Dr. W.), Maple ON L6A 4K5 0.99km -
TD Bank Financial Group
2933 Major MacKenzie Dr (Jane & Major Mac), Maple ON L6A 3N9 2.96km
- 5 bath
- 4 bed
- 2500 sqft
174 Santa Amato Crescent, Vaughan, Ontario • L4J 0E7 • Patterson
- 4 bath
- 4 bed
- 2000 sqft
72 Sir Sanford Fleming Way, Vaughan, Ontario • L6A 0T3 • Patterson














