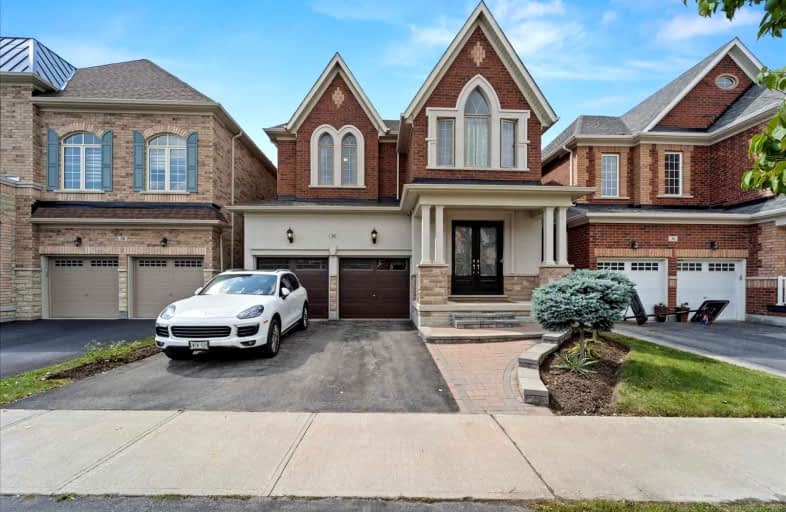
Pope Francis Catholic Elementary School
Elementary: Catholic
0.28 km
École élémentaire La Fontaine
Elementary: Public
2.56 km
Lorna Jackson Public School
Elementary: Public
2.65 km
Elder's Mills Public School
Elementary: Public
3.10 km
Kleinburg Public School
Elementary: Public
2.54 km
St Stephen Catholic Elementary School
Elementary: Catholic
2.38 km
Woodbridge College
Secondary: Public
7.85 km
Tommy Douglas Secondary School
Secondary: Public
7.00 km
Holy Cross Catholic Academy High School
Secondary: Catholic
7.61 km
Cardinal Ambrozic Catholic Secondary School
Secondary: Catholic
5.28 km
Emily Carr Secondary School
Secondary: Public
4.91 km
Castlebrooke SS Secondary School
Secondary: Public
5.42 km














