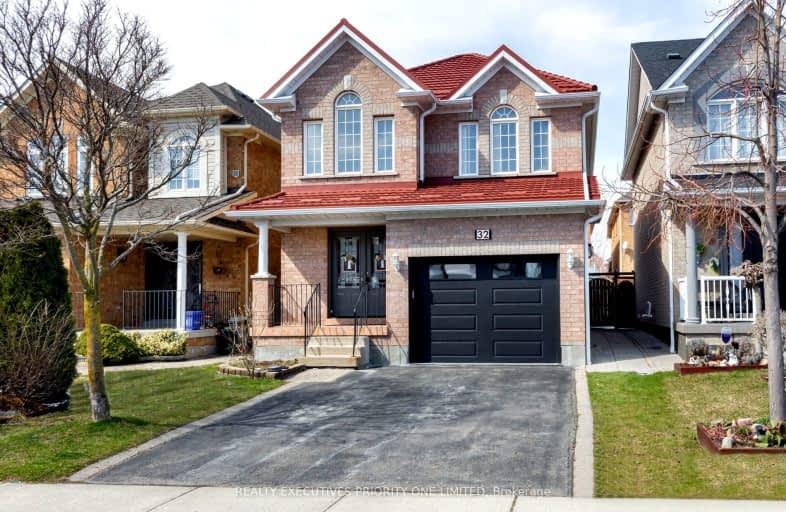Very Walkable
- Most errands can be accomplished on foot.
Some Transit
- Most errands require a car.
Somewhat Bikeable
- Most errands require a car.

Joseph A Gibson Public School
Elementary: PublicÉÉC Le-Petit-Prince
Elementary: CatholicMichael Cranny Elementary School
Elementary: PublicMaple Creek Public School
Elementary: PublicJulliard Public School
Elementary: PublicBlessed Trinity Catholic Elementary School
Elementary: CatholicSt Luke Catholic Learning Centre
Secondary: CatholicTommy Douglas Secondary School
Secondary: PublicFather Bressani Catholic High School
Secondary: CatholicMaple High School
Secondary: PublicSt Joan of Arc Catholic High School
Secondary: CatholicSt Jean de Brebeuf Catholic High School
Secondary: Catholic-
Mill Pond Park
262 Mill St (at Trench St), Richmond Hill ON 7.46km -
Napa Valley Park
75 Napa Valley Ave, Vaughan ON 7.6km -
Downham Green Park
Vaughan ON L4J 2P3 7.9km
-
CIBC
9641 Jane St (Major Mackenzie), Vaughan ON L6A 4G5 0.25km -
TD Bank Financial Group
2933 Major MacKenzie Dr (Jane & Major Mac), Maple ON L6A 3N9 0.87km -
Scotiabank
9930 Dufferin St, Vaughan ON L6A 4K5 3.99km
- 4 bath
- 3 bed
- 1500 sqft
391 Vellore Park Avenue, Vaughan, Ontario • L4H 0E6 • Vellore Village
- 4 bath
- 3 bed
- 1500 sqft
74 Mediterra Drive, Vaughan, Ontario • L4H 3B8 • Vellore Village














