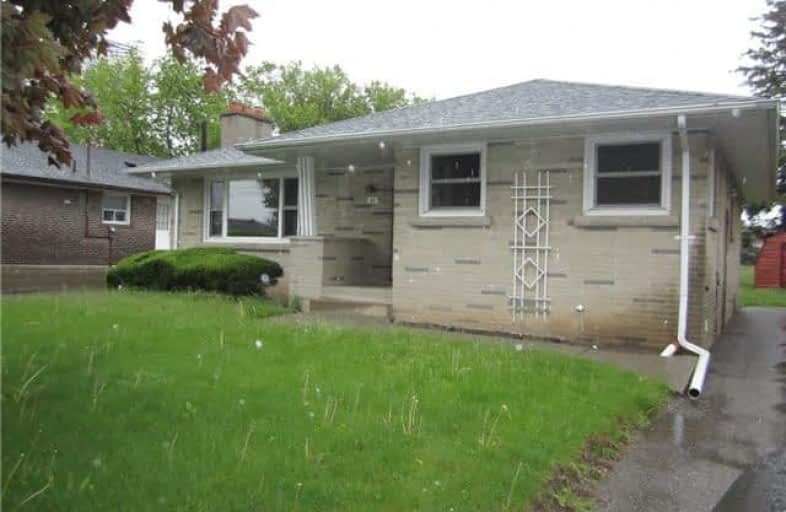Leased on Jul 11, 2017
Note: Property is not currently for sale or for rent.

-
Type: Detached
-
Style: Bungalow
-
Size: 1100 sqft
-
Lease Term: 1 Year
-
Possession: June 1, 2017
-
All Inclusive: N
-
Lot Size: 0 x 0
-
Age: 31-50 years
-
Days on Site: 46 Days
-
Added: Sep 07, 2019 (1 month on market)
-
Updated:
-
Last Checked: 3 months ago
-
MLS®#: N3817537
-
Listed By: Forest hill real estate inc., brokerage
Ready To Move In!!! Clean And Well Kept Bungalow. Large Well Kept Yard With Shed. Long Drive Way For Multiple Cars. Side Entrance As Well As Front Entrance. 3 Bedroom, 1 Bathroom With Tons Of Natural Light With Partially Finished Basement. Great Quieter Area With Quick Access To All Area Amenities.
Extras
Fridge, Stove, Double Sink In The Kitchen, Washer And Dryer, Lots Of Parking. Close To 407,427 And New Subway.
Property Details
Facts for 32 Hawman Avenue, Vaughan
Status
Days on Market: 46
Last Status: Leased
Sold Date: Jul 11, 2017
Closed Date: Aug 01, 2017
Expiry Date: Sep 26, 2017
Sold Price: $2,000
Unavailable Date: Jul 11, 2017
Input Date: May 26, 2017
Property
Status: Lease
Property Type: Detached
Style: Bungalow
Size (sq ft): 1100
Age: 31-50
Area: Vaughan
Community: Vaughan Grove
Availability Date: June 1, 2017
Inside
Bedrooms: 3
Bathrooms: 2
Kitchens: 1
Rooms: 6
Den/Family Room: No
Air Conditioning: Central Air
Fireplace: Yes
Laundry: Ensuite
Laundry Level: Lower
Central Vacuum: N
Washrooms: 2
Utilities
Utilities Included: N
Electricity: Available
Gas: Available
Cable: Available
Telephone: Available
Building
Basement: Part Fin
Basement 2: Sep Entrance
Heat Type: Forced Air
Heat Source: Gas
Exterior: Brick
Elevator: N
Private Entrance: Y
Water Supply: Municipal
Special Designation: Unknown
Other Structures: Garden Shed
Parking
Driveway: Private
Parking Included: Yes
Garage Type: None
Covered Parking Spaces: 6
Total Parking Spaces: 6
Fees
Cable Included: No
Central A/C Included: Yes
Common Elements Included: No
Heating Included: No
Hydro Included: No
Water Included: No
Land
Cross Street: Kipling / Highway 7
Municipality District: Vaughan
Fronting On: North
Pool: None
Sewer: Sewers
Rooms
Room details for 32 Hawman Avenue, Vaughan
| Type | Dimensions | Description |
|---|---|---|
| Kitchen Main | - | Double Sink, Large Window |
| Dining Main | - | Combined W/Dining, Large Window, Hardwood Floor |
| Living Main | - | Combined W/Living, Fireplace, Hardwood Floor |
| Master Main | - | Closet, Large Window |
| 2nd Br Main | - | Closet, Large Window |
| 3rd Br Main | - | Closet, Large Window |
| XXXXXXXX | XXX XX, XXXX |
XXXXXX XXX XXXX |
$X,XXX |
| XXX XX, XXXX |
XXXXXX XXX XXXX |
$X,XXX | |
| XXXXXXXX | XXX XX, XXXX |
XXXX XXX XXXX |
$X,XXX,XXX |
| XXX XX, XXXX |
XXXXXX XXX XXXX |
$XXX,XXX |
| XXXXXXXX XXXXXX | XXX XX, XXXX | $2,000 XXX XXXX |
| XXXXXXXX XXXXXX | XXX XX, XXXX | $2,000 XXX XXXX |
| XXXXXXXX XXXX | XXX XX, XXXX | $1,250,000 XXX XXXX |
| XXXXXXXX XXXXXX | XXX XX, XXXX | $959,900 XXX XXXX |

St Catherine of Siena Catholic Elementary School
Elementary: CatholicSt Peter Catholic Elementary School
Elementary: CatholicSt Clement Catholic Elementary School
Elementary: CatholicPine Grove Public School
Elementary: PublicWoodbridge Public School
Elementary: PublicSt Angela Catholic School
Elementary: CatholicWoodbridge College
Secondary: PublicHoly Cross Catholic Academy High School
Secondary: CatholicFather Henry Carr Catholic Secondary School
Secondary: CatholicNorth Albion Collegiate Institute
Secondary: PublicFather Bressani Catholic High School
Secondary: CatholicEmily Carr Secondary School
Secondary: Public- 1 bath
- 3 bed
Bsmt-59 Claudia Avenue, Vaughan, Ontario • L4L 6R7 • West Woodbridge



