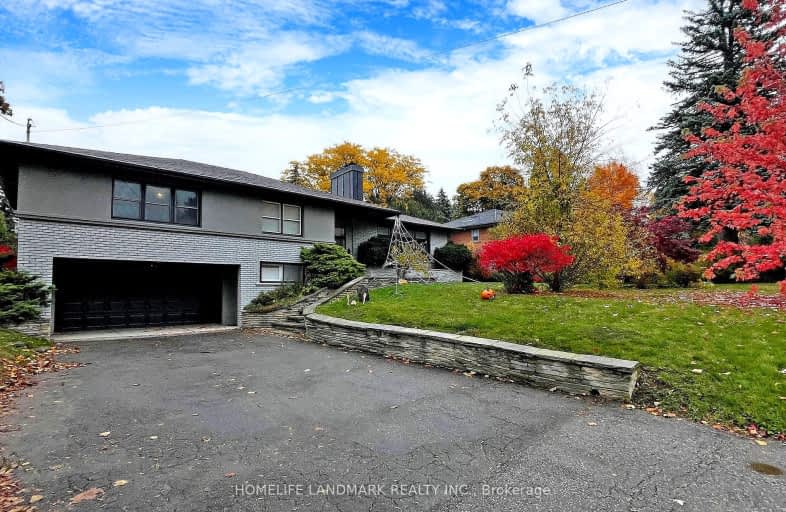Car-Dependent
- Most errands require a car.
33
/100
Some Transit
- Most errands require a car.
41
/100
Somewhat Bikeable
- Most errands require a car.
29
/100

Thornhill Public School
Elementary: Public
2.13 km
St John Paul II Catholic Elementary School
Elementary: Catholic
2.16 km
Rosedale Heights Public School
Elementary: Public
1.57 km
Charles Howitt Public School
Elementary: Public
1.77 km
Baythorn Public School
Elementary: Public
1.30 km
Red Maple Public School
Elementary: Public
2.09 km
Thornlea Secondary School
Secondary: Public
2.73 km
Newtonbrook Secondary School
Secondary: Public
3.92 km
Langstaff Secondary School
Secondary: Public
1.21 km
Thornhill Secondary School
Secondary: Public
2.42 km
Westmount Collegiate Institute
Secondary: Public
1.94 km
St Elizabeth Catholic High School
Secondary: Catholic
3.18 km
-
Ada Mackenzie Prk
Richmond Hill ON L4B 2G2 4.36km -
Bestview Park
Ontario 5km -
Mill Pond Park
262 Mill St (at Trench St), Richmond Hill ON 5.46km
-
TD Bank Financial Group
7967 Yonge St, Thornhill ON L3T 2C4 1.12km -
Scotiabank
7700 Bathurst St (at Centre St), Thornhill ON L4J 7Y3 2.33km -
TD Bank Financial Group
1054 Centre St (at New Westminster Dr), Thornhill ON L4J 3M8 2.83km







