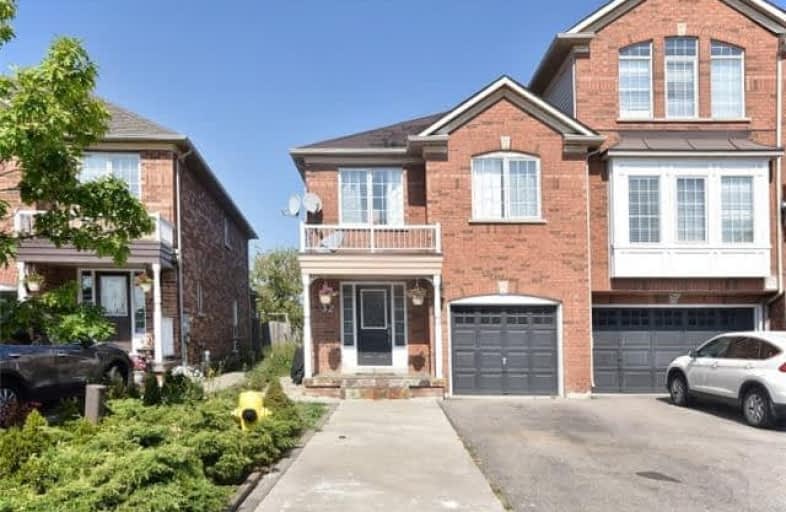Sold on Mar 08, 2018
Note: Property is not currently for sale or for rent.

-
Type: Att/Row/Twnhouse
-
Style: 2-Storey
-
Lot Size: 25.37 x 111.74 Feet
-
Age: No Data
-
Taxes: $4,049 per year
-
Days on Site: 161 Days
-
Added: Sep 07, 2019 (5 months on market)
-
Updated:
-
Last Checked: 1 month ago
-
MLS®#: N3940920
-
Listed By: Homelife/metropark realty inc., brokerage
Beautiful Well Maintained 4 Bedroom End Unit, In A High Demand Area In Maple, Located Opposite To Vaughan Mills Shopping Mall, Right Next To Highway 400 & Rutherford Road, Close To All Amenities, Walking Distance To Shopping, Transit, Schools, Churches, Backing Onto A Lovely Park That Has Playground. Modern Kitchen Finishes, Basement With Separate Entrance With 2 Bedrooms And Laundry Room.
Extras
2 Fridges, 2 Stoves, 2 Washers, 2 Dryers, Dishwasher, All Window Coverings, H.W.T. (Rental)
Property Details
Facts for 32 Pikake Court, Vaughan
Status
Days on Market: 161
Last Status: Sold
Sold Date: Mar 08, 2018
Closed Date: Jun 29, 2018
Expiry Date: May 30, 2018
Sold Price: $830,000
Unavailable Date: Mar 08, 2018
Input Date: Sep 28, 2017
Property
Status: Sale
Property Type: Att/Row/Twnhouse
Style: 2-Storey
Area: Vaughan
Community: Vellore Village
Availability Date: 30 Days Tba
Inside
Bedrooms: 4
Bedrooms Plus: 2
Bathrooms: 4
Kitchens: 2
Rooms: 9
Den/Family Room: Yes
Air Conditioning: Central Air
Fireplace: No
Washrooms: 4
Utilities
Electricity: Yes
Gas: Yes
Cable: Yes
Telephone: Yes
Building
Basement: Apartment
Basement 2: Sep Entrance
Heat Type: Forced Air
Heat Source: Gas
Exterior: Brick
Water Supply: Municipal
Special Designation: Unknown
Parking
Driveway: Private
Garage Spaces: 1
Garage Type: Built-In
Covered Parking Spaces: 4
Total Parking Spaces: 4
Fees
Tax Year: 2017
Tax Legal Description: Plan 65M3578 Pt Blk 12 Rp65R2555 9 Part 35 & 36
Taxes: $4,049
Highlights
Feature: Cul De Sac
Feature: Hospital
Feature: Park
Feature: Place Of Worship
Feature: Public Transit
Feature: Rec Centre
Land
Cross Street: Jane & Rutherford
Municipality District: Vaughan
Fronting On: North
Pool: None
Sewer: Sewers
Lot Depth: 111.74 Feet
Lot Frontage: 25.37 Feet
Additional Media
- Virtual Tour: http://www.ivrtours.com/unbranded.php?tourid=22283
Rooms
Room details for 32 Pikake Court, Vaughan
| Type | Dimensions | Description |
|---|---|---|
| Dining Main | 3.05 x 5.15 | Hardwood Floor, Open Concept, Combined W/Living |
| Living Main | 3.05 x 5.15 | Hardwood Floor, Combined W/Living |
| Family Main | 4.57 x 3.96 | Hardwood Floor, Open Concept |
| Kitchen Main | 2.62 x 6.60 | Ceramic Floor |
| Breakfast Main | 2.62 x 6.60 | Ceramic Floor, Combined W/Kitchen, W/O To Yard |
| Master 2nd | 3.96 x 4.81 | Laminate, W/I Closet, 4 Pc Ensuite |
| 2nd Br 2nd | 2.83 x 3.78 | Laminate, Large Window |
| 3rd Br 2nd | 2.83 x 3.29 | Laminate, Large Window |
| 4th Br 2nd | 2.74 x 2.80 | Laminate |
| Kitchen Bsmt | - | |
| Br Bsmt | - | |
| Br Bsmt | - |
| XXXXXXXX | XXX XX, XXXX |
XXXX XXX XXXX |
$XXX,XXX |
| XXX XX, XXXX |
XXXXXX XXX XXXX |
$XXX,XXX | |
| XXXXXXXX | XXX XX, XXXX |
XXXX XXX XXXX |
$XXX,XXX |
| XXX XX, XXXX |
XXXXXX XXX XXXX |
$XXX,XXX | |
| XXXXXXXX | XXX XX, XXXX |
XXXXXXX XXX XXXX |
|
| XXX XX, XXXX |
XXXXXX XXX XXXX |
$XXX,XXX |
| XXXXXXXX XXXX | XXX XX, XXXX | $830,000 XXX XXXX |
| XXXXXXXX XXXXXX | XXX XX, XXXX | $839,000 XXX XXXX |
| XXXXXXXX XXXX | XXX XX, XXXX | $607,500 XXX XXXX |
| XXXXXXXX XXXXXX | XXX XX, XXXX | $579,000 XXX XXXX |
| XXXXXXXX XXXXXXX | XXX XX, XXXX | XXX XXXX |
| XXXXXXXX XXXXXX | XXX XX, XXXX | $615,000 XXX XXXX |

St Agnes of Assisi Catholic Elementary School
Elementary: CatholicVellore Woods Public School
Elementary: PublicMaple Creek Public School
Elementary: PublicJulliard Public School
Elementary: PublicFossil Hill Public School
Elementary: PublicSt Emily Catholic Elementary School
Elementary: CatholicSt Luke Catholic Learning Centre
Secondary: CatholicTommy Douglas Secondary School
Secondary: PublicFather Bressani Catholic High School
Secondary: CatholicMaple High School
Secondary: PublicSt Joan of Arc Catholic High School
Secondary: CatholicSt Jean de Brebeuf Catholic High School
Secondary: Catholic

