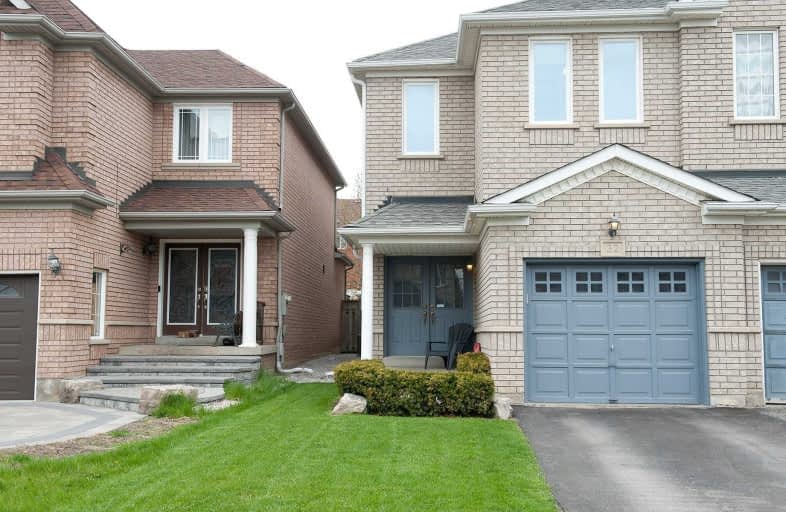Sold on Jul 29, 2019
Note: Property is not currently for sale or for rent.

-
Type: Semi-Detached
-
Style: 2-Storey
-
Lot Size: 22.31 x 110.89 Feet
-
Age: No Data
-
Taxes: $4,194 per year
-
Days on Site: 33 Days
-
Added: Sep 07, 2019 (1 month on market)
-
Updated:
-
Last Checked: 3 months ago
-
MLS®#: N4498466
-
Listed By: Forest hill real estate inc., brokerage
Rarely Offered 4 Bedroom Semi Detached Home In Dufferin Hill! This Spacious,Meticulously Kept Home Features Dark Stained Floors, Stainless Steel Kitchen Appliances, Brand New Fridge, Gas Fireplace, 4 Bedrooms Including Huge Master With Ensuite, Water Filtration System, Direct Entry From Garage, Newer Windows ('14) With Newer Main Floor Window Coverings. Walking Distance To Shopping, Schools, Parks And Public Transportation.
Extras
S/S Fridge, Stove, Hood Fan, Built- In Dishwasher, All Window Coverings, All Electrical Light Fixtures, Washer, Dryer, Central Air, Water Filtration System, Garage Door Opener And Remotes, Shed In Backyard, Humidifier, Alarm System.
Property Details
Facts for 32 Tuscana Boulevard, Vaughan
Status
Days on Market: 33
Last Status: Sold
Sold Date: Jul 29, 2019
Closed Date: Sep 18, 2019
Expiry Date: Sep 30, 2019
Sold Price: $865,800
Unavailable Date: Jul 29, 2019
Input Date: Jun 26, 2019
Prior LSC: Sold
Property
Status: Sale
Property Type: Semi-Detached
Style: 2-Storey
Area: Vaughan
Community: Patterson
Availability Date: Tba
Inside
Bedrooms: 4
Bathrooms: 3
Kitchens: 1
Rooms: 9
Den/Family Room: Yes
Air Conditioning: Central Air
Fireplace: Yes
Washrooms: 3
Building
Basement: Full
Basement 2: Unfinished
Heat Type: Forced Air
Heat Source: Gas
Exterior: Brick
Water Supply: Municipal
Special Designation: Unknown
Parking
Driveway: Private
Garage Spaces: 1
Garage Type: Built-In
Covered Parking Spaces: 2
Total Parking Spaces: 3
Fees
Tax Year: 2018
Tax Legal Description: Plan 65M3334 Pt Lot 51 Rs65R22118 Part 31
Taxes: $4,194
Highlights
Feature: Fenced Yard
Feature: Park
Feature: Public Transit
Land
Cross Street: Dufferin / Rutherfor
Municipality District: Vaughan
Fronting On: North
Pool: None
Sewer: Sewers
Lot Depth: 110.89 Feet
Lot Frontage: 22.31 Feet
Additional Media
- Virtual Tour: https://ppvt.ca/32tuscana
Rooms
Room details for 32 Tuscana Boulevard, Vaughan
| Type | Dimensions | Description |
|---|---|---|
| Living Main | 3.05 x 6.64 | Parquet Floor, Combined W/Dining |
| Dining Main | 3.05 x 6.64 | Parquet Floor, Combined W/Living |
| Kitchen Main | 2.50 x 3.05 | Tile Floor, Stainless Steel Appl |
| Breakfast Main | 2.47 x 3.57 | Tile Floor, Open Concept |
| Family Main | 3.08 x 5.15 | Parquet Floor, Fireplace, W/O To Yard |
| Master 2nd | 4.25 x 4.97 | Parquet Floor, W/I Closet, 4 Pc Ensuite |
| 2nd Br 2nd | 2.77 x 3.72 | Parquet Floor, Closet, Window |
| 3rd Br 2nd | 2.78 x 3.54 | Parquet Floor, Closet, Window |
| 4th Br 2nd | 2.90 x 3.02 | Parquet Floor, Closet, Window |
| XXXXXXXX | XXX XX, XXXX |
XXXX XXX XXXX |
$XXX,XXX |
| XXX XX, XXXX |
XXXXXX XXX XXXX |
$XXX,XXX | |
| XXXXXXXX | XXX XX, XXXX |
XXXXXXX XXX XXXX |
|
| XXX XX, XXXX |
XXXXXX XXX XXXX |
$XXX,XXX |
| XXXXXXXX XXXX | XXX XX, XXXX | $865,800 XXX XXXX |
| XXXXXXXX XXXXXX | XXX XX, XXXX | $888,000 XXX XXXX |
| XXXXXXXX XXXXXXX | XXX XX, XXXX | XXX XXXX |
| XXXXXXXX XXXXXX | XXX XX, XXXX | $898,000 XXX XXXX |

Forest Run Elementary School
Elementary: PublicRoméo Dallaire Public School
Elementary: PublicSt Cecilia Catholic Elementary School
Elementary: CatholicDr Roberta Bondar Public School
Elementary: PublicCarrville Mills Public School
Elementary: PublicThornhill Woods Public School
Elementary: PublicMaple High School
Secondary: PublicVaughan Secondary School
Secondary: PublicWestmount Collegiate Institute
Secondary: PublicSt Joan of Arc Catholic High School
Secondary: CatholicStephen Lewis Secondary School
Secondary: PublicSt Elizabeth Catholic High School
Secondary: Catholic

