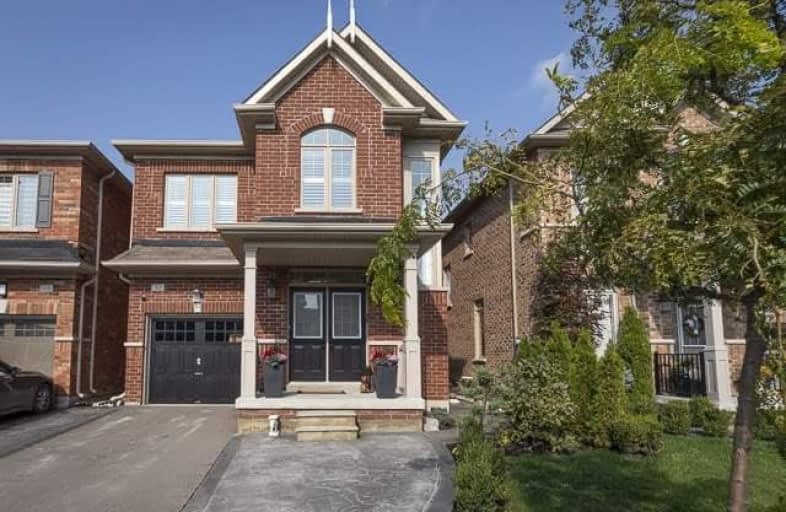Removed on Mar 31, 2019
Note: Property is not currently for sale or for rent.

-
Type: Detached
-
Style: 2-Storey
-
Size: 2000 sqft
-
Lot Size: 30.18 x 89.73 Feet
-
Age: 0-5 years
-
Taxes: $4,904 per year
-
Days on Site: 25 Days
-
Added: Sep 07, 2019 (3 weeks on market)
-
Updated:
-
Last Checked: 3 months ago
-
MLS®#: N4272554
-
Listed By: Re/max premier prestige properties, brokerage
Luxury In Kleinburg! This Exquisite Home Equipped With $110K Of Upgrades Is A Must See. You'll Love The Caesarstone Waterfall Island Marble Backsplash,Hdwd T/O Mn Level, Upgraded Baths, Custom Millwork T/O Mn & 2nd Flr,Smooth Clngs On Mn Flr & Bsmt,Designer Liting,& Custom California Shutters. Second Floor Laundry! Prof. Fin Basement!
Extras
S/S Fridge, Stove,B/I D W, B/I Microwv,Exterior Front Load Washer & Dryer,Soffit Potlites,Metal Pergola,All Elfs, All Window Coverings, Sav Security Front Door Camera,Cac, Cent Vac,Gar Dr Opnr. No Sidewalk Thru Driveway! Approx 2073 Sq.Ft
Property Details
Facts for 323 Moody Drive, Vaughan
Status
Days on Market: 25
Sold Date: Jun 28, 2025
Closed Date: Nov 30, -0001
Expiry Date: Mar 31, 2019
Unavailable Date: Nov 30, -0001
Input Date: Oct 10, 2018
Prior LSC: Listing with no contract changes
Property
Status: Sale
Property Type: Detached
Style: 2-Storey
Size (sq ft): 2000
Age: 0-5
Area: Vaughan
Community: Kleinburg
Availability Date: Tba /
Inside
Bedrooms: 4
Bathrooms: 4
Kitchens: 1
Rooms: 7
Den/Family Room: Yes
Air Conditioning: Central Air
Fireplace: Yes
Laundry Level: Upper
Central Vacuum: Y
Washrooms: 4
Building
Basement: Finished
Heat Type: Forced Air
Heat Source: Gas
Exterior: Brick
Water Supply: Municipal
Special Designation: Unknown
Parking
Driveway: Private
Garage Spaces: 1
Garage Type: Attached
Covered Parking Spaces: 2
Total Parking Spaces: 3
Fees
Tax Year: 2018
Tax Legal Description: Plan 65M 4373 Lot 30
Taxes: $4,904
Highlights
Feature: Fenced Yard
Land
Cross Street: Major Mackenzie & Hw
Municipality District: Vaughan
Fronting On: North
Parcel Number: 033220674
Pool: None
Sewer: Sewers
Lot Depth: 89.73 Feet
Lot Frontage: 30.18 Feet
Acres: < .50
Zoning: Residential
Additional Media
- Virtual Tour: http://www.vaughanluxuryre.com/virtual-tour/323-moody-dr
Rooms
Room details for 323 Moody Drive, Vaughan
| Type | Dimensions | Description |
|---|---|---|
| Dining Main | 3.28 x 3.58 | Hardwood Floor, Wainscoting, California Shutters |
| Family Main | 3.35 x 5.79 | Hardwood Floor, Gas Fireplace, Wainscoting |
| Kitchen Main | 3.20 x 5.18 | Hardwood Floor, Stainless Steel Appl, Quartz Counter |
| Breakfast Main | 3.20 x 5.18 | Hardwood Floor, Combined W/Kitchen, W/O To Patio |
| Master 2nd | 3.58 x 4.88 | Broadloom, 5 Pc Ensuite, W/I Closet |
| 2nd Br 2nd | 3.05 x 3.12 | Broadloom, Double Closet, California Shutters |
| 3rd Br 2nd | 3.00 x 3.05 | Broadloom, Closet, California Shutters |
| 4th Br 2nd | 3.00 x 3.05 | Broadloom, Closet, California Shutters |
| Loft 2nd | 1.98 x 2.74 | Broadloom, California Shutters, O/Looks Frontyard |
| Rec Bsmt | 4.27 x 6.27 | Porcelain Floor, Pot Lights, 2 Pc Ensuite |
| XXXXXXXX | XXX XX, XXXX |
XXXXXXX XXX XXXX |
|
| XXX XX, XXXX |
XXXXXX XXX XXXX |
$X,XXX,XXX | |
| XXXXXXXX | XXX XX, XXXX |
XXXXXXX XXX XXXX |
|
| XXX XX, XXXX |
XXXXXX XXX XXXX |
$XXX,XXX | |
| XXXXXXXX | XXX XX, XXXX |
XXXX XXX XXXX |
$XXX,XXX |
| XXX XX, XXXX |
XXXXXX XXX XXXX |
$XXX,XXX |
| XXXXXXXX XXXXXXX | XXX XX, XXXX | XXX XXXX |
| XXXXXXXX XXXXXX | XXX XX, XXXX | $1,029,000 XXX XXXX |
| XXXXXXXX XXXXXXX | XXX XX, XXXX | XXX XXXX |
| XXXXXXXX XXXXXX | XXX XX, XXXX | $989,000 XXX XXXX |
| XXXXXXXX XXXX | XXX XX, XXXX | $969,000 XXX XXXX |
| XXXXXXXX XXXXXX | XXX XX, XXXX | $969,800 XXX XXXX |

Pope Francis Catholic Elementary School
Elementary: CatholicÉcole élémentaire La Fontaine
Elementary: PublicLorna Jackson Public School
Elementary: PublicKleinburg Public School
Elementary: PublicCastle Oaks P.S. Elementary School
Elementary: PublicSt Stephen Catholic Elementary School
Elementary: CatholicWoodbridge College
Secondary: PublicTommy Douglas Secondary School
Secondary: PublicHoly Cross Catholic Academy High School
Secondary: CatholicCardinal Ambrozic Catholic Secondary School
Secondary: CatholicEmily Carr Secondary School
Secondary: PublicCastlebrooke SS Secondary School
Secondary: Public

