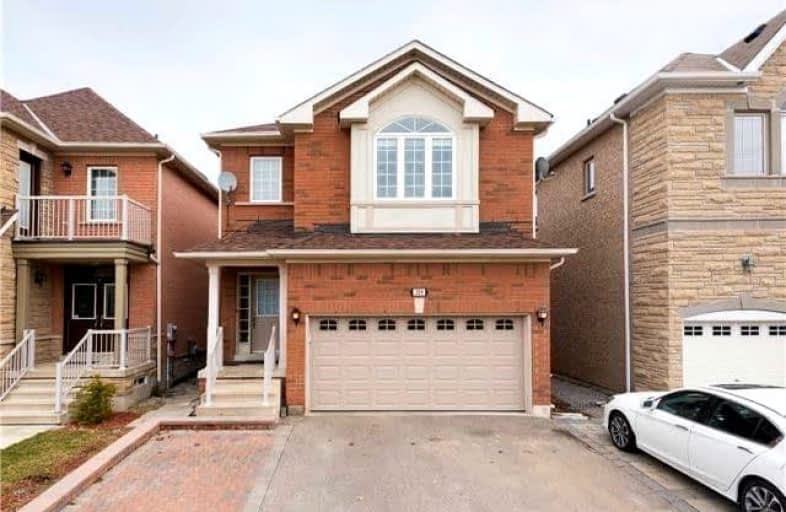Car-Dependent
- Most errands require a car.
Some Transit
- Most errands require a car.
Somewhat Bikeable
- Most errands require a car.

Roselawn Public School
Elementary: PublicNellie McClung Public School
Elementary: PublicAnne Frank Public School
Elementary: PublicBakersfield Public School
Elementary: PublicCarrville Mills Public School
Elementary: PublicThornhill Woods Public School
Elementary: PublicÉcole secondaire Norval-Morrisseau
Secondary: PublicAlexander MacKenzie High School
Secondary: PublicLangstaff Secondary School
Secondary: PublicWestmount Collegiate Institute
Secondary: PublicStephen Lewis Secondary School
Secondary: PublicSt Elizabeth Catholic High School
Secondary: Catholic-
Longo's Bathurst
9306 Bathurst Street, Maple 0.68km -
Sue's Market
205 Don Head Village Boulevard, Richmond Hill 2.73km -
Highland Farms
9940 Dufferin Street, Vaughan 2.73km
-
LCBO
9310 Bathurst Street, Maple 0.83km -
LCBO
8783 Yonge Street, Richmond Hill 2.74km -
The Beer Store
8825 Yonge Street, Richmond Hill 2.82km
-
Salaam Cafe
9000 Bathurst Street, Thornhill 0.28km -
ArooWha
1101 Rutherford Road, Thornhill 0.62km -
Tim Hortons
9200 Bathurst Street Building E, Thornhill 0.65km
-
Starbucks
1101 Rutherford Road, Vaughan 0.63km -
Starbucks
828 Rutherford Road, Maple 0.66km -
Baskin-Robbins
11-9200 Bathurst Street, Thornhill 0.68km
-
TD Canada Trust Branch and ATM
9200 Bathurst Street Unit 2, Thornhill 0.57km -
RBC Royal Bank
9300 Bathurst Street, Vaughan 0.76km -
Scotiabank
9301 Bathurst Street, Richmond Hill 0.84km
-
Petro-Canada & Car Wash
1081 Rutherford Road, Thornhill 0.56km -
Esso
1 Thornhill Woods Drive, Thornhill 1.7km -
Circle K
1 Thornhill Woods Drive, Thornhill 1.71km
-
Fittech by Yasi
14 Bristlewood Crescent, Thornhill 0.34km -
Orangetheory Fitness Rutherford
9200 Bathurst Street, Thornhill 0.58km -
Richmond Hill Country Club
8905 Bathurst Street, Richmond Hill 0.78km
-
Carrville Community Garden
9100 Bathurst Street, Vaughan 0.23km -
Mosswood Park
Thornhill Woods Drive, Vaughan 0.38km -
Local forest
2 Donsgrove Court, Thornhill 0.54km
-
Pleasant Ridge Library
300 Pleasant Ridge Avenue, Vaughan 1.39km -
Richvale Library (Richmond Hill Public Library)
40 Pearson Avenue, Richmond Hill 2.06km -
Chabad of Maple
9960 Dufferin Street Unit 13, Maple 2.8km
-
Pharmalinx Medical Centre and Guardian Pharmacy - Richmond Hill
9301 Bathurst Street unit # 8, Richmond Hill 0.9km -
Mount Sinai Hospital Sherman Health and Wellness Centre Family Medicine
9600 Bathurst Street Suite 300, Maple 1.35km -
Warrior Wellness Health Centre
1801 Rutherford Road, Concord 2.3km
-
Sobeys Pharmacy
9200 Bathurst Street, Vaughan 0.53km -
Shoppers Drug Mart
9306 Bathurst Street Building 1, Unit A, Vaughan 0.73km -
Pharmalinx Medical Centre and Guardian Pharmacy - Richmond Hill (Formerly Hayyan Healthcare)
9301 Bathurst Street Unit 8, Richmond Hill 0.89km
-
SmartCentres Vaughan (Rutherford Village)
9200 Bathurst Street, Thornhill 0.61km -
Rutherford Marketplace
9300-9370 Bathurst Street, Vaughan 0.77km -
Bathurst Glen Plaza
9301 Bathurst Street, Richmond Hill 0.87km
-
SilverCity Richmond Hill Cinemas
8725 Yonge Street, Richmond Hill 2.97km -
Imagine Cinemas Promenade
1 Promenade Circle, Thornhill 4.01km -
Promenade Shopping Centre
1 Promenade Circle, Thornhill 4.02km
-
Stonefire
8700 Bathurst Street, Thornhill 1.03km -
The Corned Beef House
8707 Dufferin Street #22, Thornhill 1.87km -
Archibald's Neighbourhood Pub
8950 Yonge Street, Richmond Hill 2.62km







