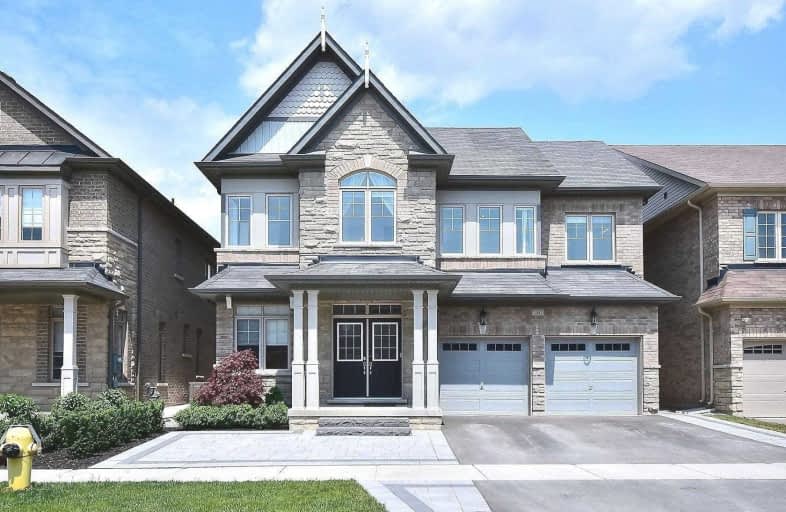Sold on Jun 03, 2021
Note: Property is not currently for sale or for rent.

-
Type: Detached
-
Style: 2-Storey
-
Size: 3500 sqft
-
Lot Size: 44.01 x 101.8 Feet
-
Age: 0-5 years
-
Taxes: $7,584 per year
-
Days on Site: 7 Days
-
Added: May 27, 2021 (1 week on market)
-
Updated:
-
Last Checked: 3 months ago
-
MLS®#: N5251135
-
Listed By: C.d.p. real estate limited, brokerage
Absolutely Magnificent! 3683 Sf Upgraded From Top-To-Bottom With A Sophisticated Contemporary Design. Soaring 20 Ft+ Ceilings In Great Room With Custom Fireplace, Panelling & Automatic Blinds. Custom Wainscoting, Designer Light-Fixtures, Pot-Lights Throughout. 5" Hand Scraped Hardwood Floors. Oak Staircase W/Upgraded Wrought Iron Pickets. Freshly Painted. Upgraded Main Floor In-Law Suite. Backyard Oasis With Premium Stone And Professional Landscaping.
Extras
Existing Appliances, S/S Fridge, Stove, Hood And Dishwasher. Washer And Dryer. Existing Light Fixtures Throughout (Except Fixtures In Bedroom 2) Blinds Throughout. Buyer/Buyer's Agent To Verify All Measurements Taxes And Info On Listing.
Property Details
Facts for 33 Boone Crescent, Vaughan
Status
Days on Market: 7
Last Status: Sold
Sold Date: Jun 03, 2021
Closed Date: Jul 29, 2021
Expiry Date: Jul 31, 2021
Sold Price: $1,905,000
Unavailable Date: Jun 03, 2021
Input Date: May 27, 2021
Prior LSC: Listing with no contract changes
Property
Status: Sale
Property Type: Detached
Style: 2-Storey
Size (sq ft): 3500
Age: 0-5
Area: Vaughan
Community: Kleinburg
Availability Date: 60 Tba
Inside
Bedrooms: 5
Bathrooms: 5
Kitchens: 1
Rooms: 11
Den/Family Room: Yes
Air Conditioning: Central Air
Fireplace: Yes
Laundry Level: Upper
Central Vacuum: N
Washrooms: 5
Utilities
Electricity: Yes
Gas: Yes
Cable: Yes
Telephone: Yes
Building
Basement: Full
Heat Type: Forced Air
Heat Source: Gas
Exterior: Brick
Elevator: N
UFFI: No
Water Supply: Municipal
Special Designation: Unknown
Parking
Driveway: Private
Garage Spaces: 2
Garage Type: Attached
Covered Parking Spaces: 2
Total Parking Spaces: 4
Fees
Tax Year: 2020
Tax Legal Description: Lot 67, Plan 65M-4556
Taxes: $7,584
Land
Cross Street: Nashville/Highway 27
Municipality District: Vaughan
Fronting On: North
Pool: None
Sewer: Sewers
Lot Depth: 101.8 Feet
Lot Frontage: 44.01 Feet
Zoning: Residential
Waterfront: None
Additional Media
- Virtual Tour: http://www.myvisuallistings.com/vtnb/312058
Rooms
Room details for 33 Boone Crescent, Vaughan
| Type | Dimensions | Description |
|---|---|---|
| Living Main | 3.69 x 4.63 | Hardwood Floor, Open Concept, Formal Rm |
| Dining Main | 4.75 x 4.63 | Hardwood Floor, Window, Formal Rm |
| Kitchen Main | 3.84 x 4.57 | Porcelain Floor, Backsplash, Stainless Steel Appl |
| Breakfast Main | 3.05 x 4.57 | Porcelain Floor, Breakfast Bar, W/O To Yard |
| Great Rm Main | 4.57 x 5.79 | Hardwood Floor, Fireplace, Wainscoting |
| 5th Br Main | 3.08 x 3.23 | Hardwood Floor, 3 Pc Ensuite, Closet |
| Master 2nd | 5.49 x 4.57 | Hardwood Floor, 5 Pc Ensuite, Fireplace |
| 2nd Br 2nd | 3.47 x 4.29 | Broadloom, 3 Pc Ensuite, Double Closet |
| 3rd Br 2nd | 3.35 x 3.78 | Broadloom, Semi Ensuite, Closet |
| 4th Br 2nd | 3.35 x 3.66 | Broadloom, Semi Ensuite, Closet |
| Media/Ent In Betwn | 3.11 x 3.35 | Broadloom, Juliette Balcony, Open Concept |
| XXXXXXXX | XXX XX, XXXX |
XXXX XXX XXXX |
$X,XXX,XXX |
| XXX XX, XXXX |
XXXXXX XXX XXXX |
$X,XXX,XXX | |
| XXXXXXXX | XXX XX, XXXX |
XXXX XXX XXXX |
$X,XXX,XXX |
| XXX XX, XXXX |
XXXXXX XXX XXXX |
$X,XXX,XXX |
| XXXXXXXX XXXX | XXX XX, XXXX | $1,905,000 XXX XXXX |
| XXXXXXXX XXXXXX | XXX XX, XXXX | $1,699,000 XXX XXXX |
| XXXXXXXX XXXX | XXX XX, XXXX | $1,335,000 XXX XXXX |
| XXXXXXXX XXXXXX | XXX XX, XXXX | $1,349,990 XXX XXXX |

Pope Francis Catholic Elementary School
Elementary: CatholicÉcole élémentaire La Fontaine
Elementary: PublicLorna Jackson Public School
Elementary: PublicKleinburg Public School
Elementary: PublicCastle Oaks P.S. Elementary School
Elementary: PublicSt Stephen Catholic Elementary School
Elementary: CatholicTommy Douglas Secondary School
Secondary: PublicHoly Cross Catholic Academy High School
Secondary: CatholicHumberview Secondary School
Secondary: PublicCardinal Ambrozic Catholic Secondary School
Secondary: CatholicEmily Carr Secondary School
Secondary: PublicCastlebrooke SS Secondary School
Secondary: Public- 6 bath
- 5 bed
- 3500 sqft
78 Stilton Avenue, Vaughan, Ontario • L4H 5B9 • Kleinburg



