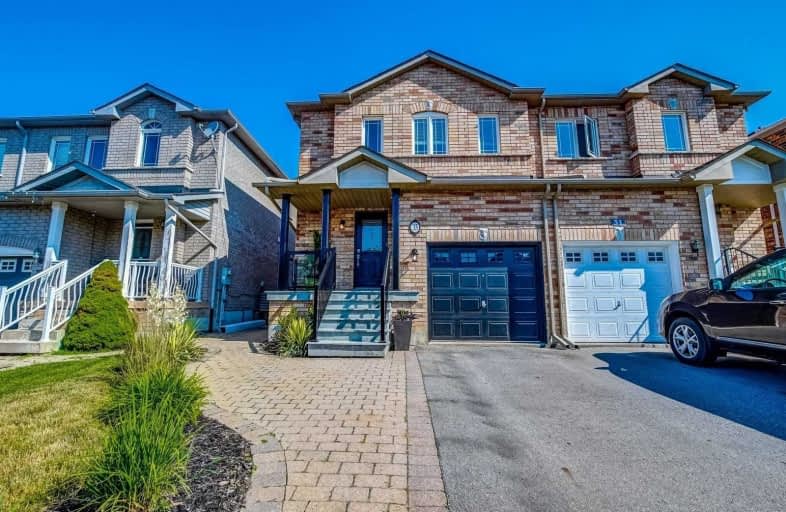
Joseph A Gibson Public School
Elementary: Public
1.99 km
ÉÉC Le-Petit-Prince
Elementary: Catholic
2.05 km
St David Catholic Elementary School
Elementary: Catholic
1.11 km
Divine Mercy Catholic Elementary School
Elementary: Catholic
1.60 km
Mackenzie Glen Public School
Elementary: Public
1.01 km
Holy Jubilee Catholic Elementary School
Elementary: Catholic
0.42 km
Tommy Douglas Secondary School
Secondary: Public
4.68 km
Maple High School
Secondary: Public
3.31 km
St Joan of Arc Catholic High School
Secondary: Catholic
0.72 km
Stephen Lewis Secondary School
Secondary: Public
5.01 km
St Jean de Brebeuf Catholic High School
Secondary: Catholic
4.90 km
St Theresa of Lisieux Catholic High School
Secondary: Catholic
5.20 km




