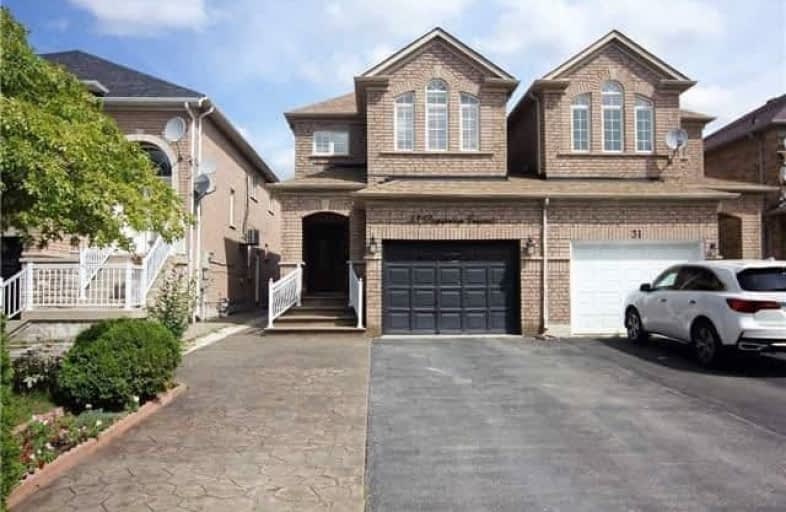Leased on Jan 27, 2018
Note: Property is not currently for sale or for rent.

-
Type: Semi-Detached
-
Style: 2-Storey
-
Lease Term: 1 Year
-
Possession: Immediate
-
All Inclusive: N
-
Lot Size: 24.61 x 109.91 Feet
-
Age: No Data
-
Days on Site: 54 Days
-
Added: Sep 07, 2019 (1 month on market)
-
Updated:
-
Last Checked: 12 hours ago
-
MLS®#: N4000531
-
Listed By: Century 21 fine living realty inc., brokerage
Fully Renovated Vellore Village Semi Detached 2 Storey Home Attached Only By The Garage. Great Open Concept With The Finest Finishes. 4 Bedrooms With Large Master W/ Ensuite & Walk In. Fully Landscaped W/ Patterned Concert Patio & Walkways. Large 4 Car Drive With No Sidewalk. Professionally Finished Basement, Bathroom & Wet Bar. Great Family & Entertaining Home. Immaculate And Turn Key!
Extras
S/S Fridge, S/S Stove, B/I Dishwasher, Washer, Dryer, Elf's, Finished Basement W/Wet Bar, Main Floor Family Room, Pattern Concrete, No Sidewalk, Private Drive. Steps To All Amenities, Transit & Hwys - Great Location!
Property Details
Facts for 33 Deepsprings Crescent, Vaughan
Status
Days on Market: 54
Last Status: Leased
Sold Date: Jan 27, 2018
Closed Date: Feb 15, 2018
Expiry Date: Mar 31, 2018
Sold Price: $2,300
Unavailable Date: Jan 27, 2018
Input Date: Dec 04, 2017
Property
Status: Lease
Property Type: Semi-Detached
Style: 2-Storey
Area: Vaughan
Community: Vellore Village
Availability Date: Immediate
Inside
Bedrooms: 4
Bathrooms: 4
Kitchens: 1
Rooms: 8
Den/Family Room: No
Air Conditioning: Central Air
Fireplace: No
Laundry: Ensuite
Laundry Level: Lower
Central Vacuum: Y
Washrooms: 4
Utilities
Utilities Included: N
Building
Basement: Finished
Heat Type: Forced Air
Heat Source: Gas
Exterior: Brick
Private Entrance: Y
Water Supply: Municipal
Special Designation: Unknown
Parking
Driveway: Private
Parking Included: Yes
Garage Spaces: 1
Garage Type: Built-In
Covered Parking Spaces: 4
Total Parking Spaces: 5
Fees
Cable Included: No
Central A/C Included: No
Common Elements Included: No
Heating Included: No
Hydro Included: No
Water Included: No
Land
Cross Street: Hwy 400 / Rutherford
Municipality District: Vaughan
Fronting On: North
Pool: None
Sewer: Sewers
Lot Depth: 109.91 Feet
Lot Frontage: 24.61 Feet
Rooms
Room details for 33 Deepsprings Crescent, Vaughan
| Type | Dimensions | Description |
|---|---|---|
| Living Main | 3.35 x 6.15 | Hardwood Floor, Combined W/Dining, Open Concept |
| Dining Main | 3.35 x 6.15 | Hardwood Floor, Combined W/Living, Open Concept |
| Kitchen Main | 2.59 x 3.58 | Ceramic Floor, Modern Kitchen, Window |
| Breakfast Main | 2.59 x 3.58 | Ceramic Floor, W/O To Patio, Renovated |
| Master 2nd | 3.35 x 4.26 | Hardwood Floor, 4 Pc Ensuite, W/I Closet |
| 2nd Br 2nd | 3.00 x 6.00 | Hardwood Floor, Cathedral Ceiling, Closet |
| 3rd Br 2nd | 3.00 x 3.30 | Hardwood Floor, Closet, Window |
| 4th Br 2nd | 3.00 x 3.83 | Hardwood Floor, Closet, Window |
| Rec Lower | - | Laminate, Open Concept, Renovated |
| XXXXXXXX | XXX XX, XXXX |
XXXXXX XXX XXXX |
$X,XXX |
| XXX XX, XXXX |
XXXXXX XXX XXXX |
$X,XXX | |
| XXXXXXXX | XXX XX, XXXX |
XXXX XXX XXXX |
$XXX,XXX |
| XXX XX, XXXX |
XXXXXX XXX XXXX |
$XXX,XXX |
| XXXXXXXX XXXXXX | XXX XX, XXXX | $2,300 XXX XXXX |
| XXXXXXXX XXXXXX | XXX XX, XXXX | $2,400 XXX XXXX |
| XXXXXXXX XXXX | XXX XX, XXXX | $862,000 XXX XXXX |
| XXXXXXXX XXXXXX | XXX XX, XXXX | $888,000 XXX XXXX |

St Agnes of Assisi Catholic Elementary School
Elementary: CatholicVellore Woods Public School
Elementary: PublicMaple Creek Public School
Elementary: PublicJulliard Public School
Elementary: PublicBlessed Trinity Catholic Elementary School
Elementary: CatholicSt Emily Catholic Elementary School
Elementary: CatholicSt Luke Catholic Learning Centre
Secondary: CatholicTommy Douglas Secondary School
Secondary: PublicFather Bressani Catholic High School
Secondary: CatholicMaple High School
Secondary: PublicSt Joan of Arc Catholic High School
Secondary: CatholicSt Jean de Brebeuf Catholic High School
Secondary: Catholic

