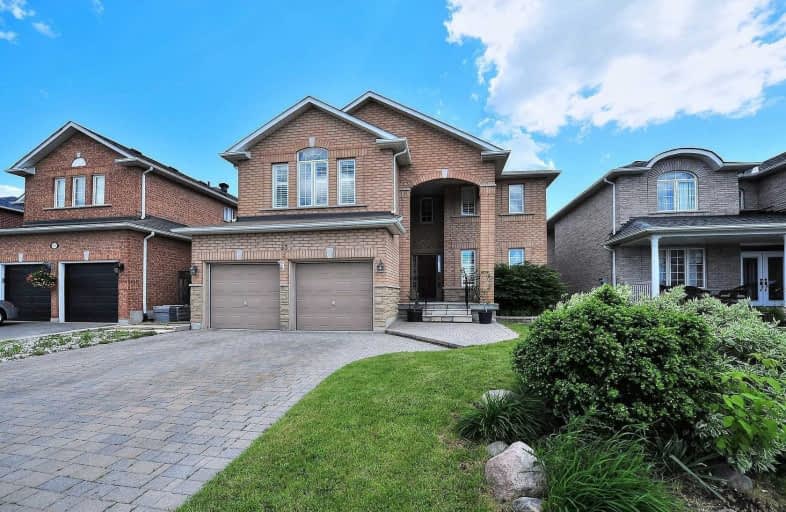
ÉÉC Le-Petit-Prince
Elementary: Catholic
1.66 km
St David Catholic Elementary School
Elementary: Catholic
0.87 km
Michael Cranny Elementary School
Elementary: Public
1.31 km
Divine Mercy Catholic Elementary School
Elementary: Catholic
1.07 km
Mackenzie Glen Public School
Elementary: Public
0.52 km
Holy Jubilee Catholic Elementary School
Elementary: Catholic
0.56 km
St Luke Catholic Learning Centre
Secondary: Catholic
6.02 km
Tommy Douglas Secondary School
Secondary: Public
4.14 km
Maple High School
Secondary: Public
2.88 km
St Joan of Arc Catholic High School
Secondary: Catholic
0.52 km
Stephen Lewis Secondary School
Secondary: Public
5.09 km
St Jean de Brebeuf Catholic High School
Secondary: Catholic
4.37 km








