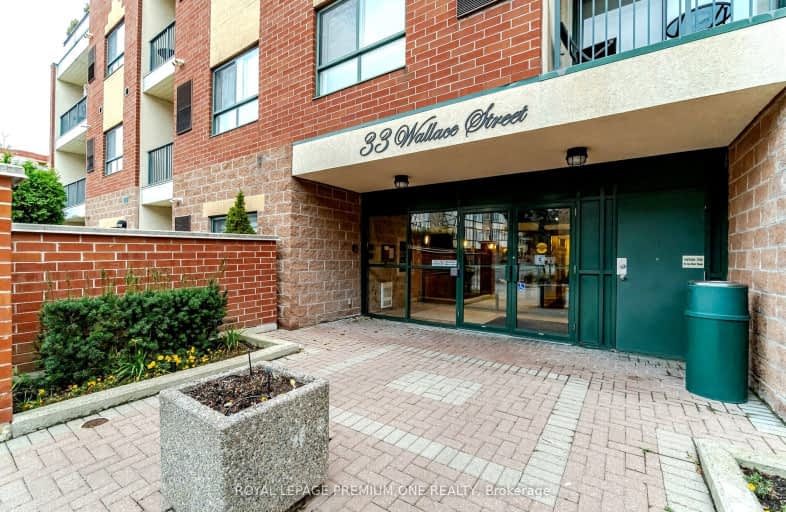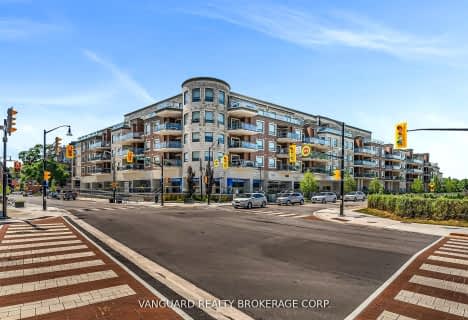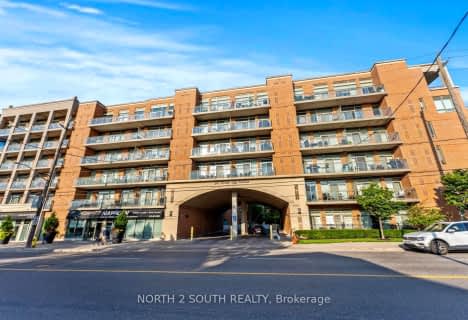Car-Dependent
- Almost all errands require a car.
Some Transit
- Most errands require a car.
Somewhat Bikeable
- Most errands require a car.

St Catherine of Siena Catholic Elementary School
Elementary: CatholicSt Peter Catholic Elementary School
Elementary: CatholicSt Clement Catholic Elementary School
Elementary: CatholicSt Margaret Mary Catholic Elementary School
Elementary: CatholicPine Grove Public School
Elementary: PublicWoodbridge Public School
Elementary: PublicWoodbridge College
Secondary: PublicHoly Cross Catholic Academy High School
Secondary: CatholicFather Henry Carr Catholic Secondary School
Secondary: CatholicNorth Albion Collegiate Institute
Secondary: PublicFather Bressani Catholic High School
Secondary: CatholicEmily Carr Secondary School
Secondary: Public-
Goodfellas
4411 Hwy 7, Woodbridge, ON L4L 5W6 1.94km -
Classic Cafe & Lounge
200 Marycroft Ave, Unit 5, Vaughan, ON L4L 5X4 2.12km -
Tapas Lounge & Wine Bar
5875 Hwy 7, Vaughan, ON L4L 1T9 2.21km
-
Northwest Kitchenware & Gifts
Market Lane Shopping Centre, 140 Woodbridge Avenue ,Suite FN2, Vaughan, ON L4L 2S6 0.13km -
Tim Hortons
25 Woodstream Boulevard, Woodbridge, ON L4L 7Y8 1.21km -
McDonald's
4535 Highway 7, Woodbridge, ON L4L 1S6 1.6km
-
Womens Fitness Clubs of Canada
207-1 Promenade Circle, Unit 207, Thornhill, ON L4J 4P8 11.56km -
Orangetheory Fitness
196 McEwan Road E, Unit 13, Bolton, ON L7E 4E5 12.71km -
The Uptown PowerStation
3019 Dufferin Street, Lower Level, Toronto, ON M6B 3T7 13.75km
-
Pine Valley Pharmacy
7700 Pine Valley Drive, Woodbridge, ON L4L 2X4 1.64km -
Shoppers Drug Mart
5694 Highway 7, Unit 1, Vaughan, ON L4L 1T8 1.62km -
Shoppers Drug Mart
4000 Highway 7, Woodbridge, ON L4L 1A6 3km
-
Village Grill
140 Woodbridge Ave, Unit 1AL, Woodbridge, ON L4L 0.14km -
Essence Bistro
140 Woodbridge Avenue, Unit 2, Vaughan, ON L4L 4K9 0.13km -
Cento40 Trattoria
140 Woodbridge Avenue, Vaughan, ON L4L 4K9 0.13km
-
Market Lane Shopping Centre
140 Woodbridge Avenue, Woodbridge, ON L4L 4K9 0.12km -
Shoppers World Albion Information
1530 Albion Road, Etobicoke, ON M9V 1B4 4.88km -
The Albion Centre
1530 Albion Road, Etobicoke, ON M9V 1B4 4.88km
-
Cataldi Fresh Market
140 Woodbridge Ave, Market Lane Shopping Center, Woodbridge, ON L4L 4K9 0.2km -
Fortinos
8585 Highway 27, RR 3, Woodbridge, ON L4L 1A7 2.41km -
Uthayas Supermarket
5010 Steeles Avenue W, Etobicoke, ON M9V 5C6 2.71km
-
LCBO
8260 Highway 27, York Regional Municipality, ON L4H 0R9 3.44km -
LCBO
7850 Weston Road, Building C5, Woodbridge, ON L4L 9N8 3.73km -
The Beer Store
1530 Albion Road, Etobicoke, ON M9V 1B4 4.61km
-
Husky
5260 Hwy 7, Woodbridge, ON L4L 1T3 0.65km -
HVAC Mechanical Systems
Vaughan, ON L4L 1E8 1.29km -
Woodbridge Toyota
7685 Martin Grove Road, Woodbridge, ON L4L 1B5 1.57km
-
Cineplex Cinemas Vaughan
3555 Highway 7, Vaughan, ON L4L 9H4 4.13km -
Albion Cinema I & II
1530 Albion Road, Etobicoke, ON M9V 1B4 4.88km -
Imagine Cinemas
500 Rexdale Boulevard, Toronto, ON M9W 6K5 7.07km
-
Woodbridge Library
150 Woodbridge Avenue, Woodbridge, ON L4L 2S7 0.12km -
Ansley Grove Library
350 Ansley Grove Rd, Woodbridge, ON L4L 5C9 2.79km -
Humber Summit Library
2990 Islington Avenue, Toronto, ON M9L 3.3km
-
William Osler Health Centre
Etobicoke General Hospital, 101 Humber College Boulevard, Toronto, ON M9V 1R8 6.06km -
Humber River Regional Hospital
2111 Finch Avenue W, North York, ON M3N 1N1 6.3km -
LifeLabs
4600 Highway 7, Ste 120, Woodbridge, ON L4L 4Y7 1.47km
-
Boyd Conservation Area
8739 Islington Ave, Vaughan ON L4L 0J5 1.02km -
Matthew Park
1 Villa Royale Ave (Davos Road and Fossil Hill Road), Woodbridge ON L4H 2Z7 6.49km -
Downsview Dells Park
1651 Sheppard Ave W, Toronto ON M3M 2X4 9.07km
-
CIBC
8535 Hwy 27 (Langstaff Rd & Hwy 27), Woodbridge ON L4L 1A7 2.72km -
CIBC
7850 Weston Rd (at Highway 7), Woodbridge ON L4L 9N8 3.65km -
Scotiabank
2 Toryork Dr, Toronto ON M9L 1X6 5.27km
For Sale
More about this building
View 33 Wallace Street, Vaughan- 2 bath
- 2 bed
- 1000 sqft
209-86 Woodbridge Avenue, Vaughan, Ontario • L4L 0E4 • West Woodbridge
- 2 bath
- 2 bed
- 1200 sqft
521-281 Woodbridge Avenue, Vaughan, Ontario • L4L 0C6 • West Woodbridge
- 2 bath
- 2 bed
- 1400 sqft
404-121 Woodbridge Avenue, Vaughan, Ontario • L4L 9E3 • West Woodbridge
- 2 bath
- 2 bed
- 1400 sqft
312-121 Woodbridge Avenue, Vaughan, Ontario • L4L 9E3 • West Woodbridge
- 2 bath
- 2 bed
- 1000 sqft
509-281 Woodbridge Avenue, Vaughan, Ontario • L4L 0C6 • West Woodbridge
- 2 bath
- 2 bed
- 1000 sqft
221-53 Woodbridge Avenue, Vaughan, Ontario • L4L 9K9 • West Woodbridge
- 3 bath
- 3 bed
- 1200 sqft
705-4700 Highway 7 Road, Vaughan, Ontario • L4L 0B4 • East Woodbridge









