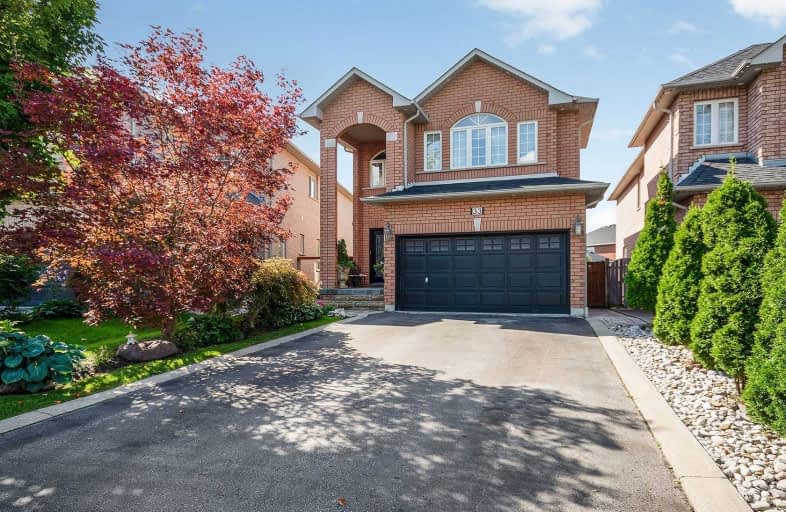Sold on Sep 29, 2019
Note: Property is not currently for sale or for rent.

-
Type: Detached
-
Style: 2-Storey
-
Size: 2000 sqft
-
Lot Size: 29.71 x 121.87 Feet
-
Age: 16-30 years
-
Taxes: $5,045 per year
-
Days on Site: 12 Days
-
Added: Oct 05, 2019 (1 week on market)
-
Updated:
-
Last Checked: 3 months ago
-
MLS®#: N4579502
-
Listed By: Re/max west realty inc., brokerage
Beautiful Detached 4+ Bdrm,4 Bath Home On An Irreg Lot W/ W/O Bsmt Has Great Curb Appeal W/ Interlocked Walkways.The Inviting Entrance Feat Wainscoting In Front Foyer,Crown Moulding Throughout.Spacious Principle Rooms Offer Gorgeous Ceiling Design Upgraded Baseboards.Family Sized Kit,Granite Countertops,Backsplash & S/S Appliances.Fin Bsmt W/ 3Pc Bath,Laundry+R/I Kit (Plumbing+Electrical).Close To Several Amenities,Incl New Hospital, Steps From Kleinburg.
Extras
Fridge, Stove, B/I Dishwasher, Washer + Dryer, Water Filtration. All Elfs + Window Coverings. Gdo +2 Remotes, Cvac + Attachments. (Roof 2017), Underground Sprinkler Front Yard W/ Custom Brick Shed + New Motor In Furnace2017 +Reg Maintenance
Property Details
Facts for 33 Water Garden Lane, Vaughan
Status
Days on Market: 12
Last Status: Sold
Sold Date: Sep 29, 2019
Closed Date: Feb 03, 2020
Expiry Date: Dec 19, 2019
Sold Price: $1,073,000
Unavailable Date: Sep 29, 2019
Input Date: Sep 17, 2019
Property
Status: Sale
Property Type: Detached
Style: 2-Storey
Size (sq ft): 2000
Age: 16-30
Area: Vaughan
Community: Sonoma Heights
Availability Date: Feb 2020
Inside
Bedrooms: 4
Bathrooms: 4
Kitchens: 1
Rooms: 7
Den/Family Room: No
Air Conditioning: Central Air
Fireplace: Yes
Washrooms: 4
Building
Basement: Fin W/O
Heat Type: Forced Air
Heat Source: Gas
Exterior: Brick
Water Supply: Municipal
Special Designation: Unknown
Parking
Driveway: Private
Garage Spaces: 2
Garage Type: Attached
Covered Parking Spaces: 4
Total Parking Spaces: 6
Fees
Tax Year: 2019
Tax Legal Description: Lot 33, Plan 65M3382, Vaughan
Taxes: $5,045
Land
Cross Street: Islington & Major Ma
Municipality District: Vaughan
Fronting On: East
Pool: None
Sewer: Sewers
Lot Depth: 121.87 Feet
Lot Frontage: 29.71 Feet
Lot Irregularities: (As Per Mpac) Irregul
Additional Media
- Virtual Tour: http://www.myvisuallistings.com/vtnb/286260
Rooms
Room details for 33 Water Garden Lane, Vaughan
| Type | Dimensions | Description |
|---|---|---|
| Living Ground | 3.30 x 2.95 | Hardwood Floor, Coffered Ceiling, Pot Lights |
| Dining Ground | 3.50 x 3.70 | Hardwood Floor, Coffered Ceiling, Gas Fireplace |
| Kitchen Ground | 3.20 x 6.70 | Ceramic Floor, W/O To Balcony, Granite Counter |
| Breakfast Ground | 3.33 x 3.56 | Ceramic Floor, Family Size Kitchen, Moulded Ceiling |
| Master 2nd | 5.23 x 4.70 | Hardwood Floor, 4 Pc Ensuite, Crown Moulding |
| 2nd Br 2nd | 2.97 x 4.91 | Hardwood Floor, Closet, Crown Moulding |
| 3rd Br 2nd | 4.52 x 3.01 | Hardwood Floor, Closet, Crown Moulding |
| 4th Br 2nd | 3.38 x 3.48 | Hardwood Floor, Double Closet, Crown Moulding |
| Rec Bsmt | - | 3 Pc Bath, W/O To Yard, Pot Lights |
| XXXXXXXX | XXX XX, XXXX |
XXXX XXX XXXX |
$X,XXX,XXX |
| XXX XX, XXXX |
XXXXXX XXX XXXX |
$X,XXX,XXX |
| XXXXXXXX XXXX | XXX XX, XXXX | $1,073,000 XXX XXXX |
| XXXXXXXX XXXXXX | XXX XX, XXXX | $1,080,000 XXX XXXX |

École élémentaire La Fontaine
Elementary: PublicLorna Jackson Public School
Elementary: PublicKleinburg Public School
Elementary: PublicSt Andrew Catholic Elementary School
Elementary: CatholicSt Padre Pio Catholic Elementary School
Elementary: CatholicSt Stephen Catholic Elementary School
Elementary: CatholicSt Luke Catholic Learning Centre
Secondary: CatholicWoodbridge College
Secondary: PublicTommy Douglas Secondary School
Secondary: PublicFather Bressani Catholic High School
Secondary: CatholicSt Jean de Brebeuf Catholic High School
Secondary: CatholicEmily Carr Secondary School
Secondary: Public

