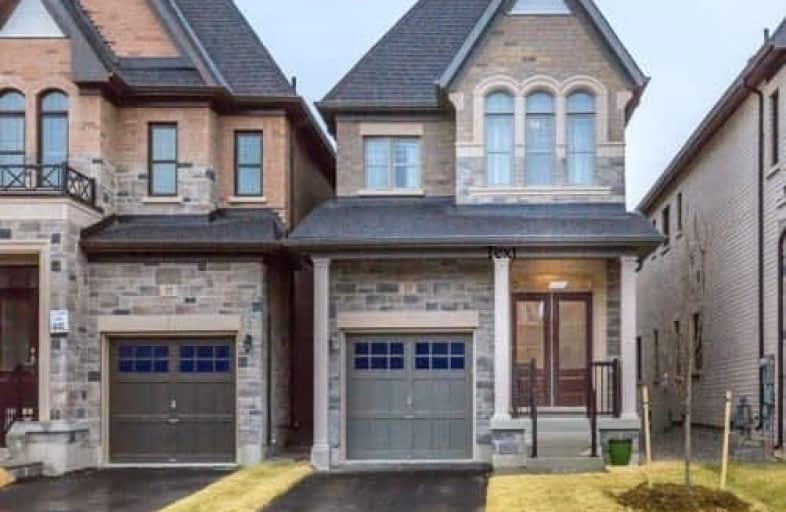Sold on May 18, 2018
Note: Property is not currently for sale or for rent.

-
Type: Detached
-
Style: 2-Storey
-
Size: 1500 sqft
-
Lot Size: 24.93 x 104.33 Feet
-
Age: 0-5 years
-
Days on Site: 35 Days
-
Added: Sep 07, 2019 (1 month on market)
-
Updated:
-
Last Checked: 3 months ago
-
MLS®#: N4096666
-
Listed By: Manor hill realty inc., brokerage
Cease The Chance To Be Living In The Heart Of Kleinburg In This Modern, Bright And Spacious House That Is Less Than A Year Old With Too Many Upgrades To Mention! Fully Detached Above Grade With A Walk Out Basement This House Has Endless Possibilities And Its Practical Layout Makes It Perfect For All Buyers. Upgraded Oversized Doors Accentuate The 9 Feet Ceilings On The First Floor And Create The Grand Impression. *Linked Underground Through The Basement.
Extras
All Elfs Are Included, The Window Coverings, Garage Door Opener, Under Tarion Warranty. Floor Plans And Survey Are Available. S/S Gas Stove, French Door S/S Fridge, S/S Dishwasher, Washer (With A Separate Small Load Compartment), Dryer
Property Details
Facts for 33 Zenith Avenue, Vaughan
Status
Days on Market: 35
Last Status: Sold
Sold Date: May 18, 2018
Closed Date: Jul 27, 2018
Expiry Date: Jul 17, 2018
Sold Price: $910,000
Unavailable Date: May 18, 2018
Input Date: Apr 13, 2018
Property
Status: Sale
Property Type: Detached
Style: 2-Storey
Size (sq ft): 1500
Age: 0-5
Area: Vaughan
Community: Kleinburg
Availability Date: Tba
Inside
Bedrooms: 3
Bathrooms: 3
Kitchens: 1
Rooms: 7
Den/Family Room: Yes
Air Conditioning: None
Fireplace: Yes
Laundry Level: Main
Washrooms: 3
Utilities
Electricity: Yes
Gas: Yes
Cable: Available
Telephone: Available
Building
Basement: Full
Basement 2: W/O
Heat Type: Forced Air
Heat Source: Gas
Exterior: Brick
Exterior: Stone
UFFI: No
Water Supply: Municipal
Physically Handicapped-Equipped: N
Special Designation: Unknown
Retirement: N
Parking
Driveway: Private
Garage Spaces: 1
Garage Type: Built-In
Covered Parking Spaces: 1
Total Parking Spaces: 2
Fees
Tax Year: 2017
Tax Legal Description: Part Of Lot 44,Plan 65My500, Being Parts 17,18
Highlights
Feature: Arts Centre
Feature: Library
Feature: School
Land
Cross Street: Hwy 27 And Major Mac
Municipality District: Vaughan
Fronting On: South
Pool: None
Sewer: Sewers
Lot Depth: 104.33 Feet
Lot Frontage: 24.93 Feet
Waterfront: None
Additional Media
- Virtual Tour: http://www.houssmax.ca/vtournb/h6719134
Rooms
Room details for 33 Zenith Avenue, Vaughan
| Type | Dimensions | Description |
|---|---|---|
| Kitchen Main | 2.65 x 3.78 | Granite Counter, Eat-In Kitchen, Backsplash |
| Breakfast Main | 2.74 x 3.78 | Pot Lights, W/O To Deck, Open Concept |
| Family Main | 5.30 x 3.23 | Fireplace, Pot Lights, Open Concept |
| Laundry Main | 2.13 x 3.35 | B/I Closet |
| Master 2nd | 3.20 x 7.20 | W/I Closet, Ensuite Bath, Laminate |
| 2nd Br 2nd | 2.83 x 5.40 | Laminate, B/I Closet |
| 3rd Br 2nd | 2.70 x 3.40 | Laminate, B/I Closet, Vaulted Ceiling |
| XXXXXXXX | XXX XX, XXXX |
XXXX XXX XXXX |
$XXX,XXX |
| XXX XX, XXXX |
XXXXXX XXX XXXX |
$XXX,XXX |
| XXXXXXXX XXXX | XXX XX, XXXX | $910,000 XXX XXXX |
| XXXXXXXX XXXXXX | XXX XX, XXXX | $955,000 XXX XXXX |

Pope Francis Catholic Elementary School
Elementary: CatholicÉcole élémentaire La Fontaine
Elementary: PublicLorna Jackson Public School
Elementary: PublicKleinburg Public School
Elementary: PublicCastle Oaks P.S. Elementary School
Elementary: PublicSt Stephen Catholic Elementary School
Elementary: CatholicWoodbridge College
Secondary: PublicTommy Douglas Secondary School
Secondary: PublicHoly Cross Catholic Academy High School
Secondary: CatholicCardinal Ambrozic Catholic Secondary School
Secondary: CatholicEmily Carr Secondary School
Secondary: PublicCastlebrooke SS Secondary School
Secondary: Public

