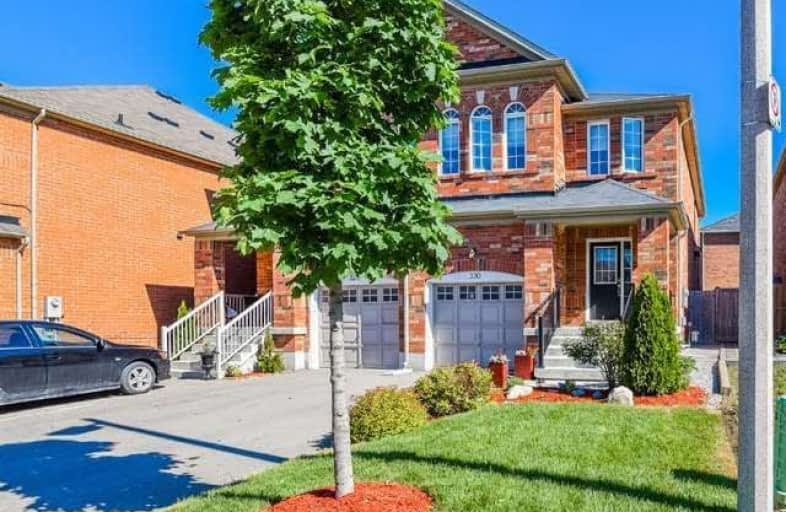Sold on Jul 01, 2017
Note: Property is not currently for sale or for rent.

-
Type: Semi-Detached
-
Style: 2-Storey
-
Size: 2000 sqft
-
Lot Size: 24.44 x 110 Feet
-
Age: No Data
-
Taxes: $3,638 per year
-
Days on Site: 9 Days
-
Added: Sep 07, 2019 (1 week on market)
-
Updated:
-
Last Checked: 3 months ago
-
MLS®#: N3850708
-
Listed By: Sutton group-admiral realty inc., brokerage
Welcome Home! This Designer Decorated Executive 4-Bedroom Home In High Demand Maple Is Quality Built By The Conservatory Group And Features A Bright And Spacious, Family-Friendly Layout That's Practical And Comfortable With Soaring 9Foot Ceilings And Hardwood. Enjoy An Open Concept, Dine-In Kitchen Complete With Stainless Steel Appliances, Custom Backsplash And A Walk-Out To An Oversized Deck That's Perfect For Entertaining And Summer Nights Under The Stars.
Extras
$$$ Spent On Professional Landscaped Front&Back Yard.Great Location On Quiet Crt Perfect For Families W/Many Nearby Parks, Schools&Public Transit.All Appls,Light Fixtures&Window Coverings Included. No Sidewalk.Cvac W/Brand New Attachments
Property Details
Facts for 330 Isaac Murray Avenue, Vaughan
Status
Days on Market: 9
Last Status: Sold
Sold Date: Jul 01, 2017
Closed Date: Sep 29, 2017
Expiry Date: Sep 22, 2017
Sold Price: $870,000
Unavailable Date: Jul 01, 2017
Input Date: Jun 22, 2017
Property
Status: Sale
Property Type: Semi-Detached
Style: 2-Storey
Size (sq ft): 2000
Area: Vaughan
Community: Maple
Availability Date: Tba
Inside
Bedrooms: 4
Bathrooms: 3
Kitchens: 1
Rooms: 9
Den/Family Room: Yes
Air Conditioning: Central Air
Fireplace: No
Central Vacuum: Y
Washrooms: 3
Building
Basement: Part Fin
Heat Type: Forced Air
Heat Source: Gas
Exterior: Brick
Water Supply: Municipal
Special Designation: Unknown
Parking
Driveway: Private
Garage Spaces: 1
Garage Type: Built-In
Covered Parking Spaces: 2
Total Parking Spaces: 2
Fees
Tax Year: 2016
Tax Legal Description: Plan 35M 4118 Pt Lot 14Rp65R31873 Parts 22 & 23
Taxes: $3,638
Land
Cross Street: Keele/Teston
Municipality District: Vaughan
Fronting On: North
Pool: None
Sewer: Sewers
Lot Depth: 110 Feet
Lot Frontage: 24.44 Feet
Lot Irregularities: Irregular As Per Mpac
Zoning: Family Friendly
Rooms
Room details for 330 Isaac Murray Avenue, Vaughan
| Type | Dimensions | Description |
|---|---|---|
| Living Main | 3.47 x 3.03 | Combined W/Dining, Hardwood Floor, O/Looks Backyard |
| Dining Main | 3.93 x 2.88 | Combined W/Living, Hardwood Floor, Open Concept |
| Kitchen Main | 2.50 x 2.50 | Family Size Kitchen, Stainless Steel Appl, Backsplash |
| Breakfast Main | 2.37 x 3.20 | Open Concept, Tile Floor, O/Looks Backyard |
| Family Main | 4.69 x 3.16 | Hardwood Floor, Open Concept |
| Master 2nd | 3.96 x 5.16 | Broadloom, 4 Pc Bath, W/I Closet |
| 2nd Br 2nd | 3.43 x 3.06 | Broadloom, Broadloom, Closet |
| 3rd Br 2nd | 3.43 x 2.78 | Broadloom, Broadloom, Closet |
| 4th Br 2nd | 3.50 x 2.22 | Broadloom, Broadloom, Closet |
| XXXXXXXX | XXX XX, XXXX |
XXXX XXX XXXX |
$XXX,XXX |
| XXX XX, XXXX |
XXXXXX XXX XXXX |
$XXX,XXX | |
| XXXXXXXX | XXX XX, XXXX |
XXXXXXX XXX XXXX |
|
| XXX XX, XXXX |
XXXXXX XXX XXXX |
$X,XXX,XXX |
| XXXXXXXX XXXX | XXX XX, XXXX | $870,000 XXX XXXX |
| XXXXXXXX XXXXXX | XXX XX, XXXX | $900,000 XXX XXXX |
| XXXXXXXX XXXXXXX | XXX XX, XXXX | XXX XXXX |
| XXXXXXXX XXXXXX | XXX XX, XXXX | $1,000,000 XXX XXXX |

Joseph A Gibson Public School
Elementary: PublicSt David Catholic Elementary School
Elementary: CatholicDivine Mercy Catholic Elementary School
Elementary: CatholicSt Raphael the Archangel Catholic Elementary School
Elementary: CatholicMackenzie Glen Public School
Elementary: PublicHoly Jubilee Catholic Elementary School
Elementary: CatholicTommy Douglas Secondary School
Secondary: PublicMaple High School
Secondary: PublicSt Joan of Arc Catholic High School
Secondary: CatholicStephen Lewis Secondary School
Secondary: PublicSt Jean de Brebeuf Catholic High School
Secondary: CatholicSt Theresa of Lisieux Catholic High School
Secondary: Catholic

