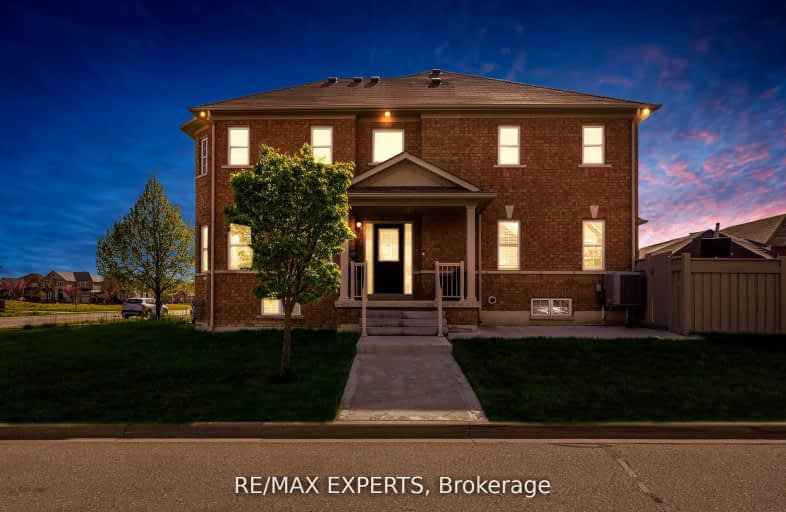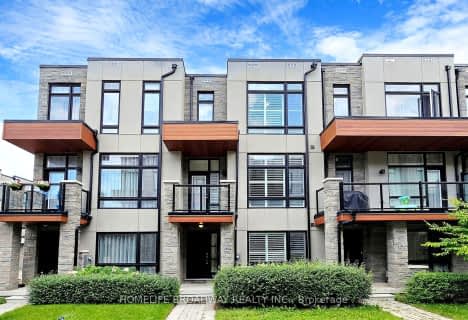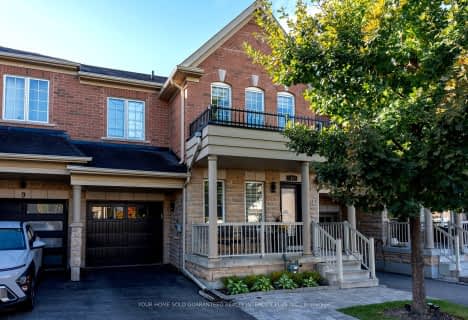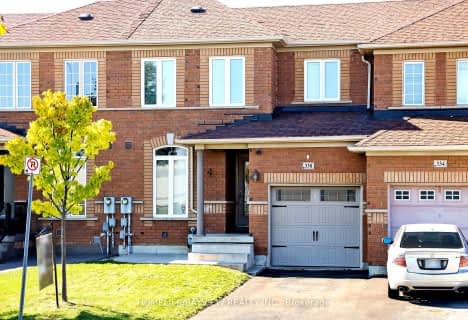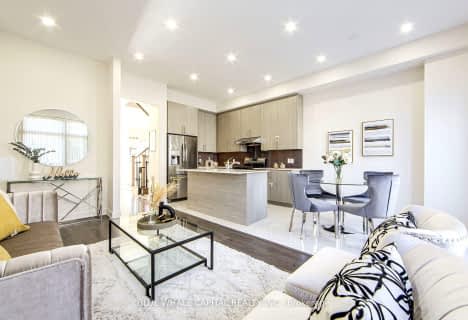Car-Dependent
- Most errands require a car.
Some Transit
- Most errands require a car.
Somewhat Bikeable
- Most errands require a car.

Guardian Angels
Elementary: CatholicSt Agnes of Assisi Catholic Elementary School
Elementary: CatholicPierre Berton Public School
Elementary: PublicFossil Hill Public School
Elementary: PublicSt Michael the Archangel Catholic Elementary School
Elementary: CatholicSt Veronica Catholic Elementary School
Elementary: CatholicSt Luke Catholic Learning Centre
Secondary: CatholicTommy Douglas Secondary School
Secondary: PublicFather Bressani Catholic High School
Secondary: CatholicMaple High School
Secondary: PublicSt Jean de Brebeuf Catholic High School
Secondary: CatholicEmily Carr Secondary School
Secondary: Public-
Humber Valley Parkette
282 Napa Valley Ave, Vaughan ON 4.69km -
Panorama Park
Toronto ON 9.66km -
Mill Pond Park
262 Mill St (at Trench St), Richmond Hill ON 10.71km
-
BMO Bank of Montreal
3737 Major MacKenzie Dr (at Weston Rd.), Vaughan ON L4H 0A2 1.52km -
CIBC
9641 Jane St (Major Mackenzie), Vaughan ON L6A 4G5 3.08km -
RBC Royal Bank
9100 Jane St, Maple ON L4K 0A4 3.25km
- 4 bath
- 3 bed
- 2000 sqft
155 De La Roche Drive, Vaughan, Ontario • L5H 5G4 • Vellore Village
- 4 bath
- 3 bed
- 2000 sqft
87 De La Roche Drive, Vaughan, Ontario • L4L 1A6 • Vellore Village
- 3 bath
- 3 bed
- 1500 sqft
45 Laurelhurst Crescent, Vaughan, Ontario • L4H 2M9 • Vellore Village
- 4 bath
- 3 bed
- 1500 sqft
338 Hawkview Boulevard, Vaughan, Ontario • L4H 2G7 • Vellore Village
- 3 bath
- 3 bed
- 2000 sqft
3870 Major Mackenzie Drive West, Vaughan, Ontario • L4H 4R2 • Vellore Village
