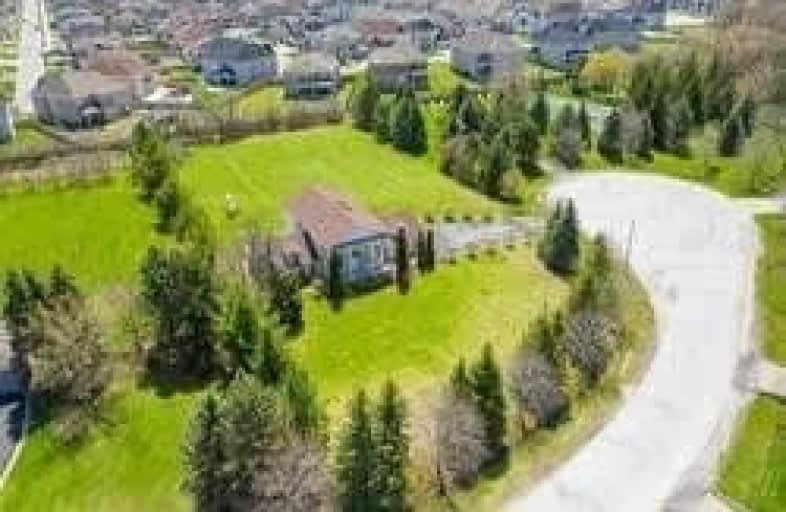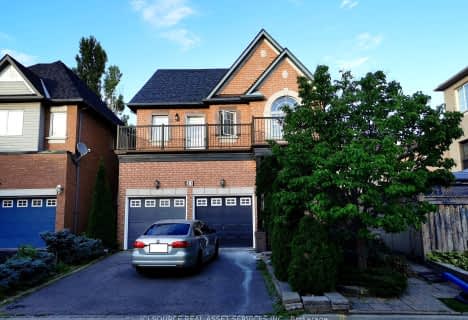
Johnny Lombardi Public School
Elementary: Public
0.37 km
Guardian Angels
Elementary: Catholic
0.76 km
Glenn Gould Public School
Elementary: Public
1.47 km
Fossil Hill Public School
Elementary: Public
2.07 km
St Mary of the Angels Catholic Elementary School
Elementary: Catholic
1.15 km
St Veronica Catholic Elementary School
Elementary: Catholic
1.77 km
St Luke Catholic Learning Centre
Secondary: Catholic
4.65 km
Tommy Douglas Secondary School
Secondary: Public
1.20 km
Maple High School
Secondary: Public
3.83 km
St Joan of Arc Catholic High School
Secondary: Catholic
4.39 km
St Jean de Brebeuf Catholic High School
Secondary: Catholic
2.44 km
Emily Carr Secondary School
Secondary: Public
4.41 km






