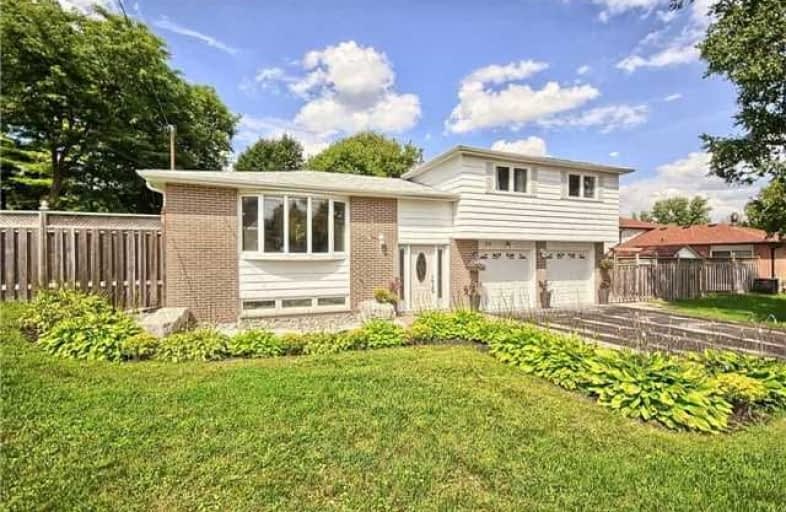Sold on Aug 31, 2018
Note: Property is not currently for sale or for rent.

-
Type: Detached
-
Style: Sidesplit 3
-
Lot Size: 83 x 183 Feet
-
Age: No Data
-
Taxes: $4,400 per year
-
Days on Site: 5 Days
-
Added: Sep 07, 2019 (5 days on market)
-
Updated:
-
Last Checked: 3 months ago
-
MLS®#: N4229119
-
Listed By: Re/max all-stars realty inc., brokerage
Recently Renovated With High End Finishings Throughout. This Spacious Home Features A Custom & Quality Kitchen. Large Six Seater Center Island & Beautiful Cabinetry Overlooking The Spectacular Backyard Landscaped With Armour Stone And Interlocking At The Front & Back Of The House. Fully Insulated Huge Garage With Gas Heater & Separate Entrance To Lower Level & Entrance To Backyard!
Property Details
Facts for 22 Jonathan Street, Uxbridge
Status
Days on Market: 5
Last Status: Sold
Sold Date: Aug 31, 2018
Closed Date: Nov 29, 2018
Expiry Date: Nov 26, 2018
Sold Price: $699,800
Unavailable Date: Aug 31, 2018
Input Date: Aug 26, 2018
Property
Status: Sale
Property Type: Detached
Style: Sidesplit 3
Area: Uxbridge
Community: Uxbridge
Availability Date: 60-90 Days
Inside
Bedrooms: 3
Bathrooms: 2
Kitchens: 1
Rooms: 8
Den/Family Room: No
Air Conditioning: Central Air
Fireplace: Yes
Laundry Level: Lower
Central Vacuum: N
Washrooms: 2
Utilities
Electricity: Yes
Gas: Yes
Cable: Available
Telephone: Yes
Building
Basement: Finished
Heat Type: Forced Air
Heat Source: Gas
Exterior: Alum Siding
Elevator: N
UFFI: No
Water Supply: Municipal
Special Designation: Unknown
Other Structures: Garden Shed
Parking
Driveway: Pvt Double
Garage Spaces: 2
Garage Type: Attached
Covered Parking Spaces: 6
Total Parking Spaces: 8
Fees
Tax Year: 2017
Tax Legal Description: Lt 561 Blk 47 Pl-30 Ptlt 560 Blk 47 Plan 130
Taxes: $4,400
Land
Cross Street: Centre & Jonathan
Municipality District: Uxbridge
Fronting On: North
Pool: None
Sewer: Sewers
Lot Depth: 183 Feet
Lot Frontage: 83 Feet
Zoning: Residential
Additional Media
- Virtual Tour: http://tours.panapix.com/idx/141048
Rooms
Room details for 22 Jonathan Street, Uxbridge
| Type | Dimensions | Description |
|---|---|---|
| Kitchen Main | 3.36 x 4.75 | Renovated, O/Looks Living, Centre Island |
| Dining Main | 3.71 x 5.54 | W/O To Deck, Laminate, Open Concept |
| Living Upper | 2.75 x 3.79 | Bay Window, South View, Open Concept |
| Master Upper | 3.36 x 4.45 | Double Closet, Broadloom |
| 2nd Br Upper | 2.75 x 3.15 | Double Closet, Broadloom, South View |
| 3rd Br Upper | 3.12 x 4.26 | Double Closet, Broadloom, South View |
| Rec Lower | 5.15 x 5.34 | Laminate, Gas Fireplace, South View |
| Laundry Lower | 2.43 x 2.83 | |
| Foyer Lower | 1.67 x 3.60 | Access To Garage, 3 Pc Bath |
| XXXXXXXX | XXX XX, XXXX |
XXXX XXX XXXX |
$XXX,XXX |
| XXX XX, XXXX |
XXXXXX XXX XXXX |
$XXX,XXX | |
| XXXXXXXX | XXX XX, XXXX |
XXXXXXXX XXX XXXX |
|
| XXX XX, XXXX |
XXXXXX XXX XXXX |
$XXX,XXX | |
| XXXXXXXX | XXX XX, XXXX |
XXXXXXXX XXX XXXX |
|
| XXX XX, XXXX |
XXXXXX XXX XXXX |
$XXX,XXX |
| XXXXXXXX XXXX | XXX XX, XXXX | $699,800 XXX XXXX |
| XXXXXXXX XXXXXX | XXX XX, XXXX | $719,900 XXX XXXX |
| XXXXXXXX XXXXXXXX | XXX XX, XXXX | XXX XXXX |
| XXXXXXXX XXXXXX | XXX XX, XXXX | $739,900 XXX XXXX |
| XXXXXXXX XXXXXXXX | XXX XX, XXXX | XXX XXXX |
| XXXXXXXX XXXXXX | XXX XX, XXXX | $798,000 XXX XXXX |

Goodwood Public School
Elementary: PublicSt Joseph Catholic School
Elementary: CatholicScott Central Public School
Elementary: PublicUxbridge Public School
Elementary: PublicQuaker Village Public School
Elementary: PublicJoseph Gould Public School
Elementary: PublicÉSC Pape-François
Secondary: CatholicBill Hogarth Secondary School
Secondary: PublicBrooklin High School
Secondary: PublicPort Perry High School
Secondary: PublicUxbridge Secondary School
Secondary: PublicStouffville District Secondary School
Secondary: Public

