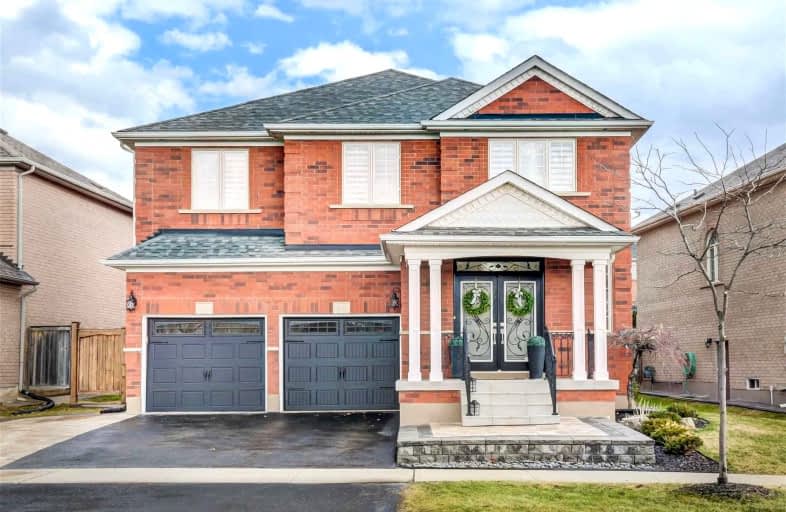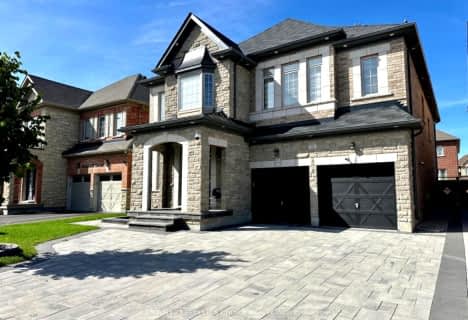Sold on Apr 17, 2022
Note: Property is not currently for sale or for rent.

-
Type: Detached
-
Style: 2-Storey
-
Size: 3000 sqft
-
Lot Size: 60.86 x 109.42 Feet
-
Age: No Data
-
Taxes: $6,598 per year
-
Days on Site: 9 Days
-
Added: Apr 08, 2022 (1 week on market)
-
Updated:
-
Last Checked: 3 months ago
-
MLS®#: N5571077
-
Listed By: Sutton group-security real estate inc., brokerage
Designer's Choice! Beautifully Renovated 5 Bedroom, 5 Bathroom Home, With High-End Custom White Kitchen W/Top-Of-The-Line Appliances, Quartzite Counters, Custom Backsplash, Extensive Millwork Throughout, Upgraded Wood Staircase, Upgraded Oak Hardwood Floors, Upgraded Interlocking Patio & Extended Driveway, 3 Bathrooms On Upper Level - A Rare Find! Finished Basement W/Sep. Entrance, 2nd Kitchen, 3Pc Bath W/Shower, And Open Concept Rec Room.
Extras
All Appliances, Upgraded Window Coverings & Drapes, Cac, Cvac, Pot Lighting, New Gazebo In Backyard (2021), Tiled Porch W/Italian Exterior Porcelain, Wide 60 Ft Lot, Smooth Ceilings, Designer Wall Paper, Upgraded Garage Doors, $$$ Spent!
Property Details
Facts for 331 Sunset Ridge, Vaughan
Status
Days on Market: 9
Last Status: Sold
Sold Date: Apr 17, 2022
Closed Date: Jul 15, 2022
Expiry Date: Jul 08, 2022
Sold Price: $2,000,000
Unavailable Date: Apr 17, 2022
Input Date: Apr 08, 2022
Property
Status: Sale
Property Type: Detached
Style: 2-Storey
Size (sq ft): 3000
Area: Vaughan
Community: Sonoma Heights
Availability Date: Flexible
Inside
Bedrooms: 5
Bathrooms: 5
Kitchens: 1
Kitchens Plus: 1
Rooms: 10
Den/Family Room: Yes
Air Conditioning: Central Air
Fireplace: Yes
Laundry Level: Main
Central Vacuum: Y
Washrooms: 5
Building
Basement: Finished
Basement 2: Sep Entrance
Heat Type: Forced Air
Heat Source: Gas
Exterior: Brick
Elevator: N
UFFI: No
Water Supply: Municipal
Physically Handicapped-Equipped: N
Special Designation: Unknown
Other Structures: Garden Shed
Retirement: N
Parking
Driveway: Private
Garage Spaces: 2
Garage Type: Attached
Covered Parking Spaces: 3
Total Parking Spaces: 5
Fees
Tax Year: 2021
Tax Legal Description: Lot 9, Plan 653345, City Of Vaughan
Taxes: $6,598
Highlights
Feature: Fenced Yard
Feature: Park
Feature: Public Transit
Feature: Rec Centre
Feature: School
Land
Cross Street: Major Mackenzie/Isli
Municipality District: Vaughan
Fronting On: South
Pool: None
Sewer: Sewers
Lot Depth: 109.42 Feet
Lot Frontage: 60.86 Feet
Lot Irregularities: Irregular
Zoning: Residential
Additional Media
- Virtual Tour: https://imaginahome.com/WL/orders/gallery.html?id=746481515
Rooms
Room details for 331 Sunset Ridge, Vaughan
| Type | Dimensions | Description |
|---|---|---|
| Living Main | 3.04 x 4.96 | Hardwood Floor, Wainscoting, Window |
| Dining Main | 3.35 x 4.26 | Hardwood Floor, Formal Rm, Wainscoting |
| Family Main | 3.38 x 4.30 | Gas Fireplace, Hardwood Floor, Open Concept |
| Kitchen Main | 4.08 x 5.51 | Renovated, Custom Counter, Stainless Steel Appl |
| Breakfast Main | 4.08 x 5.51 | Combined W/Kitchen, Hardwood Floor, W/O To Patio |
| Prim Bdrm Upper | 3.68 x 5.82 | 4 Pc Ensuite, Hardwood Floor, W/I Closet |
| 2nd Br Upper | 3.16 x 5.02 | 4 Pc Ensuite, Hardwood Floor, W/I Closet |
| 3rd Br Upper | 3.13 x 3.93 | Window, Hardwood Floor, Closet |
| 4th Br Upper | 3.62 x 3.38 | Window, Hardwood Floor, Closet |
| 5th Br Upper | 3.10 x 4.17 | Window, Hardwood Floor, Closet |
| Kitchen Lower | 3.87 x 4.30 | Open Concept, Wall Sconce Lighting, Family Size Kitchen |
| Rec Lower | 4.05 x 9.54 | Open Concept, Gas Fireplace, Pot Lights |
| XXXXXXXX | XXX XX, XXXX |
XXXX XXX XXXX |
$X,XXX,XXX |
| XXX XX, XXXX |
XXXXXX XXX XXXX |
$X,XXX,XXX | |
| XXXXXXXX | XXX XX, XXXX |
XXXX XXX XXXX |
$X,XXX,XXX |
| XXX XX, XXXX |
XXXXXX XXX XXXX |
$X,XXX,XXX | |
| XXXXXXXX | XXX XX, XXXX |
XXXXXXX XXX XXXX |
|
| XXX XX, XXXX |
XXXXXX XXX XXXX |
$X,XXX,XXX | |
| XXXXXXXX | XXX XX, XXXX |
XXXXXXX XXX XXXX |
|
| XXX XX, XXXX |
XXXXXX XXX XXXX |
$X,XXX,XXX | |
| XXXXXXXX | XXX XX, XXXX |
XXXXXXX XXX XXXX |
|
| XXX XX, XXXX |
XXXXXX XXX XXXX |
$X,XXX,XXX |
| XXXXXXXX XXXX | XXX XX, XXXX | $2,000,000 XXX XXXX |
| XXXXXXXX XXXXXX | XXX XX, XXXX | $2,088,000 XXX XXXX |
| XXXXXXXX XXXX | XXX XX, XXXX | $1,150,000 XXX XXXX |
| XXXXXXXX XXXXXX | XXX XX, XXXX | $1,199,000 XXX XXXX |
| XXXXXXXX XXXXXXX | XXX XX, XXXX | XXX XXXX |
| XXXXXXXX XXXXXX | XXX XX, XXXX | $1,275,000 XXX XXXX |
| XXXXXXXX XXXXXXX | XXX XX, XXXX | XXX XXXX |
| XXXXXXXX XXXXXX | XXX XX, XXXX | $1,298,000 XXX XXXX |
| XXXXXXXX XXXXXXX | XXX XX, XXXX | XXX XXXX |
| XXXXXXXX XXXXXX | XXX XX, XXXX | $1,325,000 XXX XXXX |

École élémentaire La Fontaine
Elementary: PublicLorna Jackson Public School
Elementary: PublicElder's Mills Public School
Elementary: PublicSt Andrew Catholic Elementary School
Elementary: CatholicSt Padre Pio Catholic Elementary School
Elementary: CatholicSt Stephen Catholic Elementary School
Elementary: CatholicWoodbridge College
Secondary: PublicTommy Douglas Secondary School
Secondary: PublicHoly Cross Catholic Academy High School
Secondary: CatholicFather Bressani Catholic High School
Secondary: CatholicSt Jean de Brebeuf Catholic High School
Secondary: CatholicEmily Carr Secondary School
Secondary: Public- 7 bath
- 5 bed
- 3500 sqft
22 Elderslie Crescent, Vaughan, Ontario • L0J 1C0 • Kleinburg
- 6 bath
- 5 bed
- 3500 sqft
78 Stilton Avenue, Vaughan, Ontario • L4H 5B9 • Kleinburg
- 2 bath
- 5 bed
9 Napier Street, Vaughan, Ontario • L0J 1C0 • Kleinburg
- 6 bath
- 5 bed
- 3500 sqft
76 Balderson Drive, Vaughan, Ontario • L4H 4A3 • Kleinburg






