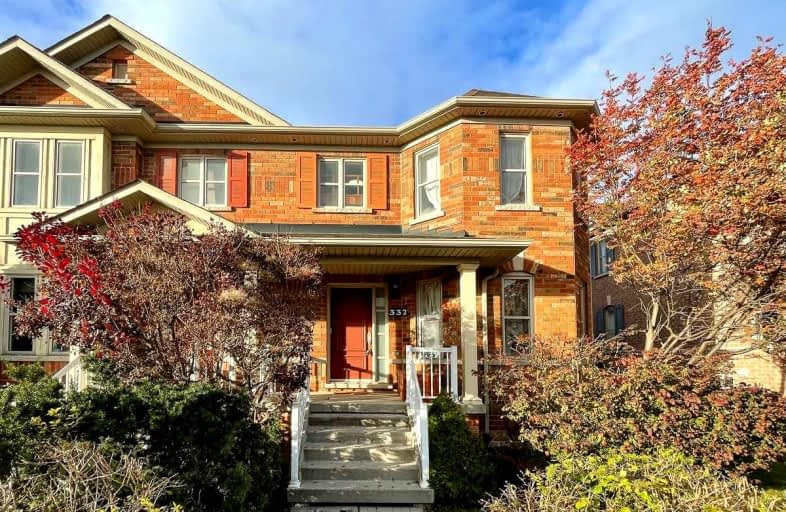Sold on Nov 14, 2021
Note: Property is not currently for sale or for rent.

-
Type: Semi-Detached
-
Style: 2-Storey
-
Lot Size: 27.03 x 103.54 Feet
-
Age: No Data
-
Taxes: $3,893 per year
-
Days on Site: 12 Days
-
Added: Nov 02, 2021 (1 week on market)
-
Updated:
-
Last Checked: 2 months ago
-
MLS®#: N5420868
-
Listed By: Home standards brickstone realty, brokerage
Immaculate & Modern 4 Br. O/C Layout. Finished Top To Bottom With Thousands In Upgrades. Cozy Corner Gas Fireplace In The F/Room, Smooth Ceilings, Crown Mouldings And Hardwood On The Main Floor. Upgraded Kitchen With Pot Lights, Backsplash And Whirlpool S/S Appliances. Professionally Finished Basement With Wet Bar, Pool Table.Nest Thermostat/Security Door Bell. Roof/2020,Furnace&Ac/2021,Dw/2020, W&D/2018,New Paint/2021, Bm Smart Switch &Motion Sensor.
Extras
Close To Vaughan Hospital, Schools, Parks & Public Transit. Includes: Exstng S/S Stove, S/S Fridge, B/I D/W, Exstng Washer&Dryer, Cac, G-Door Opener Remotes, All Elfs, Existing Window Coverings, Cvac Accessories. Ex:Theater Screen/Freezer
Property Details
Facts for 332 Drummond Drive, Vaughan
Status
Days on Market: 12
Last Status: Sold
Sold Date: Nov 14, 2021
Closed Date: Jan 11, 2022
Expiry Date: Feb 28, 2022
Sold Price: $1,168,000
Unavailable Date: Nov 14, 2021
Input Date: Nov 02, 2021
Prior LSC: Listing with no contract changes
Property
Status: Sale
Property Type: Semi-Detached
Style: 2-Storey
Area: Vaughan
Community: Maple
Availability Date: Tba
Inside
Bedrooms: 4
Bathrooms: 3
Kitchens: 1
Rooms: 9
Den/Family Room: Yes
Air Conditioning: Central Air
Fireplace: Yes
Laundry Level: Main
Central Vacuum: Y
Washrooms: 3
Building
Basement: Finished
Heat Type: Forced Air
Heat Source: Gas
Exterior: Brick
Elevator: N
Water Supply: Municipal
Special Designation: Unknown
Retirement: N
Parking
Driveway: Private
Garage Spaces: 1
Garage Type: Detached
Covered Parking Spaces: 2
Total Parking Spaces: 3
Fees
Tax Year: 2021
Tax Legal Description: Pt Lt 32, Pln 65M3858, Pt 70, 65R28818, Vaughan.
Taxes: $3,893
Highlights
Feature: Fenced Yard
Feature: Hospital
Feature: Library
Feature: Park
Feature: Public Transit
Feature: School
Land
Cross Street: Keele St & Teston Rd
Municipality District: Vaughan
Fronting On: North
Pool: None
Sewer: Sewers
Lot Depth: 103.54 Feet
Lot Frontage: 27.03 Feet
Lot Irregularities: Irregular Shape
Additional Media
- Virtual Tour: http://www.photographyh.com/mls/d731/
Rooms
Room details for 332 Drummond Drive, Vaughan
| Type | Dimensions | Description |
|---|---|---|
| Living Main | 3.08 x 6.64 | Combined W/Dining, Hardwood Floor, Crown Moulding |
| Dining Main | 3.08 x 6.64 | Combined W/Living, Hardwood Floor, Crown Moulding |
| Family Main | 3.35 x 4.27 | Gas Fireplace, Hardwood Floor, Crown Moulding |
| Kitchen Main | 3.35 x 5.48 | Stainless Steel Appl, Ceramic Floor, Backsplash |
| Breakfast Main | 3.35 x 5.48 | Combined W/Kitchen, Ceramic Floor, W/O To Patio |
| Prim Bdrm 2nd | 3.05 x 4.57 | 4 Pc Ensuite, Parquet Floor, W/I Closet |
| 2nd Br 2nd | 2.75 x 3.00 | Window, Parquet Floor, Closet |
| 3rd Br 2nd | 2.75 x 3.66 | Large Window, Parquet Floor, Closet |
| 4th Br 2nd | 2.45 x 3.05 | Large Window, Parquet Floor, Closet |
| Rec Bsmt | 3.35 x 8.23 | Wet Bar, Laminate, Pot Lights |
| Other Bsmt | 3.66 x 5.49 | Open Concept, Laminate, Pot Lights |
| XXXXXXXX | XXX XX, XXXX |
XXXX XXX XXXX |
$X,XXX,XXX |
| XXX XX, XXXX |
XXXXXX XXX XXXX |
$XXX,XXX |
| XXXXXXXX XXXX | XXX XX, XXXX | $1,168,000 XXX XXXX |
| XXXXXXXX XXXXXX | XXX XX, XXXX | $999,000 XXX XXXX |

Joseph A Gibson Public School
Elementary: PublicÉÉC Le-Petit-Prince
Elementary: CatholicSt David Catholic Elementary School
Elementary: CatholicDivine Mercy Catholic Elementary School
Elementary: CatholicMackenzie Glen Public School
Elementary: PublicHoly Jubilee Catholic Elementary School
Elementary: CatholicTommy Douglas Secondary School
Secondary: PublicMaple High School
Secondary: PublicSt Joan of Arc Catholic High School
Secondary: CatholicStephen Lewis Secondary School
Secondary: PublicSt Jean de Brebeuf Catholic High School
Secondary: CatholicSt Theresa of Lisieux Catholic High School
Secondary: Catholic

