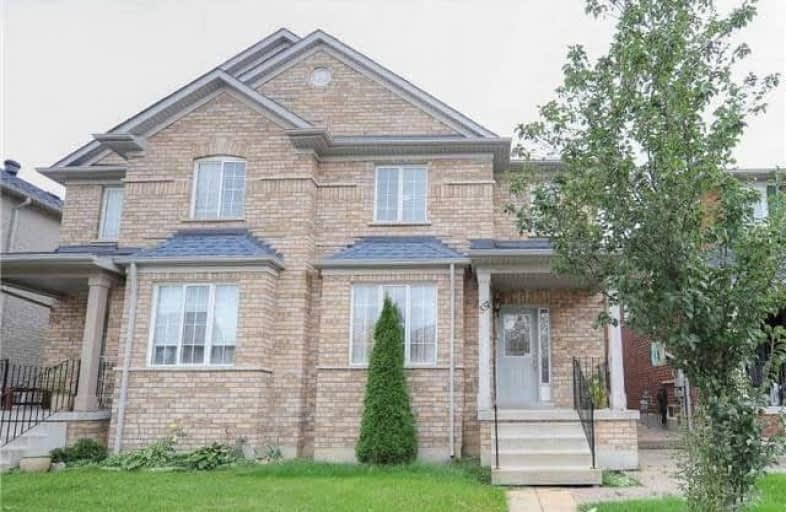Removed on Jan 18, 2019
Note: Property is not currently for sale or for rent.

-
Type: Semi-Detached
-
Style: 2-Storey
-
Size: 1500 sqft
-
Lot Size: 23.95 x 108.5 Feet
-
Age: No Data
-
Taxes: $4,017 per year
-
Days on Site: 38 Days
-
Added: Dec 12, 2018 (1 month on market)
-
Updated:
-
Last Checked: 3 months ago
-
MLS®#: N4321582
-
Listed By: Re/max professionals inc., brokerage
Beautiful, Light-Filled Home In Highly-Sought After Sonoma Heights. Open Concept Main Floor, W/ Warm Foyer, Front-Facing Living Room, Recently-Updated Kitchen Overlooking A Spacious Family Room & Dining Area. Upper Floor Features A Spacious Master Bedroom With Walk-In Closet And Large Ensuite W/ Soaker Tub. Bedrooms 2 And 3 Are Also Generously-Sized And Well-Appointed. Lower Level Features A Full Apartment With A Lovely Eat-In Kitchen And 2 Add'l Bedrooms.
Extras
Stainless Steel Stove, Fridge, Dishwasher And Washer And Dryer.
Property Details
Facts for 337 Via Carmine Avenue, Vaughan
Status
Days on Market: 38
Last Status: Terminated
Sold Date: Jan 01, 0001
Closed Date: Jan 01, 0001
Expiry Date: Mar 31, 2019
Unavailable Date: Jan 18, 2019
Input Date: Dec 12, 2018
Property
Status: Sale
Property Type: Semi-Detached
Style: 2-Storey
Size (sq ft): 1500
Area: Vaughan
Community: Sonoma Heights
Availability Date: 60 Days
Inside
Bedrooms: 3
Bedrooms Plus: 2
Bathrooms: 4
Kitchens: 1
Kitchens Plus: 1
Rooms: 7
Den/Family Room: Yes
Air Conditioning: Central Air
Fireplace: Yes
Washrooms: 4
Building
Basement: Apartment
Basement 2: Finished
Heat Type: Forced Air
Heat Source: Gas
Exterior: Brick
Water Supply: Municipal
Special Designation: Unknown
Parking
Driveway: None
Garage Spaces: 2
Garage Type: Detached
Covered Parking Spaces: 2
Fees
Tax Year: 2018
Tax Legal Description: Lot 4, Plan 65M3467
Taxes: $4,017
Highlights
Feature: Grnbelt/Cons
Feature: Park
Feature: School
Land
Cross Street: Islington/Rutherford
Municipality District: Vaughan
Fronting On: South
Pool: None
Sewer: Sewers
Lot Depth: 108.5 Feet
Lot Frontage: 23.95 Feet
Additional Media
- Virtual Tour: http://www.myvisuallistings.com/dhfn/270340
Rooms
Room details for 337 Via Carmine Avenue, Vaughan
| Type | Dimensions | Description |
|---|---|---|
| Living Main | 3.66 x 5.18 | Parquet Floor, Picture Window |
| Dining Main | 3.35 x 3.66 | |
| Family Main | 3.96 x 4.57 | Parquet Floor, Window, Gas Fireplace |
| Kitchen Main | 4.88 x 5.49 | Ceramic Floor, Modern Kitchen, Updated |
| Master Upper | 6.10 x 5.70 | Wood Floor, W/I Closet, 4 Pc Ensuite |
| Br Upper | 3.66 x 4.27 | Wood Floor, Closet, Window |
| Br Upper | 2.74 x 3.35 | Wood Floor, Closet, Window |
| Br Lower | 2.45 x 2.43 | Wood Floor |
| Br Lower | 2.45 x 2.43 | Wood Floor |
| XXXXXXXX | XXX XX, XXXX |
XXXXXXX XXX XXXX |
|
| XXX XX, XXXX |
XXXXXX XXX XXXX |
$XXX,XXX | |
| XXXXXXXX | XXX XX, XXXX |
XXXX XXX XXXX |
$XXX,XXX |
| XXX XX, XXXX |
XXXXXX XXX XXXX |
$XXX,XXX | |
| XXXXXXXX | XXX XX, XXXX |
XXXXXXX XXX XXXX |
|
| XXX XX, XXXX |
XXXXXX XXX XXXX |
$XXX,XXX |
| XXXXXXXX XXXXXXX | XXX XX, XXXX | XXX XXXX |
| XXXXXXXX XXXXXX | XXX XX, XXXX | $754,900 XXX XXXX |
| XXXXXXXX XXXX | XXX XX, XXXX | $740,000 XXX XXXX |
| XXXXXXXX XXXXXX | XXX XX, XXXX | $754,900 XXX XXXX |
| XXXXXXXX XXXXXXX | XXX XX, XXXX | XXX XXXX |
| XXXXXXXX XXXXXX | XXX XX, XXXX | $774,900 XXX XXXX |

École élémentaire La Fontaine
Elementary: PublicLorna Jackson Public School
Elementary: PublicElder's Mills Public School
Elementary: PublicSt Andrew Catholic Elementary School
Elementary: CatholicSt Padre Pio Catholic Elementary School
Elementary: CatholicSt Stephen Catholic Elementary School
Elementary: CatholicWoodbridge College
Secondary: PublicTommy Douglas Secondary School
Secondary: PublicHoly Cross Catholic Academy High School
Secondary: CatholicFather Bressani Catholic High School
Secondary: CatholicSt Jean de Brebeuf Catholic High School
Secondary: CatholicEmily Carr Secondary School
Secondary: Public

