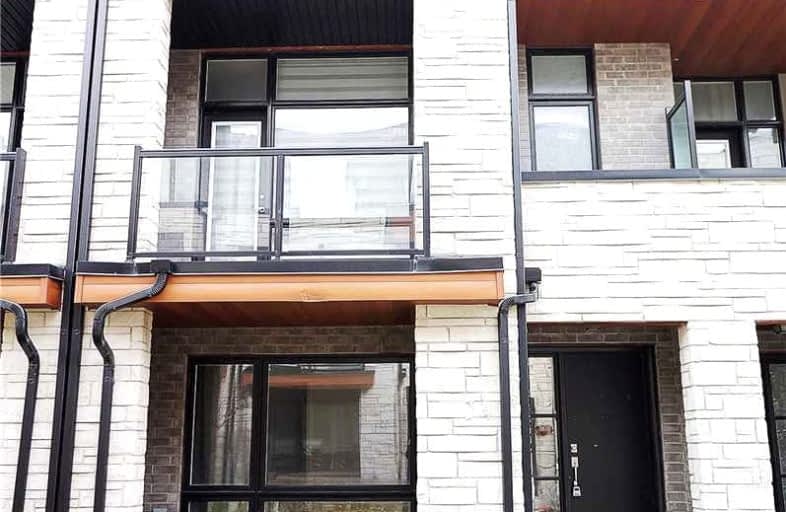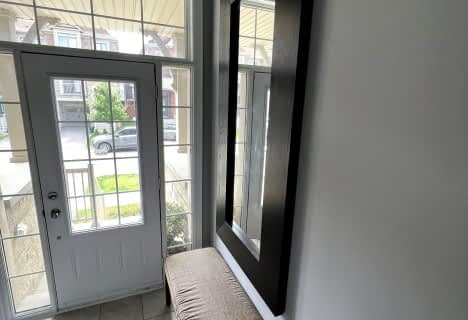
St James Catholic Elementary School
Elementary: Catholic
1.24 km
Vellore Woods Public School
Elementary: Public
0.76 km
Discovery Public School
Elementary: Public
1.79 km
St Mary of the Angels Catholic Elementary School
Elementary: Catholic
1.53 km
St Emily Catholic Elementary School
Elementary: Catholic
1.42 km
St Veronica Catholic Elementary School
Elementary: Catholic
1.36 km
St Luke Catholic Learning Centre
Secondary: Catholic
3.11 km
Tommy Douglas Secondary School
Secondary: Public
1.45 km
Father Bressani Catholic High School
Secondary: Catholic
5.06 km
Maple High School
Secondary: Public
1.57 km
St Joan of Arc Catholic High School
Secondary: Catholic
3.15 km
St Jean de Brebeuf Catholic High School
Secondary: Catholic
1.20 km













