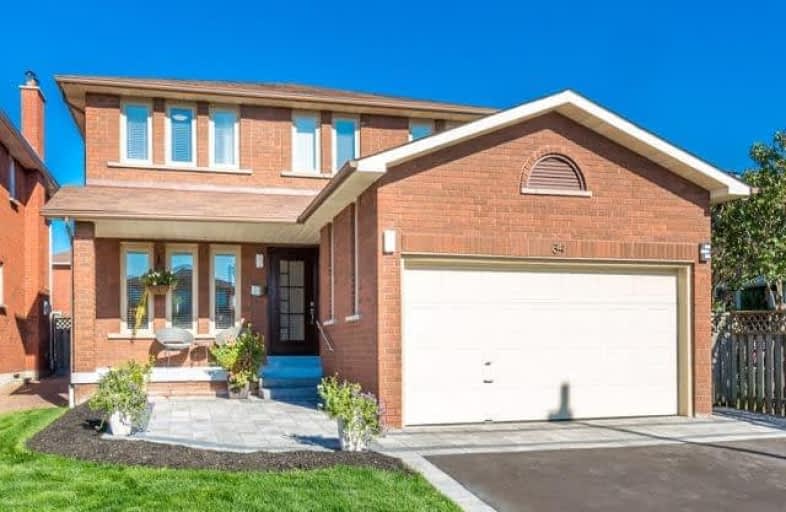Sold on Apr 11, 2018
Note: Property is not currently for sale or for rent.

-
Type: Detached
-
Style: 2-Storey
-
Lot Size: 37 x 124.57 Feet
-
Age: 16-30 years
-
Taxes: $5,018 per year
-
Days on Site: 7 Days
-
Added: Sep 07, 2019 (1 week on market)
-
Updated:
-
Last Checked: 3 months ago
-
MLS®#: N4085414
-
Listed By: Royal lepage partners realty, brokerage
Situated On Large Pie Lot & Quiet Private Court. 4+1 Bdrms, 4 Baths & Over 3800 Sq.Ft Of Livable Space. Reno'd Open Concept, Light Filled Home W/ Finishes & Attention To Detail. Custom Kitchen W/ Brkfst Area, Quartz Counters & B/Splash, S.S. Appl & W/O To Deck W/ Pergola. 6" Oak Flrs & Wainscoting On Main & Upper Flrs. Crown Moulding. Heated Flrs In Upstrs Baths, Laundry, Pot Lights Thruout. Fin. Bsmnt W/ Kitchen, Bdrm, Large Rec Rm & Sep. Entrance.
Extras
Stainless Steel: Oven, Cook-Top, B/I Convection Microwave, B/I Dishwasher, Washer, Dryer. Central Vac, Garage Door Remote, All Electrical Light Fixtures, All Window Coverings.
Property Details
Facts for 34 Blaine Court, Vaughan
Status
Days on Market: 7
Last Status: Sold
Sold Date: Apr 11, 2018
Closed Date: Jul 09, 2018
Expiry Date: Jul 04, 2018
Sold Price: $1,386,000
Unavailable Date: Apr 11, 2018
Input Date: Apr 04, 2018
Prior LSC: Listing with no contract changes
Property
Status: Sale
Property Type: Detached
Style: 2-Storey
Age: 16-30
Area: Vaughan
Community: East Woodbridge
Availability Date: 60-90 Tbd
Inside
Bedrooms: 4
Bedrooms Plus: 1
Bathrooms: 4
Kitchens: 1
Kitchens Plus: 1
Rooms: 8
Den/Family Room: Yes
Air Conditioning: Central Air
Fireplace: No
Central Vacuum: Y
Washrooms: 4
Building
Basement: Finished
Basement 2: Sep Entrance
Heat Type: Forced Air
Heat Source: Gas
Exterior: Brick
Water Supply: Municipal
Special Designation: Unknown
Parking
Driveway: Private
Garage Spaces: 2
Garage Type: Attached
Covered Parking Spaces: 4
Total Parking Spaces: 6
Fees
Tax Year: 2017
Tax Legal Description: Pcl 224-1 Sec 65M2524; Lot 224 Plan 65M2524; S/T
Taxes: $5,018
Highlights
Feature: Fenced Yard
Feature: Golf
Feature: Hospital
Feature: Park
Feature: Public Transit
Feature: School
Land
Cross Street: Chancellor Dr/Weston
Municipality District: Vaughan
Fronting On: North
Pool: None
Sewer: Sewers
Lot Depth: 124.57 Feet
Lot Frontage: 37 Feet
Lot Irregularities: Back 50 Ft Wide - Pie
Acres: < .50
Additional Media
- Virtual Tour: http://www.houssmax.ca/vtournb/h0134187
Rooms
Room details for 34 Blaine Court, Vaughan
| Type | Dimensions | Description |
|---|---|---|
| Kitchen Main | 2.95 x 2.78 | Hardwood Floor, Quartz Counter, Stainless Steel Appl |
| Dining Main | 4.09 x 3.11 | Hardwood Floor, Combined W/Living, Large Window |
| Living Main | 3.81 x 3.11 | Hardwood Floor, Combined W/Dining, Pot Lights |
| Family Main | 6.02 x 3.13 | Hardwood Floor, Large Window, Pot Lights |
| Master 2nd | 3.49 x 6.10 | Hardwood Floor, W/I Closet, Bay Window |
| 2nd Br 2nd | 4.57 x 3.09 | Hardwood Floor, Closet, Large Window |
| 3rd Br 2nd | 3.80 x 3.09 | Hardwood Floor, Closet, Large Window |
| 4th Br 2nd | 3.17 x 3.15 | Hardwood Floor, Large Window |
| Rec Bsmt | - | Laminate, Pot Lights |
| Br Bsmt | 6.58 x 3.48 | Laminate, Pot Lights |
| XXXXXXXX | XXX XX, XXXX |
XXXX XXX XXXX |
$X,XXX,XXX |
| XXX XX, XXXX |
XXXXXX XXX XXXX |
$XXX,XXX | |
| XXXXXXXX | XXX XX, XXXX |
XXXXXXX XXX XXXX |
|
| XXX XX, XXXX |
XXXXXX XXX XXXX |
$X,XXX,XXX | |
| XXXXXXXX | XXX XX, XXXX |
XXXXXXX XXX XXXX |
|
| XXX XX, XXXX |
XXXXXX XXX XXXX |
$X,XXX,XXX | |
| XXXXXXXX | XXX XX, XXXX |
XXXXXXX XXX XXXX |
|
| XXX XX, XXXX |
XXXXXX XXX XXXX |
$X,XXX,XXX | |
| XXXXXXXX | XXX XX, XXXX |
XXXX XXX XXXX |
$XXX,XXX |
| XXX XX, XXXX |
XXXXXX XXX XXXX |
$XXX,XXX |
| XXXXXXXX XXXX | XXX XX, XXXX | $1,386,000 XXX XXXX |
| XXXXXXXX XXXXXX | XXX XX, XXXX | $998,000 XXX XXXX |
| XXXXXXXX XXXXXXX | XXX XX, XXXX | XXX XXXX |
| XXXXXXXX XXXXXX | XXX XX, XXXX | $1,399,900 XXX XXXX |
| XXXXXXXX XXXXXXX | XXX XX, XXXX | XXX XXXX |
| XXXXXXXX XXXXXX | XXX XX, XXXX | $1,499,900 XXX XXXX |
| XXXXXXXX XXXXXXX | XXX XX, XXXX | XXX XXXX |
| XXXXXXXX XXXXXX | XXX XX, XXXX | $1,569,000 XXX XXXX |
| XXXXXXXX XXXX | XXX XX, XXXX | $987,500 XXX XXXX |
| XXXXXXXX XXXXXX | XXX XX, XXXX | $900,000 XXX XXXX |

St John Bosco Catholic Elementary School
Elementary: CatholicSt Gabriel the Archangel Catholic Elementary School
Elementary: CatholicSt Clare Catholic Elementary School
Elementary: CatholicSt Gregory the Great Catholic Academy
Elementary: CatholicBlue Willow Public School
Elementary: PublicImmaculate Conception Catholic Elementary School
Elementary: CatholicSt Luke Catholic Learning Centre
Secondary: CatholicWoodbridge College
Secondary: PublicFather Bressani Catholic High School
Secondary: CatholicMaple High School
Secondary: PublicSt Jean de Brebeuf Catholic High School
Secondary: CatholicEmily Carr Secondary School
Secondary: Public

