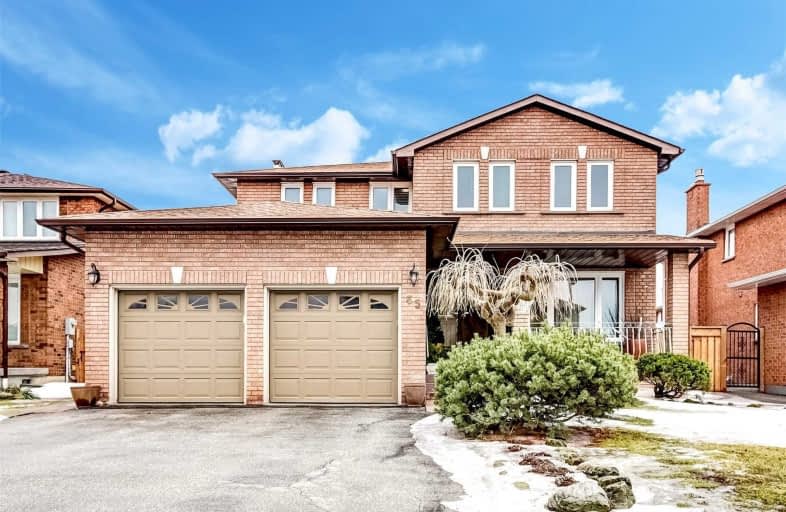
St John Bosco Catholic Elementary School
Elementary: Catholic
0.56 km
St Gabriel the Archangel Catholic Elementary School
Elementary: Catholic
0.20 km
St Clare Catholic Elementary School
Elementary: Catholic
1.87 km
St Gregory the Great Catholic Academy
Elementary: Catholic
1.12 km
Blue Willow Public School
Elementary: Public
0.96 km
Immaculate Conception Catholic Elementary School
Elementary: Catholic
1.16 km
St Luke Catholic Learning Centre
Secondary: Catholic
1.72 km
Woodbridge College
Secondary: Public
2.91 km
Tommy Douglas Secondary School
Secondary: Public
4.93 km
Father Bressani Catholic High School
Secondary: Catholic
0.32 km
St Jean de Brebeuf Catholic High School
Secondary: Catholic
3.83 km
Emily Carr Secondary School
Secondary: Public
3.25 km




