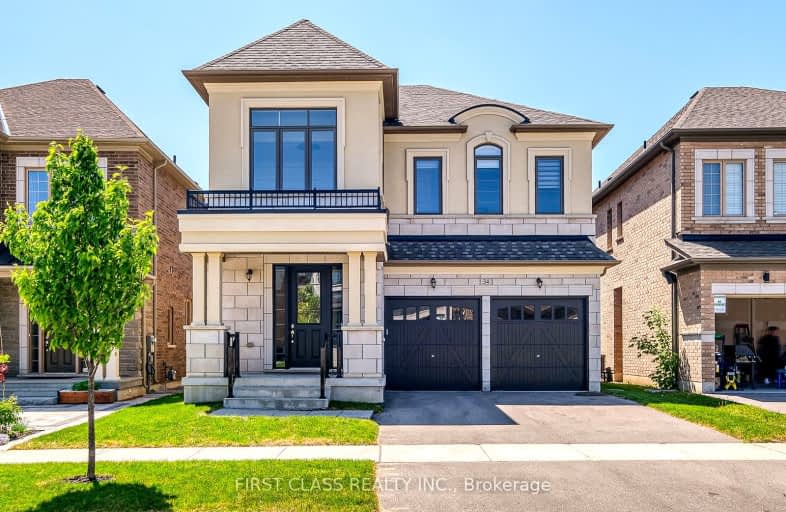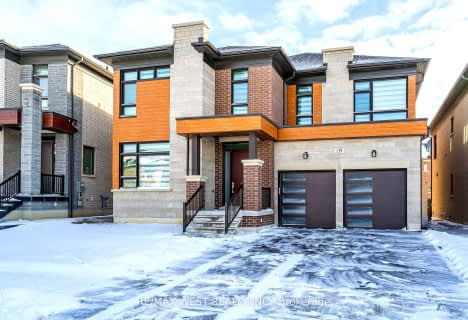
Car-Dependent
- Almost all errands require a car.
Some Transit
- Most errands require a car.
Somewhat Bikeable
- Most errands require a car.

Johnny Lombardi Public School
Elementary: PublicGuardian Angels
Elementary: CatholicPierre Berton Public School
Elementary: PublicFossil Hill Public School
Elementary: PublicSt Michael the Archangel Catholic Elementary School
Elementary: CatholicSt Veronica Catholic Elementary School
Elementary: CatholicSt Luke Catholic Learning Centre
Secondary: CatholicTommy Douglas Secondary School
Secondary: PublicFather Bressani Catholic High School
Secondary: CatholicMaple High School
Secondary: PublicSt Jean de Brebeuf Catholic High School
Secondary: CatholicEmily Carr Secondary School
Secondary: Public-
Havana Cigar Castle
3737 Major MacKenzie Drive W, Unit 116, Woodbridge, ON L4H 0A2 1.74km -
State & Main Kitchen & Bar
3584 Major MacKenzie Drive W, Vaughan, ON L4H 3T6 2km -
Hoop’s Sports Bar & Grill
3560 Major MacKenzie Drive W, Vaughan, ON L4L 1A6 2.09km
-
Starbucks
3737 Major Mackenzie Drive, Unit 101, Vaughan, ON L4H 0A2 1.61km -
Seara Bakery & Pastry
10385 Weston Road, Unit 4, Vaughan, ON L4H 0C8 1.55km -
Caldense Bakery & Cafe
3651 Major Mackenzie Drive W, Unit E5, Vaughan, ON L4L 1A6 1.9km
-
Shoppers Drug Mart
3737 Major Mackenzie Drive, Building E, Vaughan, ON L4H 0A2 1.72km -
Villa Royale Pharmacy
9750 Weston Road, Woodbridge, ON L4H 2Z7 1.89km -
Shoppers Drug Mart
9200 Weston Road, Woodbridge, ON L4H 2P8 2.84km
-
Spizzico
3991 Major Mackenzie Drive, Maple, ON L4H 4G1 0.84km -
Kamen Ramen
3737 Major MacKenzie Drive W, Unit 108, Vaughan, ON L4H 0A2 1.72km -
Pita Land
3737 Major MacKenzie Drive W, Unit C102, Vaughan, ON L4H 0A2 1.72km
-
Vaughan Mills
1 Bass Pro Mills Drive, Vaughan, ON L4K 5W4 4.03km -
Market Lane Shopping Centre
140 Woodbridge Avenue, Woodbridge, ON L4L 4K9 7.04km -
York Lanes
4700 Keele Street, Toronto, ON M3J 2S5 10.27km
-
My Istanbul Food Market
10501 Weston Road, Unit 7&8, Vaughan, ON L4H 4G8 1.66km -
FreshCo
3737 Major MacKenzie Drive, Vaughan, ON L4H 0A2 1.8km -
Longo's
9200 Weston Road, Vaughan, ON L4H 3J3 2.53km
-
LCBO
3631 Major Mackenzie Drive, Vaughan, ON L4L 1A7 1.73km -
LCBO
8260 Highway 27, York Regional Municipality, ON L4H 0R9 6.42km -
LCBO
7850 Weston Road, Building C5, Woodbridge, ON L4L 9N8 6.77km
-
Petro Canada
3700 Major MacKenzie Drive W, Vaughan, ON L6A 1S1 1.79km -
Esso
3555 Major MacKenzie Drive, Vaughan, ON L4H 2Y8 2.14km -
7-Eleven
3711 Rutherford Rd, Woodbridge, ON L4L 1A6 3.15km
-
Cineplex Cinemas Vaughan
3555 Highway 7, Vaughan, ON L4L 9H4 7.17km -
Landmark Cinemas 7 Bolton
194 McEwan Drive E, Caledon, ON L7E 4E5 10.46km -
Imagine Cinemas Promenade
1 Promenade Circle, Lower Level, Thornhill, ON L4J 4P8 11.14km
-
Pierre Berton Resource Library
4921 Rutherford Road, Woodbridge, ON L4L 1A6 3.58km -
Kleinburg Library
10341 Islington Ave N, Vaughan, ON L0J 1C0 3.7km -
Maple Library
10190 Keele St, Maple, ON L6A 1G3 5.46km
-
Cortellucci Vaughan Hospital
3200 Major MacKenzie Drive W, Vaughan, ON L6A 4Z3 3.2km -
PAYWAND Medical Centre - Walk-in Clinic & Family Practice
3905 Major Mackenzie Dr W, Unit 113, Vaughan, ON L4H 0A2 1.21km -
Vellore Medical Centre
10395 Weston Road, Building A, Vaughan, ON L4H 3t4 1.57km
-
Matthew Park
1 Villa Royale Ave (Davos Road and Fossil Hill Road), Woodbridge ON L4H 2Z7 1.84km -
Mcnaughton Soccer
ON 5.35km -
G Ross Lord Park
4801 Dufferin St (at Supertest Rd), Toronto ON M3H 5T3 12.08km
-
BMO Bank of Montreal
3737 Major MacKenzie Dr (at Weston Rd.), Vaughan ON L4H 0A2 1.62km -
Scotiabank
7600 Weston Rd, Woodbridge ON L4L 8B7 6.98km -
Scotiabank
9930 Dufferin St, Vaughan ON L6A 4K5 7.51km
- 6 bath
- 5 bed
Lot 1-208 Silver Creek Drive, Vaughan, Ontario • L4L 1A6 • Vellore Village
- 5 bath
- 5 bed
- 3500 sqft
57 Babak Boulevard, Vaughan, Ontario • L4L 9A5 • East Woodbridge
- 5 bath
- 5 bed
- 3000 sqft
36 Venice Gate Drive, Vaughan, Ontario • L4H 0E7 • Vellore Village












