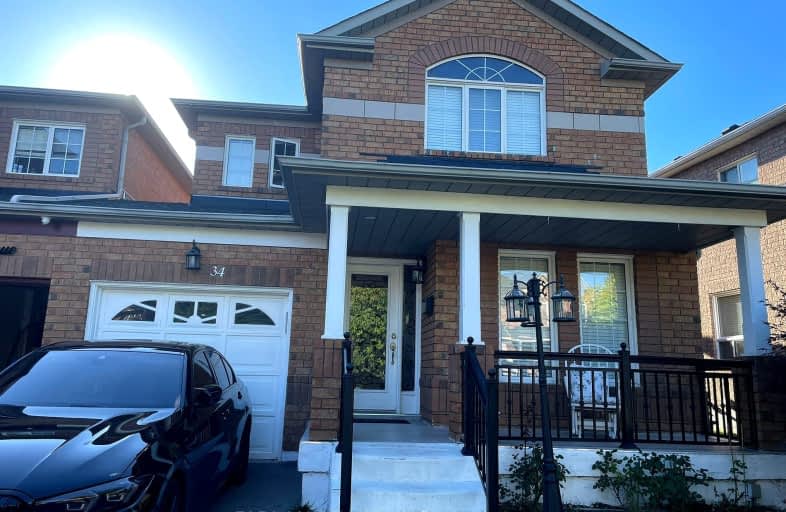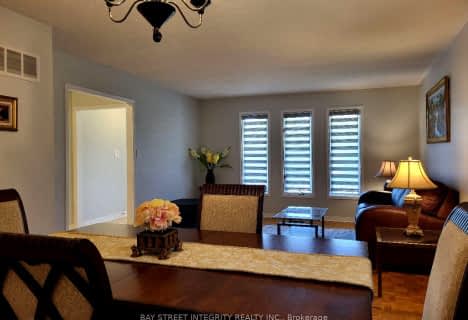
Michael Cranny Elementary School
Elementary: Public
0.83 km
Divine Mercy Catholic Elementary School
Elementary: Catholic
0.70 km
Mackenzie Glen Public School
Elementary: Public
0.92 km
St James Catholic Elementary School
Elementary: Catholic
0.87 km
Teston Village Public School
Elementary: Public
0.53 km
Discovery Public School
Elementary: Public
0.30 km
St Luke Catholic Learning Centre
Secondary: Catholic
5.14 km
Tommy Douglas Secondary School
Secondary: Public
2.79 km
Father Bressani Catholic High School
Secondary: Catholic
7.11 km
Maple High School
Secondary: Public
2.46 km
St Joan of Arc Catholic High School
Secondary: Catholic
1.66 km
St Jean de Brebeuf Catholic High School
Secondary: Catholic
3.22 km
-
Mill Pond Park
262 Mill St (at Trench St), Richmond Hill ON 7.37km -
Rosedale North Park
350 Atkinson Ave, Vaughan ON 9.1km -
Netivot Hatorah Day School
18 Atkinson Ave, Thornhill ON L4J 8C8 9.63km
-
TD Bank Financial Group
3737 Major MacKenzie Dr (Major Mac & Weston), Vaughan ON L4H 0A2 2.26km -
CIBC
9950 Dufferin St (at Major MacKenzie Dr. W.), Maple ON L6A 4K5 4.21km -
Scotiabank
9930 Dufferin St, Vaughan ON L6A 4K5 4.26km













