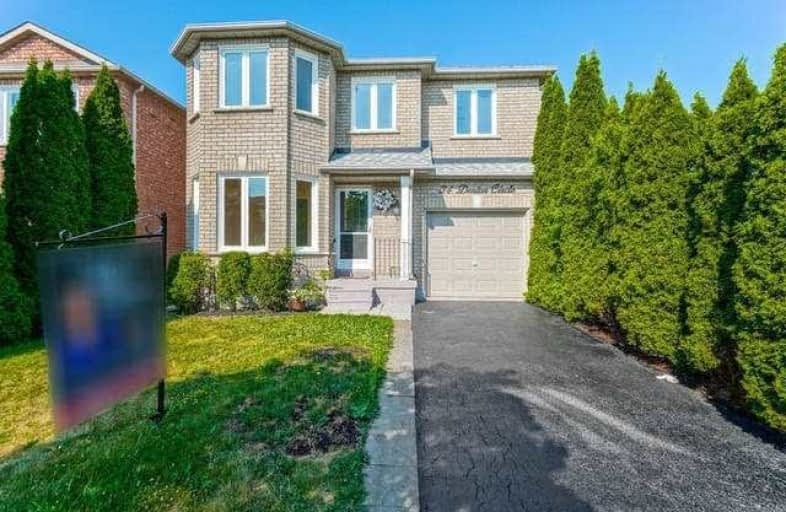
ACCESS Elementary
Elementary: Public
1.65 km
Joseph A Gibson Public School
Elementary: Public
1.25 km
ÉÉC Le-Petit-Prince
Elementary: Catholic
1.55 km
St David Catholic Elementary School
Elementary: Catholic
0.73 km
Roméo Dallaire Public School
Elementary: Public
1.05 km
Holy Jubilee Catholic Elementary School
Elementary: Catholic
1.58 km
Tommy Douglas Secondary School
Secondary: Public
4.87 km
Maple High School
Secondary: Public
2.75 km
St Joan of Arc Catholic High School
Secondary: Catholic
0.80 km
Stephen Lewis Secondary School
Secondary: Public
3.84 km
St Jean de Brebeuf Catholic High School
Secondary: Catholic
4.79 km
St Theresa of Lisieux Catholic High School
Secondary: Catholic
5.32 km




