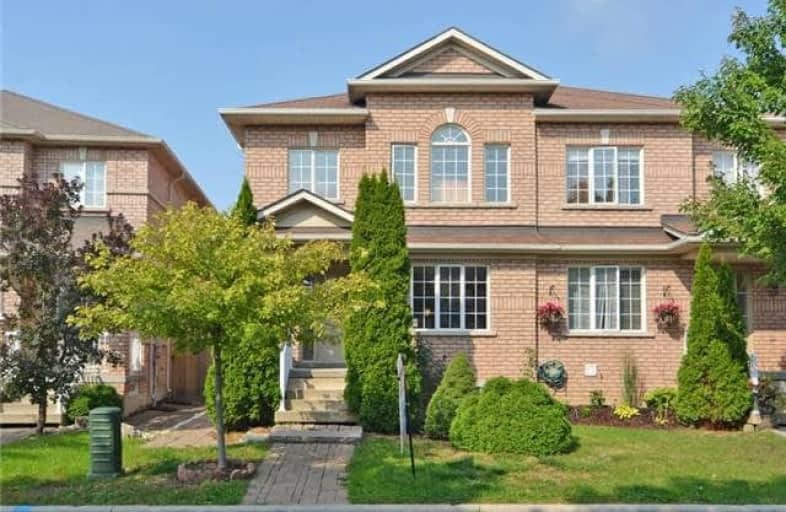Sold on Sep 14, 2017
Note: Property is not currently for sale or for rent.

-
Type: Semi-Detached
-
Style: 2-Storey
-
Lot Size: 23.62 x 110.43 Feet
-
Age: No Data
-
Taxes: $4,100 per year
-
Days on Site: 7 Days
-
Added: Sep 07, 2019 (1 week on market)
-
Updated:
-
Last Checked: 5 hours ago
-
MLS®#: N3919695
-
Listed By: Re/max premier inc., brokerage
Amazing Well Maintained 2166 Sq Ft 4 +2 Bedroom In High Sought After Sonoma Heights. Features Updated Kitchen, Open Concept Layout, Fully Finished Basement W/ Separate Entrance W/ 2 Bdrms, Large Kitchen + 4Pc Wr! Main Floor Laundry, Space For 4 Car Parking Including Dbl Car Garage. This Home Is Steps Away From 3 Schools, Parks, Bus & Shopping. Easy Access To 400, 427 & 407.Bsmt Can Easily Be Rented For $1300/Month Or Great For Nanny Quarter Or Recreation Use.
Extras
Fridge, Stove, Washer + Dryer, Cac, Central Vac, All Window Coverings, All Elfs, Gdo Remote. Basement Fridge , Basement Stove.
Property Details
Facts for 34 Ed Quigg Way, Vaughan
Status
Days on Market: 7
Last Status: Sold
Sold Date: Sep 14, 2017
Closed Date: Nov 09, 2017
Expiry Date: Jan 30, 2018
Sold Price: $855,000
Unavailable Date: Sep 14, 2017
Input Date: Sep 07, 2017
Property
Status: Sale
Property Type: Semi-Detached
Style: 2-Storey
Area: Vaughan
Community: Sonoma Heights
Availability Date: 30/60/
Inside
Bedrooms: 4
Bedrooms Plus: 2
Bathrooms: 4
Kitchens: 1
Kitchens Plus: 1
Rooms: 10
Den/Family Room: Yes
Air Conditioning: Central Air
Fireplace: Yes
Washrooms: 4
Building
Basement: Finished
Basement 2: Sep Entrance
Heat Type: Forced Air
Heat Source: Gas
Exterior: Brick
Water Supply: Municipal
Special Designation: Unknown
Parking
Driveway: Lane
Garage Spaces: 2
Garage Type: Detached
Covered Parking Spaces: 2
Total Parking Spaces: 4
Fees
Tax Year: 2016
Tax Legal Description: Pt Lt 37 Pl 65M3475 Pts 19,20 & 21 65R25234
Taxes: $4,100
Land
Cross Street: Islington/Rutherford
Municipality District: Vaughan
Fronting On: West
Pool: None
Sewer: Sewers
Lot Depth: 110.43 Feet
Lot Frontage: 23.62 Feet
Additional Media
- Virtual Tour: http://www.myvisuallistings.com/vtnb/247625
Rooms
Room details for 34 Ed Quigg Way, Vaughan
| Type | Dimensions | Description |
|---|---|---|
| Kitchen Main | 2.64 x 3.50 | Tile Floor, W/O To Deck |
| Breakfast Main | 2.64 x 3.35 | Tile Floor, W/O To Deck |
| Family Main | 3.48 x 5.94 | Fireplace, Parquet Floor |
| Dining Main | 3.96 x 4.11 | Parquet Floor |
| Living Main | 3.48 x 5.94 | Parquet Floor |
| Master 2nd | 3.66 x 6.60 | Parquet Floor, 4 Pc Ensuite, W/I Closet |
| 2nd Br 2nd | 2.89 x 3.48 | Parquet Floor, Closet |
| 3rd Br 2nd | 2.54 x 3.48 | Parquet Floor, Closet |
| 4th Br 2nd | 5.48 x 3.98 | Parquet Floor, Closet |
| Kitchen Bsmt | - | |
| 5th Br Bsmt | - | |
| Br Bsmt | - |
| XXXXXXXX | XXX XX, XXXX |
XXXX XXX XXXX |
$XXX,XXX |
| XXX XX, XXXX |
XXXXXX XXX XXXX |
$XXX,XXX | |
| XXXXXXXX | XXX XX, XXXX |
XXXXXXXX XXX XXXX |
|
| XXX XX, XXXX |
XXXXXX XXX XXXX |
$XXX,XXX | |
| XXXXXXXX | XXX XX, XXXX |
XXXXXXX XXX XXXX |
|
| XXX XX, XXXX |
XXXXXX XXX XXXX |
$XXX,XXX |
| XXXXXXXX XXXX | XXX XX, XXXX | $855,000 XXX XXXX |
| XXXXXXXX XXXXXX | XXX XX, XXXX | $898,800 XXX XXXX |
| XXXXXXXX XXXXXXXX | XXX XX, XXXX | XXX XXXX |
| XXXXXXXX XXXXXX | XXX XX, XXXX | $950,000 XXX XXXX |
| XXXXXXXX XXXXXXX | XXX XX, XXXX | XXX XXXX |
| XXXXXXXX XXXXXX | XXX XX, XXXX | $748,900 XXX XXXX |

École élémentaire La Fontaine
Elementary: PublicLorna Jackson Public School
Elementary: PublicElder's Mills Public School
Elementary: PublicSt Andrew Catholic Elementary School
Elementary: CatholicSt Padre Pio Catholic Elementary School
Elementary: CatholicSt Stephen Catholic Elementary School
Elementary: CatholicWoodbridge College
Secondary: PublicTommy Douglas Secondary School
Secondary: PublicHoly Cross Catholic Academy High School
Secondary: CatholicFather Bressani Catholic High School
Secondary: CatholicEmily Carr Secondary School
Secondary: PublicCastlebrooke SS Secondary School
Secondary: Public

