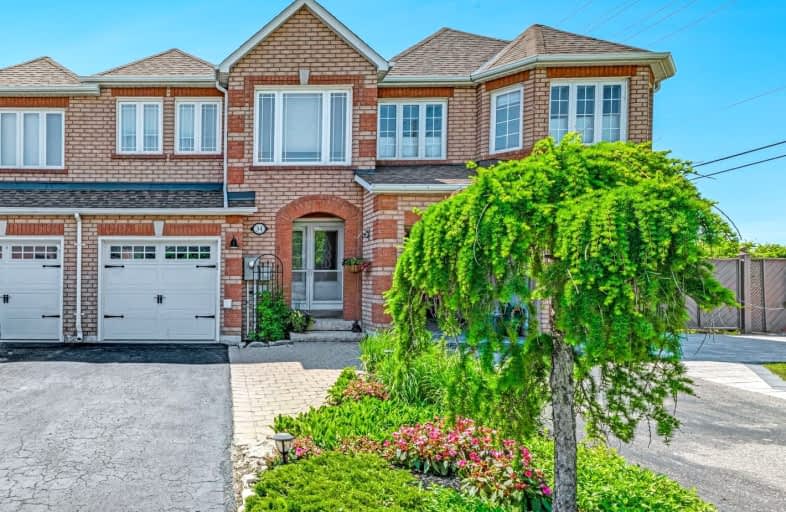Car-Dependent
- Almost all errands require a car.
11
/100
Some Transit
- Most errands require a car.
39
/100
Somewhat Bikeable
- Most errands require a car.
48
/100

ÉÉC Le-Petit-Prince
Elementary: Catholic
2.41 km
St David Catholic Elementary School
Elementary: Catholic
1.55 km
Michael Cranny Elementary School
Elementary: Public
1.99 km
Divine Mercy Catholic Elementary School
Elementary: Catholic
1.73 km
Mackenzie Glen Public School
Elementary: Public
0.96 km
Holy Jubilee Catholic Elementary School
Elementary: Catholic
0.19 km
Tommy Douglas Secondary School
Secondary: Public
4.64 km
King City Secondary School
Secondary: Public
6.53 km
Maple High School
Secondary: Public
3.63 km
St Joan of Arc Catholic High School
Secondary: Catholic
1.16 km
Stephen Lewis Secondary School
Secondary: Public
5.55 km
St Jean de Brebeuf Catholic High School
Secondary: Catholic
5.00 km
-
Mcnaughton Soccer
ON 1.29km -
Matthew Park
1 Villa Royale Ave (Davos Road and Fossil Hill Road), Woodbridge ON L4H 2Z7 4.87km -
Redstone Park
Richmond Hill ON 8.94km
-
CIBC
9950 Dufferin St (at Major MacKenzie Dr. W.), Maple ON L6A 4K5 3.13km -
Scotiabank
9930 Dufferin St, Vaughan ON L6A 4K5 3.23km -
TD Bank Financial Group
1370 Major MacKenzie Dr (at Benson Dr.), Maple ON L6A 4H6 3.38km














