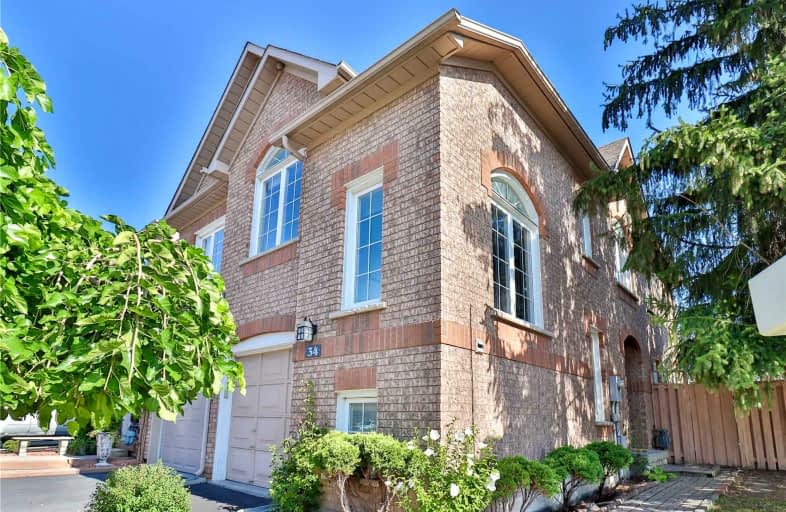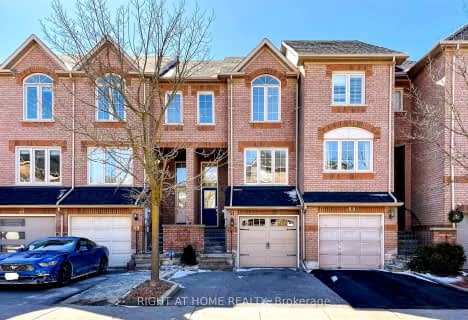Sold on Aug 17, 2021
Note: Property is not currently for sale or for rent.

-
Type: Condo Townhouse
-
Style: 2-Storey
-
Size: 1200 sqft
-
Pets: Restrict
-
Age: No Data
-
Taxes: $3,422 per year
-
Maintenance Fees: 190 /mo
-
Days on Site: 2 Days
-
Added: Aug 15, 2021 (2 days on market)
-
Updated:
-
Last Checked: 3 months ago
-
MLS®#: N5340363
-
Listed By: Re/max hallmark realty ltd., brokerage
Bright Corner 3 Bedroom Townhome In Maple. Open Concept Main Floor With Gas Fireplace. Finished Basement. Large Landscaped Lot. Great Location- Near Maple Hs, Catholic & Public Elementary Schools, Go Trains, Shopping And More.
Extras
Existing Refrigerator, Stove, Built In Dishwasher, Washer, Dryer, Garage Door Opener And Remotes, All Window Coverings, All Electrical Light Fixtures
Property Details
Facts for 34 Larissa Court, Vaughan
Status
Days on Market: 2
Last Status: Sold
Sold Date: Aug 17, 2021
Closed Date: Oct 07, 2021
Expiry Date: Oct 31, 2021
Sold Price: $900,000
Unavailable Date: Aug 17, 2021
Input Date: Aug 16, 2021
Prior LSC: Listing with no contract changes
Property
Status: Sale
Property Type: Condo Townhouse
Style: 2-Storey
Size (sq ft): 1200
Area: Vaughan
Community: Maple
Availability Date: 30 Days/Tba
Inside
Bedrooms: 3
Bedrooms Plus: 1
Bathrooms: 3
Kitchens: 1
Rooms: 6
Den/Family Room: No
Patio Terrace: None
Unit Exposure: East
Air Conditioning: Central Air
Fireplace: Yes
Laundry Level: Lower
Central Vacuum: N
Ensuite Laundry: Yes
Washrooms: 3
Building
Stories: 1
Basement: Finished
Heat Type: Forced Air
Heat Source: Gas
Exterior: Brick
Elevator: N
UFFI: No
Special Designation: Unknown
Retirement: N
Parking
Parking Included: Yes
Garage Type: Built-In
Parking Designation: Owned
Parking Features: Private
Covered Parking Spaces: 1
Total Parking Spaces: 2
Garage: 1
Locker
Locker: None
Fees
Tax Year: 2021
Taxes Included: No
Building Insurance Included: Yes
Cable Included: No
Central A/C Included: No
Common Elements Included: Yes
Heating Included: No
Hydro Included: No
Water Included: No
Taxes: $3,422
Highlights
Amenity: Bbqs Allowed
Amenity: Visitor Parking
Feature: Cul De Sac
Feature: Fenced Yard
Feature: Hospital
Feature: Public Transit
Feature: School
Land
Cross Street: Jane/Rutherford
Municipality District: Vaughan
Parcel Number: 294100016
Zoning: Residential
Condo
Condo Registry Office: YRCP
Condo Corp#: 879
Property Management: Jtb Management Group Inc.,
Rooms
Room details for 34 Larissa Court, Vaughan
| Type | Dimensions | Description |
|---|---|---|
| Living Main | 3.17 x 4.81 | Parquet Floor, Gas Fireplace, Open Concept |
| Dining Main | 3.17 x 4.81 | Parquet Floor, W/O To Yard, Combined W/Living |
| Kitchen Main | 3.36 x 2.42 | Ceramic Floor, Open Concept, Stainless Steel Appl |
| Master Upper | 4.03 x 5.02 | Parquet Floor, 4 Pc Ensuite, Large Window |
| 2nd Br Upper | 2.72 x 2.80 | Parquet Floor, Vaulted Ceiling, Combined W/Br |
| 3rd Br Upper | 2.50 x 2.70 | Parquet Floor, Vaulted Ceiling, Picture Window |
| 4th Br Bsmt | 4.77 x 4.61 | Finished, Open Concept |
| XXXXXXXX | XXX XX, XXXX |
XXXX XXX XXXX |
$XXX,XXX |
| XXX XX, XXXX |
XXXXXX XXX XXXX |
$XXX,XXX | |
| XXXXXXXX | XXX XX, XXXX |
XXXX XXX XXXX |
$XXX,XXX |
| XXX XX, XXXX |
XXXXXX XXX XXXX |
$XXX,XXX | |
| XXXXXXXX | XXX XX, XXXX |
XXXX XXX XXXX |
$XXX,XXX |
| XXX XX, XXXX |
XXXXXX XXX XXXX |
$XXX,XXX | |
| XXXXXXXX | XXX XX, XXXX |
XXXX XXX XXXX |
$XXX,XXX |
| XXX XX, XXXX |
XXXXXX XXX XXXX |
$XXX,XXX |
| XXXXXXXX XXXX | XXX XX, XXXX | $900,000 XXX XXXX |
| XXXXXXXX XXXXXX | XXX XX, XXXX | $899,000 XXX XXXX |
| XXXXXXXX XXXX | XXX XX, XXXX | $674,000 XXX XXXX |
| XXXXXXXX XXXXXX | XXX XX, XXXX | $669,900 XXX XXXX |
| XXXXXXXX XXXX | XXX XX, XXXX | $640,000 XXX XXXX |
| XXXXXXXX XXXXXX | XXX XX, XXXX | $648,000 XXX XXXX |
| XXXXXXXX XXXX | XXX XX, XXXX | $580,000 XXX XXXX |
| XXXXXXXX XXXXXX | XXX XX, XXXX | $524,900 XXX XXXX |

ACCESS Elementary
Elementary: PublicJoseph A Gibson Public School
Elementary: PublicÉÉC Le-Petit-Prince
Elementary: CatholicMaple Creek Public School
Elementary: PublicJulliard Public School
Elementary: PublicBlessed Trinity Catholic Elementary School
Elementary: CatholicSt Luke Catholic Learning Centre
Secondary: CatholicTommy Douglas Secondary School
Secondary: PublicMaple High School
Secondary: PublicSt Joan of Arc Catholic High School
Secondary: CatholicStephen Lewis Secondary School
Secondary: PublicSt Jean de Brebeuf Catholic High School
Secondary: Catholic- 3 bath
- 3 bed
- 1400 sqft



