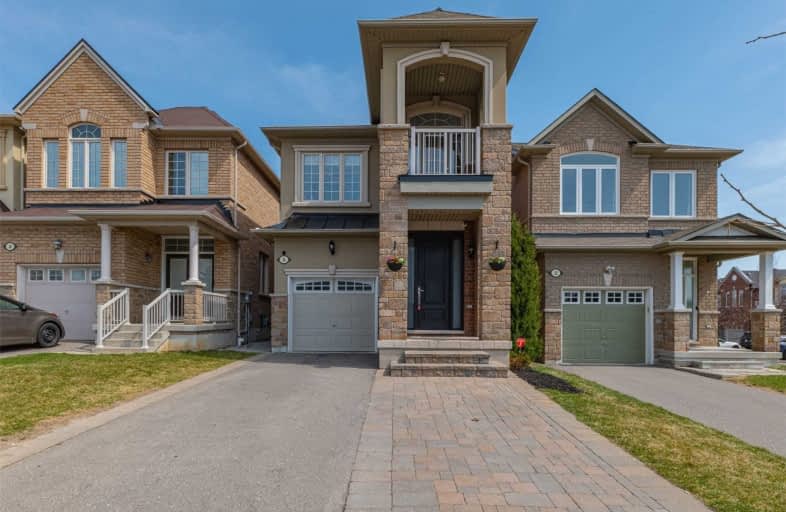Sold on Apr 10, 2021
Note: Property is not currently for sale or for rent.

-
Type: Detached
-
Style: 2-Storey
-
Size: 2000 sqft
-
Lot Size: 25 x 121.37 Feet
-
Age: No Data
-
Taxes: $5,865 per year
-
Days on Site: 2 Days
-
Added: Apr 07, 2021 (2 days on market)
-
Updated:
-
Last Checked: 2 months ago
-
MLS®#: N5185286
-
Listed By: Re/max hallmark lino arci group realty, brokerage
*Wow*Absolutely Stunning*Amazing Location*Golf Course Views*Gorgeous Custom Renovated*Fantastic Open Concept Great For Entertaining*Exceptional Millwork/Paneling*Hrdwd Flrs,Smooth Ceilings,Mouldings,Potlites*Boasting Gourmet Chef's Kitchen W/ Granite Counters,Bcksplsh,S/S Appl,Cntre Islnd*Wainscoting*Upgr Frnt Dr*2nd Flr Media Niche*Amazing Master Retreat W/ 2-Way Gas Frplce,5Pc Ensuite,W/I Clst*2nd Bdrm W/O Balcony*Professionally Finished Entertainer's Bsmt*
Extras
*Welcome To Your Custom Dream Home*Across From Eagles Nest Golf Course*Attention To Detail In Every Room*Incl:Elfs,Frdge,Stve,Dshwshr,Wshr,Dryr*Cac*2 Gas Frplce*Superb Custom B/I Cabinetry*Wide Drvwy*Stone Patio/Wlkwy*Private Fenced Bckyrd*
Property Details
Facts for 34 Robert Green Crescent, Vaughan
Status
Days on Market: 2
Last Status: Sold
Sold Date: Apr 10, 2021
Closed Date: Jun 29, 2021
Expiry Date: Aug 31, 2021
Sold Price: $1,282,000
Unavailable Date: Apr 10, 2021
Input Date: Apr 08, 2021
Prior LSC: Listing with no contract changes
Property
Status: Sale
Property Type: Detached
Style: 2-Storey
Size (sq ft): 2000
Area: Vaughan
Community: Patterson
Availability Date: Tba
Inside
Bedrooms: 4
Bathrooms: 4
Kitchens: 1
Rooms: 10
Den/Family Room: Yes
Air Conditioning: Central Air
Fireplace: Yes
Laundry Level: Main
Washrooms: 4
Building
Basement: Finished
Heat Type: Forced Air
Heat Source: Gas
Exterior: Stone
Exterior: Stucco/Plaster
Water Supply: Municipal
Special Designation: Unknown
Parking
Driveway: Private
Garage Spaces: 1
Garage Type: Attached
Covered Parking Spaces: 3
Total Parking Spaces: 4
Fees
Tax Year: 2020
Tax Legal Description: Plan 65M3949 Lot 19
Taxes: $5,865
Highlights
Feature: Golf
Feature: Hospital
Feature: Park
Feature: Place Of Worship
Feature: Public Transit
Feature: School
Land
Cross Street: Dufferiin/Majormac/E
Municipality District: Vaughan
Fronting On: East
Pool: None
Sewer: Sewers
Lot Depth: 121.37 Feet
Lot Frontage: 25 Feet
Lot Irregularities: **Absolutely Stunning
Additional Media
- Virtual Tour: https://salisburymedia.ca/34-robert-green-crescent-vaughan/
Rooms
Room details for 34 Robert Green Crescent, Vaughan
| Type | Dimensions | Description |
|---|---|---|
| Living Main | 3.94 x 5.38 | Hardwood Floor, Open Concept, Crown Moulding |
| Dining Main | 3.94 x 5.38 | Hardwood Floor, Open Concept, Pot Lights |
| Family Main | 3.64 x 5.38 | Hardwood Floor, Gas Fireplace, W/O To Patio |
| Kitchen Main | 3.22 x 2.52 | Granite Counter, Custom Backsplash, Stainless Steel Appl |
| Breakfast Main | 3.22 x 2.86 | Ceramic Floor, Centre Island, Breakfast Bar |
| Master 2nd | 3.31 x 5.31 | Hardwood Floor, 2 Way Fireplace, 5 Pc Ensuite |
| 2nd Br 2nd | 2.73 x 3.75 | Hardwood Floor, Large Closet, Large Window |
| 3rd Br 2nd | 2.73 x 3.75 | Hardwood Floor, Double Closet, W/O To Balcony |
| 4th Br 2nd | 3.57 x 2.54 | Hardwood Floor, Double Closet, Large Window |
| Media/Ent 2nd | - | Hardwood Floor, Crown Moulding, Pot Lights |
| Rec Bsmt | - | Laminate, Open Concept, B/I Bookcase |
| XXXXXXXX | XXX XX, XXXX |
XXXX XXX XXXX |
$X,XXX,XXX |
| XXX XX, XXXX |
XXXXXX XXX XXXX |
$X,XXX,XXX | |
| XXXXXXXX | XXX XX, XXXX |
XXXXXXX XXX XXXX |
|
| XXX XX, XXXX |
XXXXXX XXX XXXX |
$X,XXX,XXX |
| XXXXXXXX XXXX | XXX XX, XXXX | $1,282,000 XXX XXXX |
| XXXXXXXX XXXXXX | XXX XX, XXXX | $1,088,000 XXX XXXX |
| XXXXXXXX XXXXXXX | XXX XX, XXXX | XXX XXXX |
| XXXXXXXX XXXXXX | XXX XX, XXXX | $1,065,000 XXX XXXX |

Nellie McClung Public School
Elementary: PublicRoméo Dallaire Public School
Elementary: PublicAnne Frank Public School
Elementary: PublicSt Cecilia Catholic Elementary School
Elementary: CatholicDr Roberta Bondar Public School
Elementary: PublicHerbert H Carnegie Public School
Elementary: PublicÉcole secondaire Norval-Morrisseau
Secondary: PublicAlexander MacKenzie High School
Secondary: PublicMaple High School
Secondary: PublicSt Joan of Arc Catholic High School
Secondary: CatholicStephen Lewis Secondary School
Secondary: PublicSt Theresa of Lisieux Catholic High School
Secondary: Catholic- 4 bath
- 4 bed
- 2000 sqft
17 Kingsville Lane, Richmond Hill, Ontario • L4C 7V6 • Mill Pond



