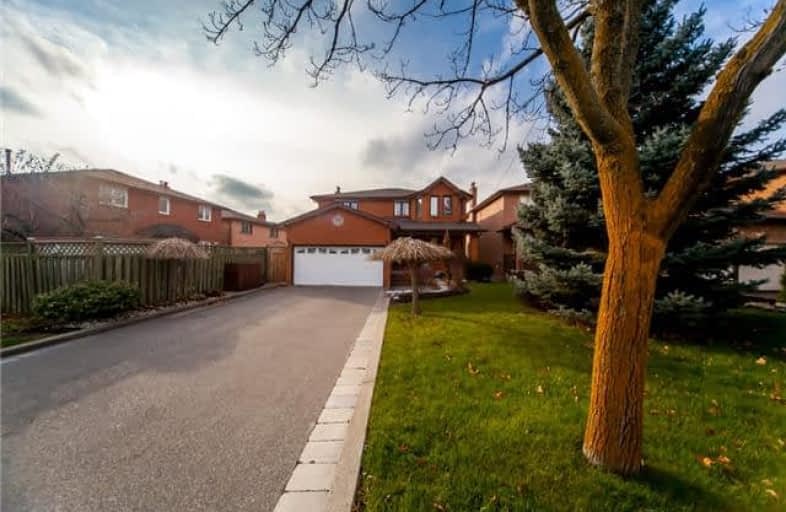Sold on Nov 30, 2017
Note: Property is not currently for sale or for rent.

-
Type: Detached
-
Style: 2-Storey
-
Lot Size: 42.9 x 129.6 Feet
-
Age: 31-50 years
-
Taxes: $4,650 per year
-
Days on Site: 3 Days
-
Added: Sep 07, 2019 (3 days on market)
-
Updated:
-
Last Checked: 4 hours ago
-
MLS®#: N3994649
-
Listed By: Sutton group - commitment realty ltd., brokerage
4 Bed Room Detached Home With No Sidewalk And Situated On A Very Quite End Street.The House Located Minutes From Highways/407/7/400 And Just Few Minutes Drive Away From The New Subway Line.The House Has A Fascinating Landscape Front And Backyard And Finished Basement With Washroom And Open Concept Rec Room.
Extras
S/S Appliances All Window Coverings And All Elf,Gdo,Garage Door Access To Mudroom And A Side Entrance As Well.
Property Details
Facts for 34 Royal Garden Boulevard, Vaughan
Status
Days on Market: 3
Last Status: Sold
Sold Date: Nov 30, 2017
Closed Date: Feb 14, 2018
Expiry Date: Mar 27, 2018
Sold Price: $1,050,000
Unavailable Date: Nov 30, 2017
Input Date: Nov 27, 2017
Prior LSC: Listing with no contract changes
Property
Status: Sale
Property Type: Detached
Style: 2-Storey
Age: 31-50
Area: Vaughan
Community: East Woodbridge
Availability Date: Tbd
Inside
Bedrooms: 4
Bathrooms: 4
Kitchens: 1
Rooms: 9
Den/Family Room: Yes
Air Conditioning: Central Air
Fireplace: No
Washrooms: 4
Building
Basement: Finished
Heat Type: Forced Air
Heat Source: Gas
Exterior: Brick
Water Supply: Municipal
Special Designation: Unknown
Parking
Driveway: Private
Garage Spaces: 2
Garage Type: Attached
Covered Parking Spaces: 4
Total Parking Spaces: 6
Fees
Tax Year: 2017
Tax Legal Description: Lot 99 Plan 65M2390
Taxes: $4,650
Land
Cross Street: Pine Valley/Highway
Municipality District: Vaughan
Fronting On: West
Pool: None
Sewer: Sewers
Lot Depth: 129.6 Feet
Lot Frontage: 42.9 Feet
Lot Irregularities: Rear 43.5 X 125.6
Rooms
Room details for 34 Royal Garden Boulevard, Vaughan
| Type | Dimensions | Description |
|---|---|---|
| Kitchen Main | 3.35 x 2.90 | Ceramic Floor, O/Looks Backyard, Pantry |
| Breakfast Main | 3.15 x 4.17 | Ceramic Floor, W/O To Deck, Open Concept |
| Family Main | 3.67 x 5.08 | Hardwood Floor, Open Concept |
| Living Main | 3.35 x 4.72 | Hardwood Floor, Bay Window, Combined W/Dining |
| Dining Main | 3.35 x 3.45 | Hardwood Floor, Combined W/Living, Window |
| Master 2nd | 3.35 x 8.38 | Parquet Floor, Ensuite Bath, W/I Closet |
| 2nd Br 2nd | 3.35 x 3.05 | Parquet Floor, Window, Closet |
| 3rd Br 2nd | 3.35 x 3.96 | Parquet Floor, Window, Closet |
| 4th Br 2nd | 3.66 x 3.66 | Parquet Floor, Window, Closet |
| Mudroom Main | - | Hardwood Floor, Closet |
| Rec Bsmt | - | Laminate |
| XXXXXXXX | XXX XX, XXXX |
XXXX XXX XXXX |
$X,XXX,XXX |
| XXX XX, XXXX |
XXXXXX XXX XXXX |
$X,XXX,XXX | |
| XXXXXXXX | XXX XX, XXXX |
XXXXXX XXX XXXX |
$X,XXX |
| XXX XX, XXXX |
XXXXXX XXX XXXX |
$X,XXX | |
| XXXXXXXX | XXX XX, XXXX |
XXXXXXXX XXX XXXX |
|
| XXX XX, XXXX |
XXXXXX XXX XXXX |
$X,XXX | |
| XXXXXXXX | XXX XX, XXXX |
XXXXXXX XXX XXXX |
|
| XXX XX, XXXX |
XXXXXX XXX XXXX |
$X,XXX,XXX |
| XXXXXXXX XXXX | XXX XX, XXXX | $1,050,000 XXX XXXX |
| XXXXXXXX XXXXXX | XXX XX, XXXX | $1,089,900 XXX XXXX |
| XXXXXXXX XXXXXX | XXX XX, XXXX | $3,000 XXX XXXX |
| XXXXXXXX XXXXXX | XXX XX, XXXX | $3,000 XXX XXXX |
| XXXXXXXX XXXXXXXX | XXX XX, XXXX | XXX XXXX |
| XXXXXXXX XXXXXX | XXX XX, XXXX | $3,000 XXX XXXX |
| XXXXXXXX XXXXXXX | XXX XX, XXXX | XXX XXXX |
| XXXXXXXX XXXXXX | XXX XX, XXXX | $1,088,000 XXX XXXX |

St Catherine of Siena Catholic Elementary School
Elementary: CatholicSt Gabriel the Archangel Catholic Elementary School
Elementary: CatholicSt Margaret Mary Catholic Elementary School
Elementary: CatholicPine Grove Public School
Elementary: PublicBlue Willow Public School
Elementary: PublicImmaculate Conception Catholic Elementary School
Elementary: CatholicSt Luke Catholic Learning Centre
Secondary: CatholicWoodbridge College
Secondary: PublicHoly Cross Catholic Academy High School
Secondary: CatholicNorth Albion Collegiate Institute
Secondary: PublicFather Bressani Catholic High School
Secondary: CatholicEmily Carr Secondary School
Secondary: Public- 2 bath
- 4 bed
8071 Kipling Avenue, Vaughan, Ontario • L4L 2A2 • West Woodbridge
- 3 bath
- 4 bed
78 Primula Crescent, Toronto, Ontario • M9L 1K2 • Humber Summit
- — bath
- — bed
93 Plunkett Road East, Toronto, Ontario • M9L 2J7 • Humber Summit




