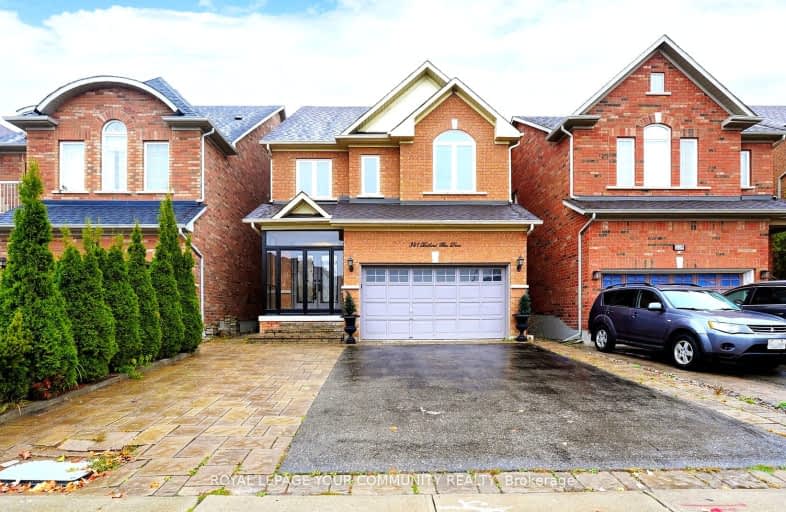Car-Dependent
- Almost all errands require a car.
Some Transit
- Most errands require a car.
Somewhat Bikeable
- Most errands require a car.

Roselawn Public School
Elementary: PublicNellie McClung Public School
Elementary: PublicAnne Frank Public School
Elementary: PublicBakersfield Public School
Elementary: PublicCarrville Mills Public School
Elementary: PublicThornhill Woods Public School
Elementary: PublicÉcole secondaire Norval-Morrisseau
Secondary: PublicAlexander MacKenzie High School
Secondary: PublicLangstaff Secondary School
Secondary: PublicWestmount Collegiate Institute
Secondary: PublicStephen Lewis Secondary School
Secondary: PublicSt Elizabeth Catholic High School
Secondary: Catholic-
Cafe Veranda
8707 Dufferin Street, Unit 12, Thornhill, ON L4J 0A2 1.98km -
Archibald's Pub
8950 Yonge Street, Richmond Hill, ON L4C 6Z7 2.62km -
The Shish Lounge & Cafe
9218 Yonge Street, Richmond Hill, ON L4C 7A2 2.67km
-
Tim Horton's
9200 Bathurst Street, Vaughan, ON L4J 8W1 0.64km -
Starbucks
1101 Rutherford Road, Vaughan, ON L6A 0E2 0.61km -
Aroma Espresso Bar
9320 Bathurst Street, Vaughan, ON L4J 8W1 0.77km
-
Shoppers Drug Mart
9306 Bathurst Street, Building 1, Unit A, Vaughan, ON L6A 4N7 0.77km -
Hayyan Healthcare
9301 Bathurst Street, Suite 8, Richmond Hill, ON L4C 9S2 0.88km -
Shoppers Drug Mart
9200 Dufferin Street, Vaughan, ON L4K 0C6 1.57km
-
Salaam Cafe
9000 Bathurst Street, Vaughan, ON L4J 8A7 0.53km -
Pizza Nova
9200 Bathurst Street, Suite 4, Vaughan, ON L4J 8W1 0.64km -
Subway
9200 Bathurst Street, Building C, Unit 5, Thornhill, ON L4J 8W1 0.64km
-
Hillcrest Mall
9350 Yonge Street, Richmond Hill, ON L4C 5G2 2.65km -
SmartCentres - Thornhill
700 Centre Street, Thornhill, ON L4V 0A7 3.6km -
Promenade Shopping Centre
1 Promenade Circle, Thornhill, ON L4J 4P8 4.06km
-
Longos
9306 Bathurst Street, Vaughan, ON L6A 4N9 0.77km -
Sahara Market
9301 Bathurst Street, Regional Municipality of York, ON L4C 9S2 0.88km -
Aladdin Middle Eastern Market
9301 Bathurst Street, Richmond Hill, ON L4C 9W3 0.88km
-
LCBO
9970 Dufferin Street, Vaughan, ON L6A 4K1 2.7km -
LCBO
8783 Yonge Street, Richmond Hill, ON L4C 6Z1 2.76km -
The Beer Store
8825 Yonge Street, Richmond Hill, ON L4C 6Z1 2.7km
-
Petro Canada
1081 Rutherford Road, Vaughan, ON L4J 9C2 0.53km -
GZ Mobile Car Detailing
Vaughan, ON L4J 8Y6 0.76km -
Petro Canada
8727 Dufferin Street, Vaughan, ON L4J 0A4 1.88km
-
SilverCity Richmond Hill
8725 Yonge Street, Richmond Hill, ON L4C 6Z1 2.98km -
Famous Players
8725 Yonge Street, Richmond Hill, ON L4C 6Z1 2.98km -
Imagine Cinemas Promenade
1 Promenade Circle, Lower Level, Thornhill, ON L4J 4P8 3.96km
-
Pleasant Ridge Library
300 Pleasant Ridge Avenue, Thornhill, ON L4J 9B3 1.39km -
Richmond Hill Public Library-Richvale Library
40 Pearson Avenue, Richmond Hill, ON L4C 6V5 2.1km -
Richmond Hill Public Library - Central Library
1 Atkinson Street, Richmond Hill, ON L4C 0H5 3.73km
-
Mackenzie Health
10 Trench Street, Richmond Hill, ON L4C 4Z3 3.32km -
Shouldice Hospital
7750 Bayview Avenue, Thornhill, ON L3T 4A3 5.33km -
Cortellucci Vaughan Hospital
3200 Major MacKenzie Drive W, Vaughan, ON L6A 4Z3 6.15km
-
Carville Mill Park
Vaughan ON 1.09km -
Mcnaughton Soccer
ON 4.67km -
Pamona Valley Tennis Club
Markham ON 5.26km
-
TD Bank Financial Group
9200 Bathurst St (at Rutherford Rd), Thornhill ON L4J 8W1 0.53km -
BMO Bank of Montreal
1621 Rutherford Rd, Vaughan ON L4K 0C6 1.65km -
TD Bank Financial Group
8707 Dufferin St (Summeridge Drive), Thornhill ON L4J 0A2 1.94km
- 4 bath
- 4 bed
- 2000 sqft
16 Mccallum Drive, Richmond Hill, Ontario • L4C 7T3 • North Richvale
- 5 bath
- 4 bed
- 2500 sqft
174 Santa Amato Crescent, Vaughan, Ontario • L4J 0E7 • Patterson
- 4 bath
- 4 bed
- 2000 sqft
72 Sir Sanford Fleming Way, Vaughan, Ontario • L6A 0T3 • Patterson













