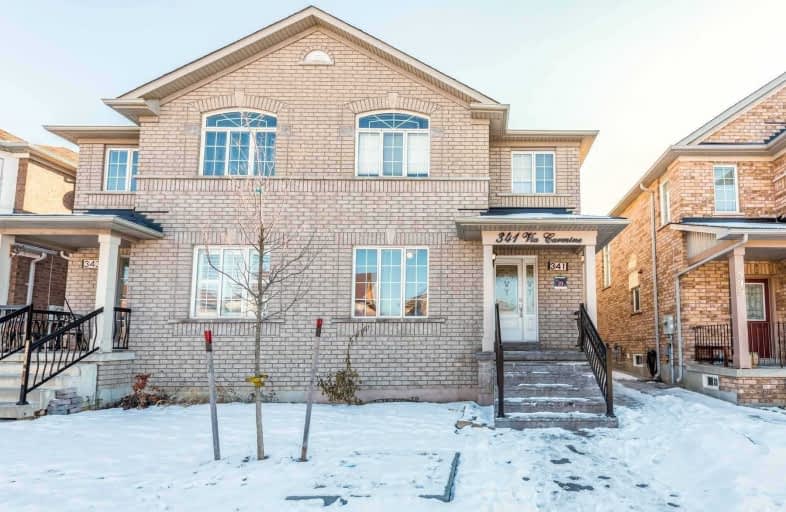Sold on Mar 07, 2021
Note: Property is not currently for sale or for rent.

-
Type: Semi-Detached
-
Style: 2-Storey
-
Lot Size: 23.95 x 108.5 Feet
-
Age: No Data
-
Taxes: $4,100 per year
-
Days on Site: 17 Days
-
Added: Feb 18, 2021 (2 weeks on market)
-
Updated:
-
Last Checked: 3 months ago
-
MLS®#: N5119956
-
Listed By: Re/max realty specialists inc., brokerage
Location.. Location..!! Don't Miss This Bright & Clean Beautiful 3+1 Bedroom & 4 Washroom Semi-Detached House In The Desirable Area Of Sonoma Heights** All Brick** 2500 Sqft Living Space**No Carpet In The House**Two Car Garages** New Hardwood** New Stairs W/Iron Pickets** Xl Master Bedroom W/ Full Washroom & Jacuzzi Tub**New Counter Top Wr* Finished Basement With Rough In For Kitchen**Full Wr & Jacuzzi** Steps To Amenities, Schools, Park And Transit*
Extras
Won't Stay Long..!! All Elf's, S/S Appliances, Fridge, Stove, Dishwasher, Microwave, Washer & Dryer** Buyer & Buyer's Agent To Verify All The Measurements &Taxes** Great Value $$** Must See**
Property Details
Facts for 341 Via Carmine Avenue, Vaughan
Status
Days on Market: 17
Last Status: Sold
Sold Date: Mar 07, 2021
Closed Date: May 03, 2021
Expiry Date: May 31, 2021
Sold Price: $962,500
Unavailable Date: Mar 07, 2021
Input Date: Feb 18, 2021
Prior LSC: Listing with no contract changes
Property
Status: Sale
Property Type: Semi-Detached
Style: 2-Storey
Area: Vaughan
Community: Sonoma Heights
Availability Date: Tba
Inside
Bedrooms: 3
Bedrooms Plus: 1
Bathrooms: 4
Kitchens: 1
Rooms: 9
Den/Family Room: No
Air Conditioning: Central Air
Fireplace: No
Laundry Level: Main
Central Vacuum: Y
Washrooms: 4
Utilities
Electricity: Yes
Gas: Yes
Cable: Yes
Telephone: Yes
Building
Basement: Finished
Heat Type: Forced Air
Heat Source: Gas
Exterior: Brick
Water Supply: Municipal
Special Designation: Unknown
Parking
Driveway: Lane
Garage Spaces: 2
Garage Type: Detached
Covered Parking Spaces: 1
Total Parking Spaces: 3
Fees
Tax Year: 2020
Tax Legal Description: Pt Lt 19, Pl 65M3473,
Taxes: $4,100
Highlights
Feature: Park
Feature: Public Transit
Feature: School
Land
Cross Street: Napa Valley/Islingto
Municipality District: Vaughan
Fronting On: South
Pool: None
Sewer: Sewers
Lot Depth: 108.5 Feet
Lot Frontage: 23.95 Feet
Lot Irregularities: **Great Location** 25
Acres: < .50
Zoning: Res* 2 Car Garag
Additional Media
- Virtual Tour: http://virtualtourrealestate.ca/UzFebruary2021/Feb11UnbrandedA/
Rooms
Room details for 341 Via Carmine Avenue, Vaughan
| Type | Dimensions | Description |
|---|---|---|
| Kitchen Main | 3.41 x 3.17 | Ceramic Floor, Granite Counter, Family Size Kitchen |
| Breakfast Main | 3.41 x 3.41 | Ceramic Floor, Window, Eat-In Kitchen |
| Living Main | 3.54 x 6.22 | Hardwood Floor, Window, Combined W/Dining |
| Dining Main | 3.54 x 6.22 | Hardwood Floor, Window, Combined W/Living |
| Master 2nd | 3.54 x 4.88 | Hardwood Floor, 4 Pc Ensuite, B/I Closet |
| 2nd Br 2nd | 2.80 x 4.51 | Hardwood Floor, Window, Vaulted Ceiling |
| 3rd Br 2nd | 2.44 x 3.35 | Hardwood Floor, Window, Closet |
| Rec Bsmt | 5.50 x 6.25 | Laminate, Open Concept, Window |
| Br Bsmt | 4.09 x 3.25 | 3 Pc Ensuite, Closet, Laminate |
| Laundry Main | - | Ceramic Floor, W/O To Patio |
| XXXXXXXX | XXX XX, XXXX |
XXXX XXX XXXX |
$XXX,XXX |
| XXX XX, XXXX |
XXXXXX XXX XXXX |
$XXX,XXX | |
| XXXXXXXX | XXX XX, XXXX |
XXXXXXX XXX XXXX |
|
| XXX XX, XXXX |
XXXXXX XXX XXXX |
$XXX,XXX | |
| XXXXXXXX | XXX XX, XXXX |
XXXX XXX XXXX |
$XXX,XXX |
| XXX XX, XXXX |
XXXXXX XXX XXXX |
$XXX,XXX | |
| XXXXXXXX | XXX XX, XXXX |
XXXXXXX XXX XXXX |
|
| XXX XX, XXXX |
XXXXXX XXX XXXX |
$XXX,XXX |
| XXXXXXXX XXXX | XXX XX, XXXX | $962,500 XXX XXXX |
| XXXXXXXX XXXXXX | XXX XX, XXXX | $898,905 XXX XXXX |
| XXXXXXXX XXXXXXX | XXX XX, XXXX | XXX XXXX |
| XXXXXXXX XXXXXX | XXX XX, XXXX | $999,905 XXX XXXX |
| XXXXXXXX XXXX | XXX XX, XXXX | $732,000 XXX XXXX |
| XXXXXXXX XXXXXX | XXX XX, XXXX | $669,500 XXX XXXX |
| XXXXXXXX XXXXXXX | XXX XX, XXXX | XXX XXXX |
| XXXXXXXX XXXXXX | XXX XX, XXXX | $699,000 XXX XXXX |

École élémentaire La Fontaine
Elementary: PublicLorna Jackson Public School
Elementary: PublicElder's Mills Public School
Elementary: PublicSt Andrew Catholic Elementary School
Elementary: CatholicSt Padre Pio Catholic Elementary School
Elementary: CatholicSt Stephen Catholic Elementary School
Elementary: CatholicWoodbridge College
Secondary: PublicTommy Douglas Secondary School
Secondary: PublicHoly Cross Catholic Academy High School
Secondary: CatholicFather Bressani Catholic High School
Secondary: CatholicSt Jean de Brebeuf Catholic High School
Secondary: CatholicEmily Carr Secondary School
Secondary: Public

