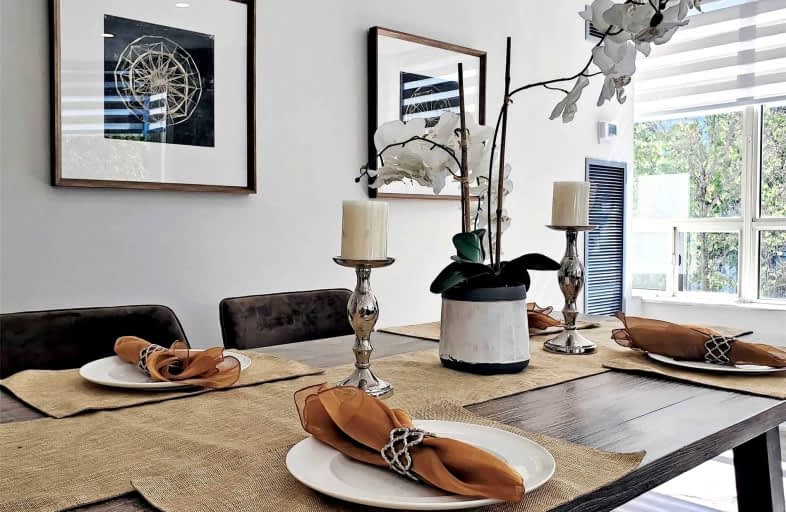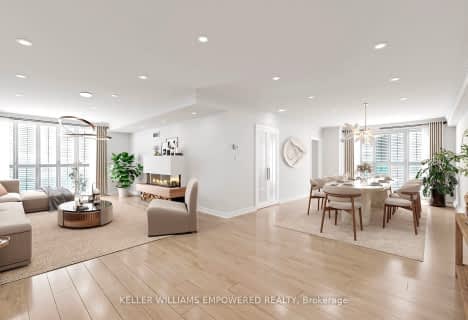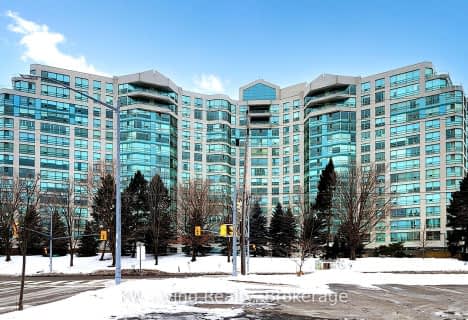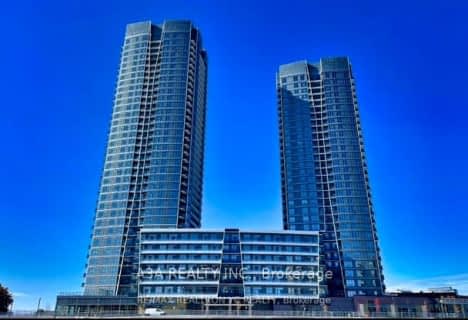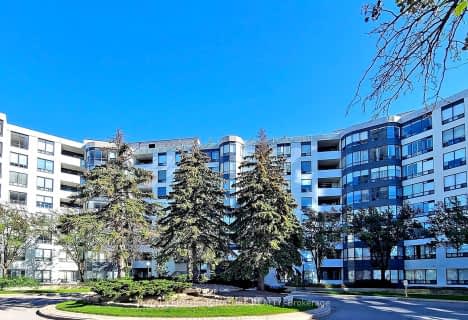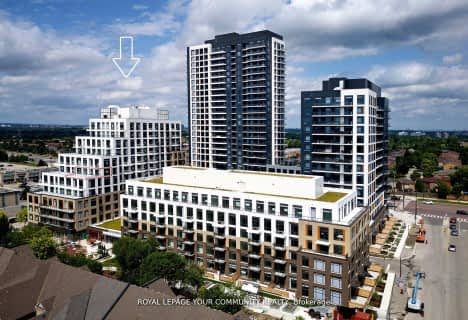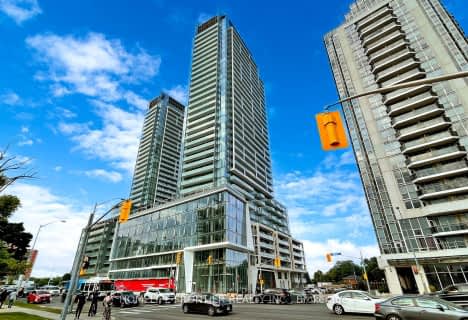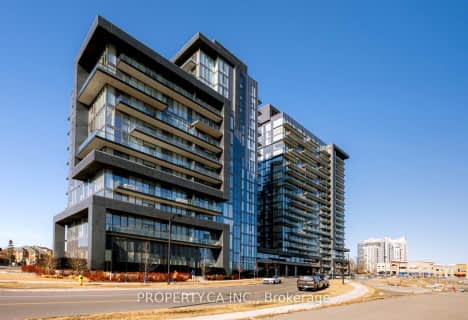Car-Dependent
- Almost all errands require a car.
Good Transit
- Some errands can be accomplished by public transportation.
Somewhat Bikeable
- Most errands require a car.

Blessed Scalabrini Catholic Elementary School
Elementary: CatholicWestminster Public School
Elementary: PublicThornhill Public School
Elementary: PublicPleasant Public School
Elementary: PublicYorkhill Elementary School
Elementary: PublicSt Paschal Baylon Catholic School
Elementary: CatholicNorth West Year Round Alternative Centre
Secondary: PublicÉSC Monseigneur-de-Charbonnel
Secondary: CatholicNewtonbrook Secondary School
Secondary: PublicThornhill Secondary School
Secondary: PublicWestmount Collegiate Institute
Secondary: PublicSt Elizabeth Catholic High School
Secondary: Catholic-
Coco Banana Pinoy Food & Variety Store
248 Steeles Avenue West, Thornhill 1.02km -
H Mart
370 Steeles Avenue West, Thornhill 1.04km -
Rh Europa Deli
180 Steeles Avenue West, Thornhill 1.19km
-
LCBO
180 Promenade Circle, Thornhill 1.19km -
Simcha Wine Corporation
7000 Bathurst Street, Thornhill 1.62km -
The Beer Store
6212 Yonge Street, North York 1.76km
-
Sips Coffee House
441 Clark Avenue West Unit 13A, Thornhill 0.14km -
Dr. Laffa Restaurant
441 Clark Avenue West #15, Thornhill 0.14km -
My Zaidy's Pizza
441 Clark Avenue West, Thornhill 0.16km
-
Sips Coffee House
441 Clark Avenue West Unit 13A, Thornhill 0.14km -
Bubble Tea & Me
107-7330 Yonge Street, Thornhill 0.99km -
CoCo Fresh Tea & Juice
7398 Yonge Street Unit 17D, Thornhill 1.06km
-
Blatt Holdings
390 Steeles Avenue West, Thornhill 1.09km -
Manulife Bank ABM
7241 Bathurst Street, Thornhill 1.1km -
HSBC Bank
37d-7398 Yonge Street, Thornhill 1.1km
-
Petro-Canada
7400 Bathurst Street, Thornhill 1.07km -
HUSKY
7377 Yonge Street, Markham 1.12km -
Petro-Canada
7092 Yonge Street, Thornhill 1.34km
-
Garnet A. Williams Community Centre
501 Clark Avenue West, Thornhill 0.4km -
All You Can Do Academy
398 Steeles Avenue West, Thornhill 1.06km -
Toronto Judo Kai
B1-398 Steeles Ave W - Lower Sub-level Under Unit #16, B1-398 Steeles Avenue West, Thornhill 1.07km
-
Breakey Parkette
Vaughan 0.11km -
Heatherton Parkette
Vaughan 0.23km -
Winding Lane Park
Vaughan 0.43km
-
Jerry & Fanny Goose Judaica Library
770 Chabad Gate, Thornhill 1.03km -
JRCC East Thornhill
3-7608 Yonge Street, Thornhill 1.23km -
Bathurst Clark Resource Library
900 Clark Avenue West, Thornhill 1.36km
-
TCC-TCM
Thornhill 1.04km -
ProctoCAN
Thornhill Endoscopy Center, ProctoCAN, 390 Steeles Avenue West Units11/12, Thornhill 1.05km -
Thornhill Endoscopy Centre
390 Steeles Avenue West Suites 11 and 12, Thornhill 1.05km
-
Shoppers Drug Mart
441 Clark Avenue West Unit 17A, Thornhill 0.25km -
I.D.A. - Team Drugs
114-7330 Yonge Street, Thornhill 1.01km -
Sunmed Pharmacy
10-248 Steeles Avenue West, Thornhill 1.02km
-
Spring Farm Marketplace
441 Clark Avenue West, Thornhill 0.23km -
Sobeys Kosher Marketplace
Hilda Ave &, Clark Avenue West, Vaughan 0.25km -
Yorkville North
100 Steeles Avenue West, Thornhill 1.19km
-
Funland
265-7181 Yonge Street, Markham 1.31km -
Imagine Cinemas Promenade
1 Promenade Circle, Thornhill 1.33km -
Promenade Shopping Centre
1 Promenade Circle, Thornhill 1.35km
-
Tickled Toad Pub & Grill
330 Steeles Avenue West, Thornhill 1.11km -
Red Lobster
7291 Yonge Street, Thornhill 1.15km -
Rumors Bar Bistro
7163 Yonge Street unit 103, Thornhill 1.29km
More about this building
View 343 Clark Avenue, Vaughan- 3 bath
- 3 bed
- 2000 sqft
709-850 Steeles Avenue West, Vaughan, Ontario • L4J 8E7 • Lakeview Estates
- — bath
- — bed
- — sqft
513-7825 Bayview Avenue, Markham, Ontario • L3T 7N2 • Aileen-Willowbrook
- 2 bath
- 2 bed
- 1400 sqft
513-7 Townsgate Drive, Vaughan, Ontario • L4J 7Z9 • Crestwood-Springfarm-Yorkhill
- 2 bath
- 2 bed
- 1000 sqft
PH-02-50 Upper Mall Way, Vaughan, Ontario • L4J 4P8 • Brownridge
- 2 bath
- 2 bed
- 1400 sqft
510-333 Clark Avenue West, Vaughan, Ontario • L4J 7K4 • Crestwood-Springfarm-Yorkhill
- 2 bath
- 2 bed
- 1400 sqft
504-110 Promenade Circle South, Vaughan, Ontario • L4J 7W8 • Brownridge
- 2 bath
- 2 bed
- 1600 sqft
1402-1 Clark Avenue West, Vaughan, Ontario • L4J 7Y6 • Crestwood-Springfarm-Yorkhill
- 2 bath
- 2 bed
- 1200 sqft
311-333 Clark Avenue, Vaughan, Ontario • L4J 7K4 • Crestwood-Springfarm-Yorkhill
- — bath
- — bed
- — sqft
S2402-8 Olympic Garden Drive, Toronto, Ontario • M2M 0B9 • Newtonbrook East
- 2 bath
- 2 bed
- 1600 sqft
C711-8 Beverley Glen Boulevard, Vaughan, Ontario • L4J 0L5 • Beverley Glen
- 2 bath
- 2 bed
- 800 sqft
1604-8 Olympic Garden Drive, Toronto, Ontario • M2M 0B9 • Newtonbrook East
- 2 bath
- 2 bed
- 1000 sqft
813-10 Gatineau Drive, Vaughan, Ontario • L4J 0L2 • Beverley Glen
