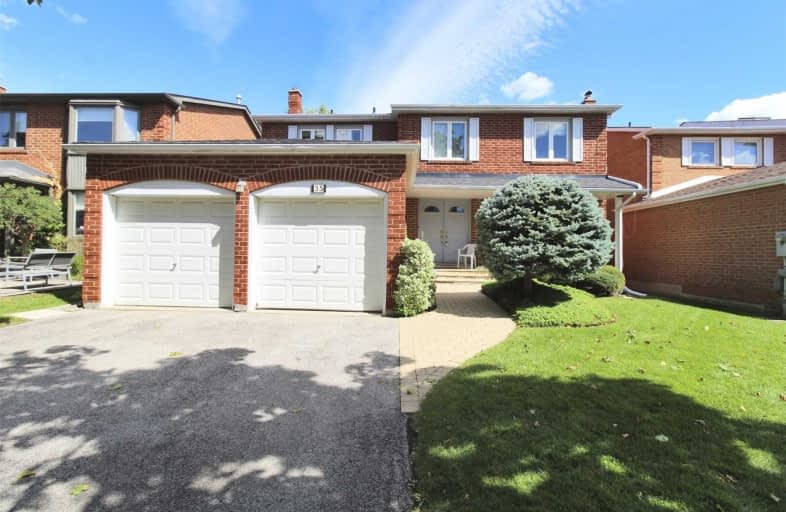Sold on Sep 14, 2020
Note: Property is not currently for sale or for rent.

-
Type: Detached
-
Style: 2-Storey
-
Lot Size: 46 x 99.65 Feet
-
Age: No Data
-
Taxes: $6,919 per year
-
Days on Site: 6 Days
-
Added: Sep 08, 2020 (6 days on market)
-
Updated:
-
Last Checked: 2 months ago
-
MLS®#: N4901295
-
Listed By: Royal lepage your community realty, brokerage
Location, Location, Location! Don't Miss Your Chance To Live On Covert Street In Quiet Neighbourhood. Steps From Synagogues, Schools, Parks, Shops And Transit. Large Principal Rooms Through Out. Well Maintained Home. Main Floor Large Laundry Room. Newer A/C. Newer Windows. Newer Roof. A Must See!
Extras
Includes: Stove, Fridge, Built-In Dishwasher, Washer, Dryer, Chest Freezer (Basement). Includes: Alarm System (Monitoring Additional), Egdo Excludes: 2nd Fridge In Basement.
Property Details
Facts for 35 Bevshire Circle, Vaughan
Status
Days on Market: 6
Last Status: Sold
Sold Date: Sep 14, 2020
Closed Date: Jan 27, 2021
Expiry Date: Dec 09, 2020
Sold Price: $1,500,036
Unavailable Date: Sep 14, 2020
Input Date: Sep 08, 2020
Prior LSC: Listing with no contract changes
Property
Status: Sale
Property Type: Detached
Style: 2-Storey
Area: Vaughan
Community: Crestwood-Springfarm-Yorkhill
Availability Date: 90/120 / Tbd
Inside
Bedrooms: 5
Bathrooms: 3
Kitchens: 1
Rooms: 9
Den/Family Room: Yes
Air Conditioning: Central Air
Fireplace: Yes
Washrooms: 3
Building
Basement: Part Fin
Heat Type: Forced Air
Heat Source: Gas
Exterior: Brick
Water Supply: Municipal
Special Designation: Unknown
Parking
Driveway: Pvt Double
Garage Spaces: 2
Garage Type: Attached
Covered Parking Spaces: 2
Total Parking Spaces: 4
Fees
Tax Year: 2020
Tax Legal Description: Pcl-90-1, Sec M2008; Lt 90, Pl M2008 , T/W Pt Lt
Taxes: $6,919
Land
Cross Street: Bathurst Street & Cl
Municipality District: Vaughan
Fronting On: East
Pool: None
Sewer: Sewers
Lot Depth: 99.65 Feet
Lot Frontage: 46 Feet
Additional Media
- Virtual Tour: http://listing.realestatepictures.ca/listings/35bevshirecir/3d-tour/
Rooms
Room details for 35 Bevshire Circle, Vaughan
| Type | Dimensions | Description |
|---|---|---|
| Living Main | 3.98 x 5.55 | Large Window, Combined W/Dining |
| Dining Main | 3.81 x 5.18 | Large Window, Combined W/Living |
| Kitchen Main | 3.20 x 7.16 | Walk-Out, Eat-In Kitchen, Pantry |
| Family Main | 3.38 x 3.96 | Brick Fireplace |
| Master 2nd | 3.54 x 6.00 | 4 Pc Ensuite, W/I Closet, B/I Closet |
| 2nd Br 2nd | 3.72 x 4.11 | Large Closet |
| 3rd Br 2nd | 3.41 x 3.66 | Large Closet |
| 4th Br 2nd | 3.11 x 3.60 | Large Closet |
| 5th Br 2nd | 3.12 x 3.17 | Window |
| Office Bsmt | - | |
| Rec Bsmt | 10.80 x 11.00 |
| XXXXXXXX | XXX XX, XXXX |
XXXX XXX XXXX |
$X,XXX,XXX |
| XXX XX, XXXX |
XXXXXX XXX XXXX |
$X,XXX,XXX |
| XXXXXXXX XXXX | XXX XX, XXXX | $1,500,036 XXX XXXX |
| XXXXXXXX XXXXXX | XXX XX, XXXX | $1,199,000 XXX XXXX |

Blessed Scalabrini Catholic Elementary School
Elementary: CatholicWestminster Public School
Elementary: PublicBrownridge Public School
Elementary: PublicRosedale Heights Public School
Elementary: PublicPleasant Public School
Elementary: PublicYorkhill Elementary School
Elementary: PublicNorth West Year Round Alternative Centre
Secondary: PublicNewtonbrook Secondary School
Secondary: PublicThornhill Secondary School
Secondary: PublicVaughan Secondary School
Secondary: PublicWestmount Collegiate Institute
Secondary: PublicSt Elizabeth Catholic High School
Secondary: Catholic

