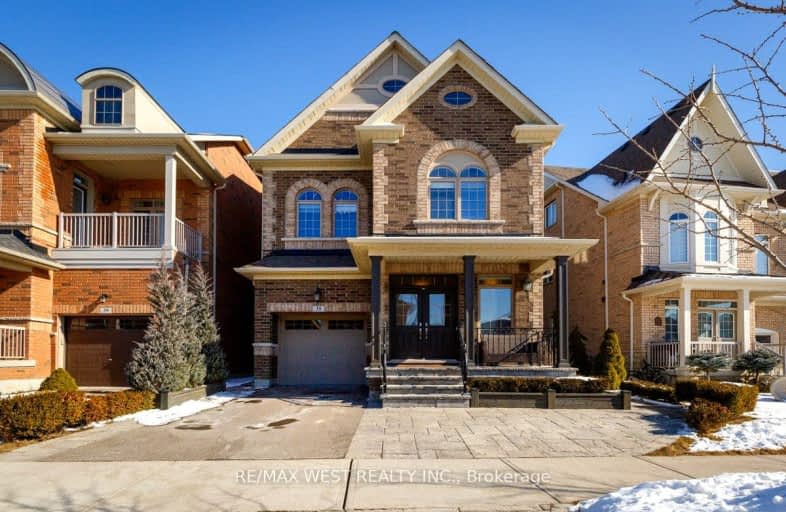Car-Dependent
- Almost all errands require a car.
10
/100
Minimal Transit
- Almost all errands require a car.
20
/100
Somewhat Bikeable
- Most errands require a car.
27
/100

Pope Francis Catholic Elementary School
Elementary: Catholic
0.40 km
École élémentaire La Fontaine
Elementary: Public
3.14 km
Kleinburg Public School
Elementary: Public
3.01 km
Castle Oaks P.S. Elementary School
Elementary: Public
4.22 km
St Stephen Catholic Elementary School
Elementary: Catholic
3.05 km
Sir Isaac Brock P.S. (Elementary)
Elementary: Public
4.18 km
Woodbridge College
Secondary: Public
8.46 km
Tommy Douglas Secondary School
Secondary: Public
7.56 km
Holy Cross Catholic Academy High School
Secondary: Catholic
8.12 km
Cardinal Ambrozic Catholic Secondary School
Secondary: Catholic
5.22 km
Emily Carr Secondary School
Secondary: Public
5.58 km
Castlebrooke SS Secondary School
Secondary: Public
5.44 km
-
Humber Valley Parkette
282 Napa Valley Ave, Vaughan ON 3.25km -
Chinguacousy Park
Central Park Dr (at Queen St. E), Brampton ON L6S 6G7 12.9km -
Downham Green Park
Vaughan ON L4J 2P3 16.93km
-
RBC Royal Bank
12612 Hwy 50 (McEwan Drive West), Bolton ON L7E 1T6 5.34km -
BMO Bank of Montreal
3737 Major MacKenzie Dr (at Weston Rd.), Vaughan ON L4H 0A2 8.17km -
TD Canada Trust Branch and ATM
4499 Hwy 7, Woodbridge ON L4L 9A9 8.86km






