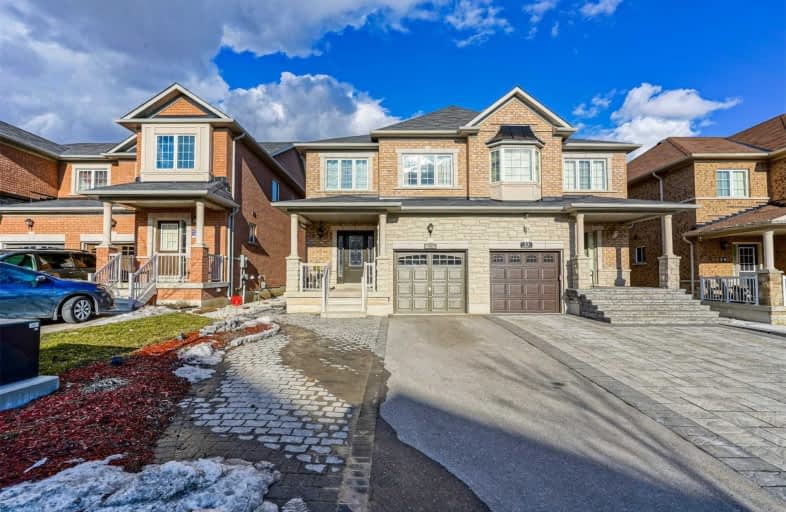Sold on Apr 08, 2019
Note: Property is not currently for sale or for rent.

-
Type: Semi-Detached
-
Style: 2-Storey
-
Size: 1500 sqft
-
Lot Size: 24.61 x 104.99 Feet
-
Age: 6-15 years
-
Taxes: $4,299 per year
-
Days on Site: 19 Days
-
Added: Mar 20, 2019 (2 weeks on market)
-
Updated:
-
Last Checked: 3 months ago
-
MLS®#: N4387797
-
Listed By: Re/max gold realty inc., brokerage
Extended Driveway & New Entry Door Welcomes You To Stunning Sun Filled Spacious Semi Greenpark Built 1095 Sqft 4 Bedroom 2.5 Bath, Master W/5Pcs Ensuite, In Most Sought After Neighbourhoods, No Carpet In The House, Upgraded Kitchen With Granite Counter & Backsplash, New S/S Appliances Oak Stairs, Open Concept Layout, Interlock Patio In Backyard, Sep. Family Room W/Gas Fireplace, Sep Entrance To Basement Through Garage, Upgraded Light Fixture, Custom Drapes,
Extras
Stainless Steel Fridge And Stove, Central Air Conditioning, All Window Coverings, All Electric Light Fixtures, Washer, Dryer, Garage Door Opener And Remote. Min Drive To Hwy 400, 10 Min To Vaughan Subway & Maple Go, Min To Future Hospital
Property Details
Facts for 35 Manordale Crescent, Vaughan
Status
Days on Market: 19
Last Status: Sold
Sold Date: Apr 08, 2019
Closed Date: Jun 26, 2019
Expiry Date: Jun 30, 2019
Sold Price: $875,000
Unavailable Date: Apr 08, 2019
Input Date: Mar 20, 2019
Property
Status: Sale
Property Type: Semi-Detached
Style: 2-Storey
Size (sq ft): 1500
Age: 6-15
Area: Vaughan
Community: Vellore Village
Availability Date: Flex/60/90/120
Inside
Bedrooms: 4
Bathrooms: 3
Kitchens: 1
Rooms: 8
Den/Family Room: Yes
Air Conditioning: Central Air
Fireplace: Yes
Washrooms: 3
Building
Basement: Sep Entrance
Basement 2: Unfinished
Heat Type: Forced Air
Heat Source: Gas
Exterior: Brick
Water Supply: Municipal
Special Designation: Unknown
Parking
Driveway: Mutual
Garage Spaces: 1
Garage Type: Attached
Covered Parking Spaces: 4
Fees
Tax Year: 2019
Tax Legal Description: Plan 65M4103Pt Blk 51 Plan65M4104 Pt Blk152
Taxes: $4,299
Land
Cross Street: Weston Rd & Major Ma
Municipality District: Vaughan
Fronting On: West
Pool: None
Sewer: Sewers
Lot Depth: 104.99 Feet
Lot Frontage: 24.61 Feet
Lot Irregularities: No Side Walk Extended
Zoning: Mpac Report Atta
Additional Media
- Virtual Tour: http://unbranded.mediatours.ca/property/35-manordale-crescent-kleinburg/
Rooms
Room details for 35 Manordale Crescent, Vaughan
| Type | Dimensions | Description |
|---|---|---|
| Living Main | 3.68 x 5.18 | Hardwood Floor, Open Concept, Combined W/Family |
| Family Main | 3.68 x 5.18 | Hardwood Floor, Open Concept, Combined W/Living |
| Kitchen Main | 2.64 x 3.04 | Ceramic Floor, Stainless Steel Ap, Backsplash |
| Breakfast Main | 2.64 x 3.35 | Ceramic Floor, Walk-Out |
| Master 2nd | 3.65 x 5.84 | Laminate, W/I Closet, 4 Pc Ensuite |
| 2nd Br 2nd | 2.97 x 3.04 | Laminate, Closet, Window |
| 3rd Br 2nd | 2.76 x 3.65 | Laminate, Closet, Window |
| 4th Br 2nd | 2.76 x 3.32 | Laminate, Closet, Window |
| XXXXXXXX | XXX XX, XXXX |
XXXX XXX XXXX |
$XXX,XXX |
| XXX XX, XXXX |
XXXXXX XXX XXXX |
$XXX,XXX | |
| XXXXXXXX | XXX XX, XXXX |
XXXX XXX XXXX |
$XXX,XXX |
| XXX XX, XXXX |
XXXXXX XXX XXXX |
$XXX,XXX |
| XXXXXXXX XXXX | XXX XX, XXXX | $875,000 XXX XXXX |
| XXXXXXXX XXXXXX | XXX XX, XXXX | $889,900 XXX XXXX |
| XXXXXXXX XXXX | XXX XX, XXXX | $730,000 XXX XXXX |
| XXXXXXXX XXXXXX | XXX XX, XXXX | $735,000 XXX XXXX |

Guardian Angels
Elementary: CatholicSt James Catholic Elementary School
Elementary: CatholicVellore Woods Public School
Elementary: PublicDiscovery Public School
Elementary: PublicGlenn Gould Public School
Elementary: PublicSt Mary of the Angels Catholic Elementary School
Elementary: CatholicSt Luke Catholic Learning Centre
Secondary: CatholicTommy Douglas Secondary School
Secondary: PublicMaple High School
Secondary: PublicSt Joan of Arc Catholic High School
Secondary: CatholicSt Jean de Brebeuf Catholic High School
Secondary: CatholicEmily Carr Secondary School
Secondary: Public

