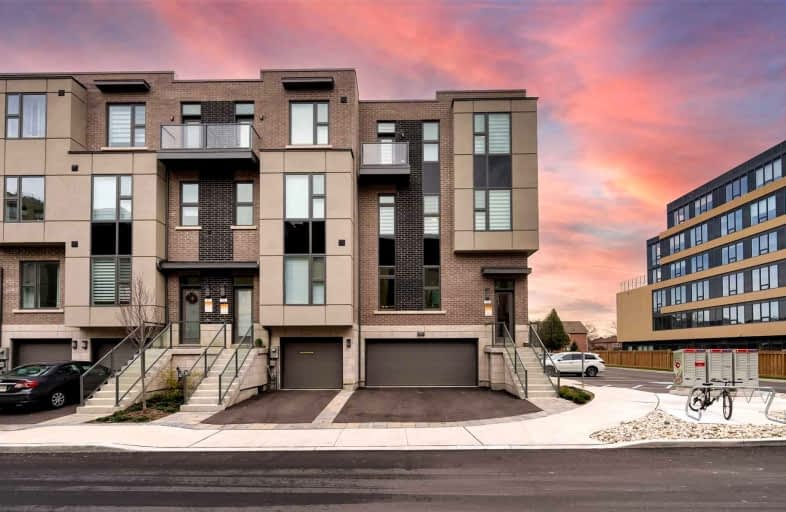Sold on Jan 21, 2022
Note: Property is not currently for sale or for rent.

-
Type: Att/Row/Twnhouse
-
Style: 3-Storey
-
Size: 3000 sqft
-
Lot Size: 26.08 x 80 Feet
-
Age: New
-
Taxes: $5,012 per year
-
Days on Site: 8 Days
-
Added: Jan 13, 2022 (1 week on market)
-
Updated:
-
Last Checked: 9 hours ago
-
MLS®#: N5471223
-
Listed By: Re/max realtron vadim vilensky realty, brokerage
Top 5 Reasons You Will Love This Home: 1) New Custom Kitchen W/ Luxury Wolf S/S Appliances, Quartz Counter-Top & Breakfast Area 2) Spacious Living Room W/ Fireplace & Open Concept Family/Dining Room 3) Spacious 4 Bedrooms + 3 Bathrooms W/ Large Closets & Windows On 2nd Floor 4) Full Two Car Garage + 2 Driveway Parking Spaces 5) Upgraded 5-Piece Primary Ensuite & Den For Office Use On Second Floor. Luxury Townhouse In The Heart Of Thornhill!
Extras
All Elf's, Upgraded S/S Appliances, Stunning Quartz Counter Tops, Subzero Fridge, Wolf Stove, B/I Dishwasher, Washer, Dryer. Touch Screen Smart Lock. Dual Hvac System. Vacuum Rough-In. Rentals: Tankless Hot Water System.
Property Details
Facts for 35 Smallwood Circle, Vaughan
Status
Days on Market: 8
Last Status: Sold
Sold Date: Jan 21, 2022
Closed Date: Mar 25, 2022
Expiry Date: May 31, 2022
Sold Price: $1,678,000
Unavailable Date: Jan 21, 2022
Input Date: Jan 13, 2022
Prior LSC: Listing with no contract changes
Property
Status: Sale
Property Type: Att/Row/Twnhouse
Style: 3-Storey
Size (sq ft): 3000
Age: New
Area: Vaughan
Community: Crestwood-Springfarm-Yorkhill
Availability Date: Tba
Inside
Bedrooms: 4
Bathrooms: 4
Kitchens: 1
Rooms: 11
Den/Family Room: Yes
Air Conditioning: Central Air
Fireplace: Yes
Central Vacuum: N
Washrooms: 4
Building
Basement: Full
Heat Type: Forced Air
Heat Source: Gas
Exterior: Brick
Exterior: Concrete
Elevator: N
Water Supply: Municipal
Special Designation: Unknown
Retirement: N
Parking
Driveway: Pvt Double
Garage Spaces: 2
Garage Type: Built-In
Covered Parking Spaces: 2
Total Parking Spaces: 4
Fees
Tax Year: 2021
Tax Legal Description: Part Block 1 Plan 65M4636 Being Parts 29 & 83 Plan
Taxes: $5,012
Additional Mo Fees: 194
Highlights
Feature: Arts Centre
Feature: Fenced Yard
Feature: Library
Feature: Place Of Worship
Feature: Public Transit
Feature: Rec Centre
Land
Cross Street: Bathurst & Clark
Municipality District: Vaughan
Fronting On: South
Parcel Number: 032430252
Parcel of Tied Land: Y
Pool: None
Sewer: Sewers
Lot Depth: 80 Feet
Lot Frontage: 26.08 Feet
Zoning: Luxury Freehold
Additional Media
- Virtual Tour: https://my.matterport.com/show/?m=PPZ5WpRU8vx
Rooms
Room details for 35 Smallwood Circle, Vaughan
| Type | Dimensions | Description |
|---|---|---|
| Living Main | 3.40 x 5.50 | Hardwood Floor, Large Window, Open Concept |
| Dining Main | 3.40 x 5.20 | Hardwood Floor, Open Concept, Large Window |
| Kitchen Main | - | Hardwood Floor, B/I Appliances, Stainless Steel Appl |
| Breakfast Main | - | Breakfast Area, B/I Ctr-Top Stove, Pantry |
| Family Main | 3.35 x 5.48 | Hardwood Floor, Gas Fireplace, W/O To Yard |
| Prim Bdrm 2nd | 5.11 x 4.59 | 5 Pc Ensuite, W/I Closet, Broadloom |
| 2nd Br 2nd | 3.34 x 4.41 | 4 Pc Ensuite, Large Closet, Broadloom |
| 3rd Br 2nd | 4.17 x 3.43 | Large Closet, Large Window, Broadloom |
| Den 2nd | 3.02 x 3.84 | Large Window, Large Window, Broadloom |
| 4th Br 3rd | 4.16 x 4.81 | |
| Rec Lower | 3.68 x 5.29 | Access To Garage, Laminate |

| XXXXXXXX | XXX XX, XXXX |
XXXX XXX XXXX |
$X,XXX,XXX |
| XXX XX, XXXX |
XXXXXX XXX XXXX |
$X,XXX,XXX | |
| XXXXXXXX | XXX XX, XXXX |
XXXXXXX XXX XXXX |
|
| XXX XX, XXXX |
XXXXXX XXX XXXX |
$X,XXX,XXX | |
| XXXXXXXX | XXX XX, XXXX |
XXXXXX XXX XXXX |
$X,XXX |
| XXX XX, XXXX |
XXXXXX XXX XXXX |
$X,XXX | |
| XXXXXXXX | XXX XX, XXXX |
XXXXXXX XXX XXXX |
|
| XXX XX, XXXX |
XXXXXX XXX XXXX |
$X,XXX,XXX | |
| XXXXXXXX | XXX XX, XXXX |
XXXXXXX XXX XXXX |
|
| XXX XX, XXXX |
XXXXXX XXX XXXX |
$X,XXX,XXX | |
| XXXXXXXX | XXX XX, XXXX |
XXXXXXX XXX XXXX |
|
| XXX XX, XXXX |
XXXXXX XXX XXXX |
$X,XXX,XXX | |
| XXXXXXXX | XXX XX, XXXX |
XXXXXXXX XXX XXXX |
|
| XXX XX, XXXX |
XXXXXX XXX XXXX |
$X,XXX |
| XXXXXXXX XXXX | XXX XX, XXXX | $1,678,000 XXX XXXX |
| XXXXXXXX XXXXXX | XXX XX, XXXX | $1,688,000 XXX XXXX |
| XXXXXXXX XXXXXXX | XXX XX, XXXX | XXX XXXX |
| XXXXXXXX XXXXXX | XXX XX, XXXX | $1,688,000 XXX XXXX |
| XXXXXXXX XXXXXX | XXX XX, XXXX | $4,500 XXX XXXX |
| XXXXXXXX XXXXXX | XXX XX, XXXX | $5,000 XXX XXXX |
| XXXXXXXX XXXXXXX | XXX XX, XXXX | XXX XXXX |
| XXXXXXXX XXXXXX | XXX XX, XXXX | $1,650,000 XXX XXXX |
| XXXXXXXX XXXXXXX | XXX XX, XXXX | XXX XXXX |
| XXXXXXXX XXXXXX | XXX XX, XXXX | $1,699,000 XXX XXXX |
| XXXXXXXX XXXXXXX | XXX XX, XXXX | XXX XXXX |
| XXXXXXXX XXXXXX | XXX XX, XXXX | $1,699,000 XXX XXXX |
| XXXXXXXX XXXXXXXX | XXX XX, XXXX | XXX XXXX |
| XXXXXXXX XXXXXX | XXX XX, XXXX | $5,800 XXX XXXX |

Blessed Scalabrini Catholic Elementary School
Elementary: CatholicCharlton Public School
Elementary: PublicWestminster Public School
Elementary: PublicBrownridge Public School
Elementary: PublicRosedale Heights Public School
Elementary: PublicLouis-Honore Frechette Public School
Elementary: PublicNorth West Year Round Alternative Centre
Secondary: PublicNewtonbrook Secondary School
Secondary: PublicVaughan Secondary School
Secondary: PublicWestmount Collegiate Institute
Secondary: PublicNorthview Heights Secondary School
Secondary: PublicSt Elizabeth Catholic High School
Secondary: Catholic- 4 bath
- 4 bed
- 2500 sqft
POTL -300 Atkinson Avenue, Vaughan, Ontario • L4J 8A2 • Uplands


